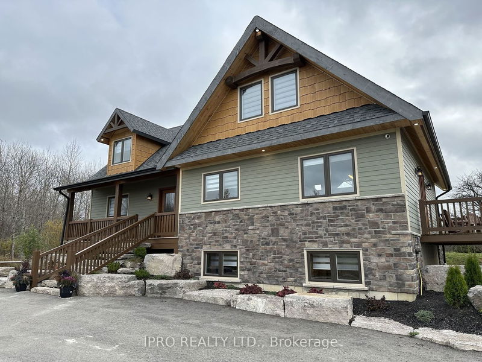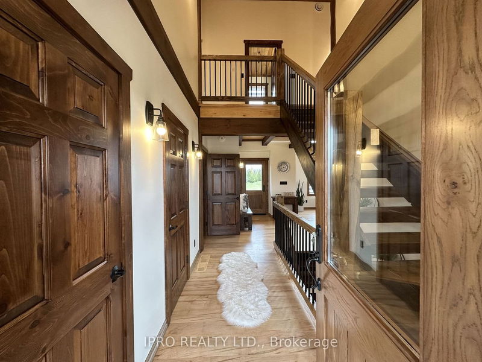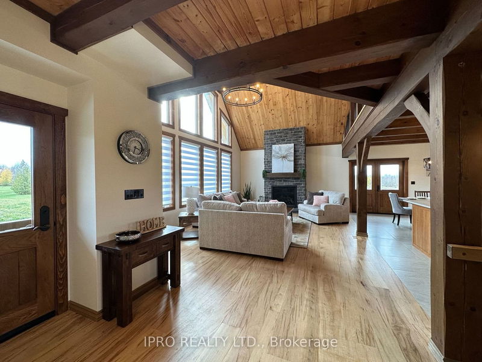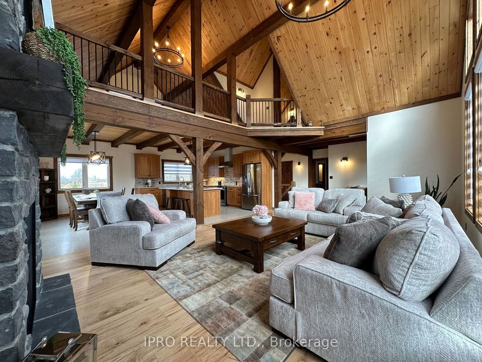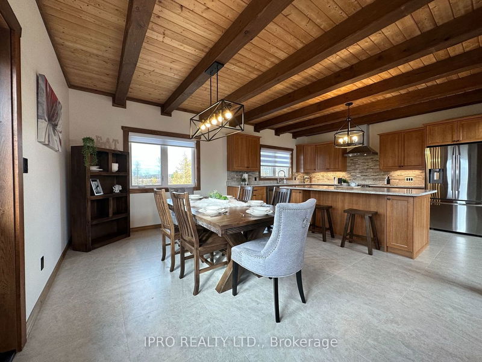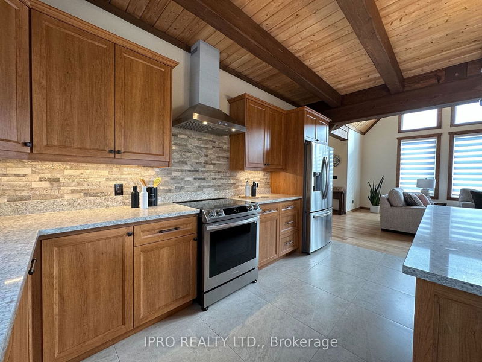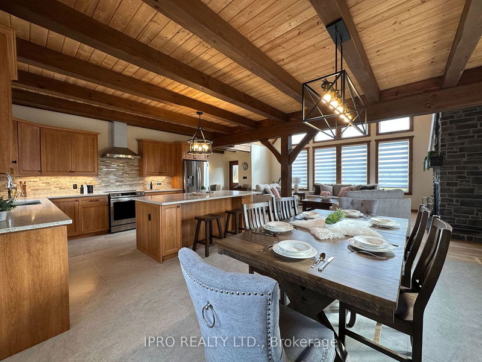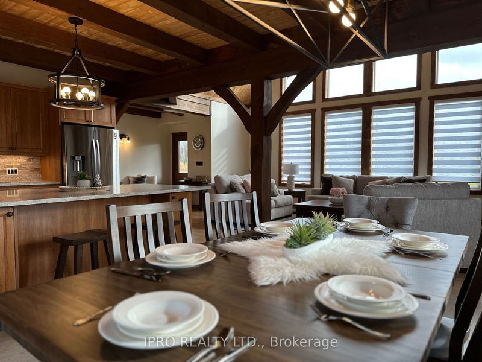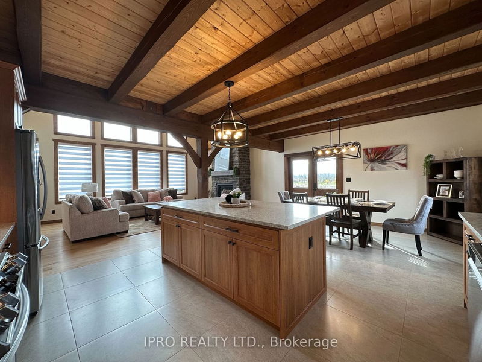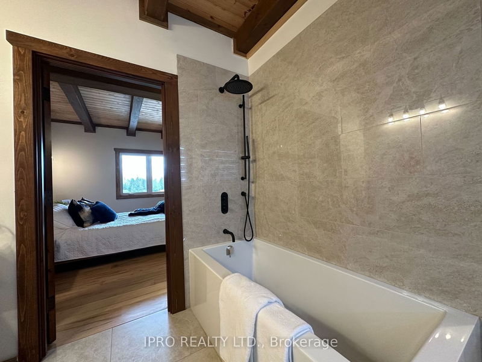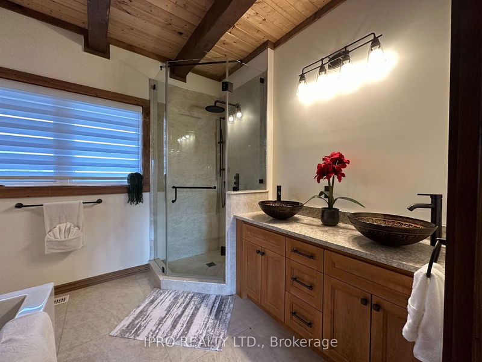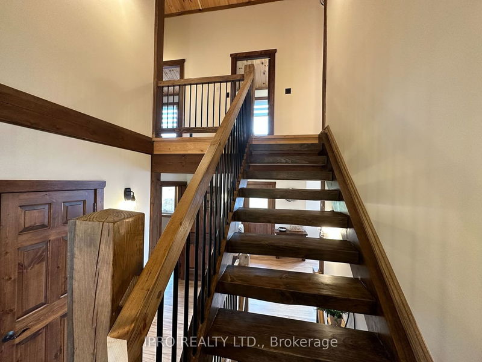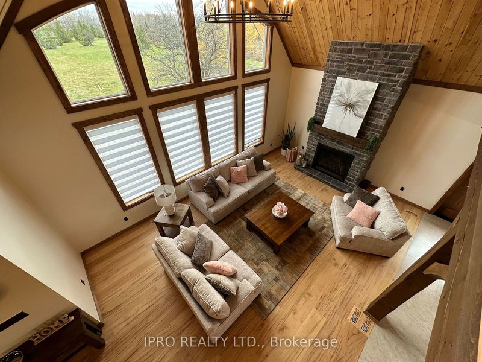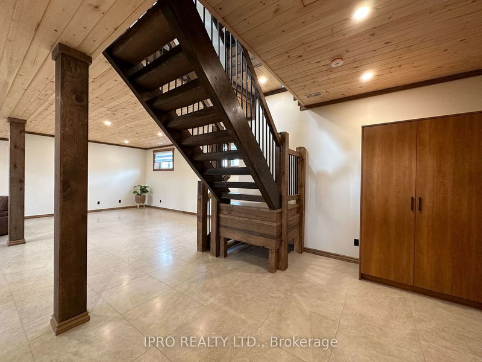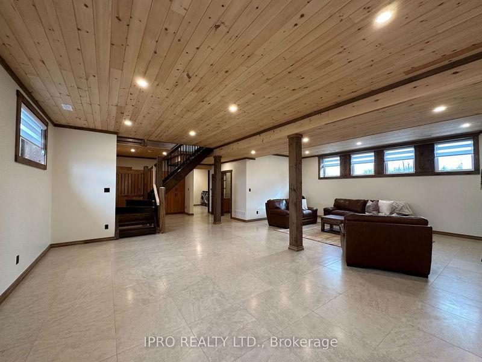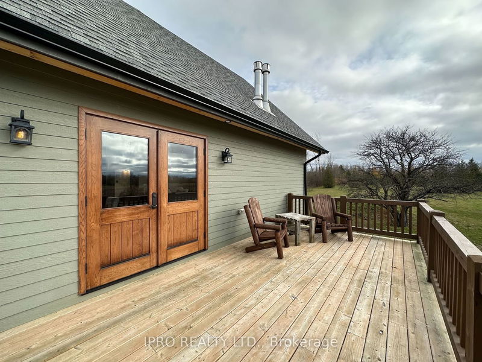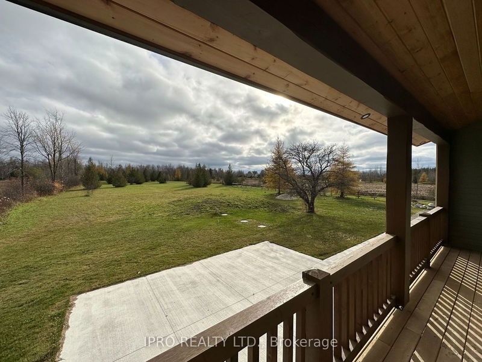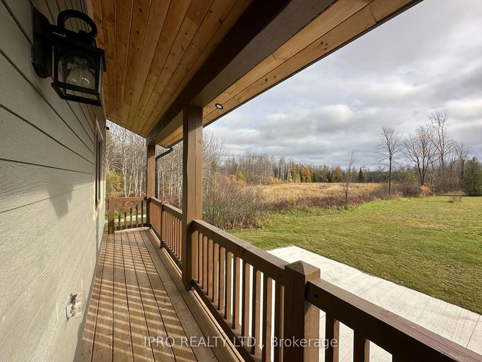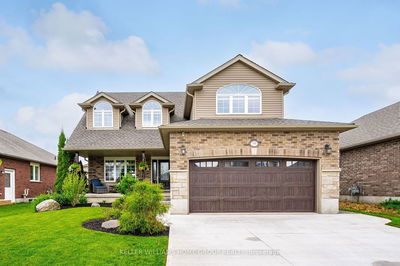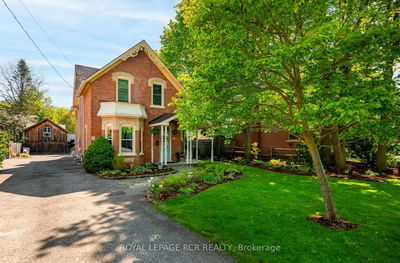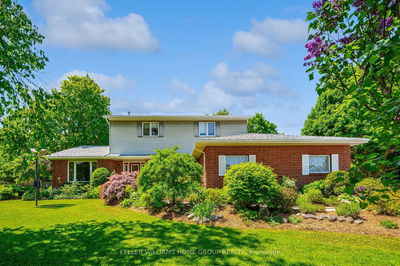Welcome to This Beautifully Designed Timber Frame Home in a Serene Environment & a Pristine Landscape on a 5+ Acre Stretch. Featuring Over 2200 Sq Ft Of Expensive and High End Interior Finishing with Ambrosia Wormy Maple Flooring and Cedar Paneled Ceilings Throughout. Front Foyer Leads to Back Porch Entrance to Enjoy the Nature-Filled Setting. An Appreciable Open Concept Kitchen w Granite Counter Tops, a Large Centre Island adjacent to Dining Room with Walk-Out. Well Designed Bathroom(s) on Each Level, Two Stone Gas Powered Fireplaces & Over 1400 sq ft of Spacious Basement With Ceramic Heated Floors. $150K+ Spent On Landscaping, Including a Gated Entrance & Long Paved Driveway, Front Area Featuring a Private Pond w Deck, Artesian Springs on Site & Ample Land to Enjoy With Family or Guests for Recreational Activities.
详情
- 上市时间: Saturday, June 01, 2024
- 3D看房: View Virtual Tour for 124288 Southgate Rd 12 Road
- 城市: Southgate
- 社区: Rural Southgate
- 详细地址: 124288 Southgate Rd 12 Road, Southgate, N0G 2A0, Ontario, Canada
- 厨房: Centre Island, Eat-In Kitchen, Stainless Steel Appl
- 客厅: Stone Fireplace, Bay Window, Hardwood Floor
- 挂盘公司: Ipro Realty Ltd. - Disclaimer: The information contained in this listing has not been verified by Ipro Realty Ltd. and should be verified by the buyer.



