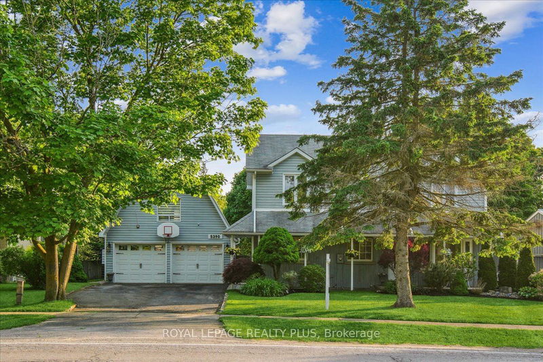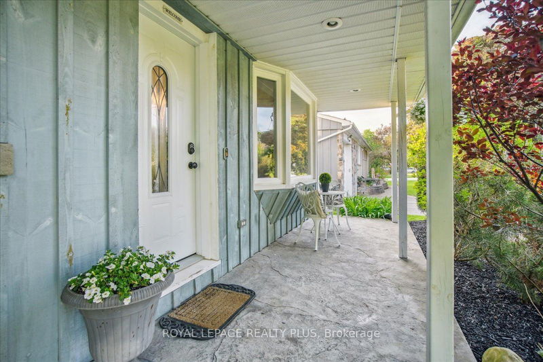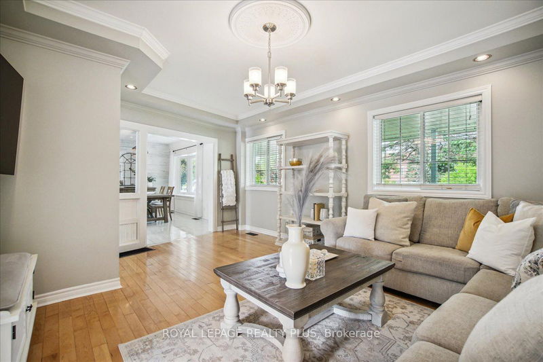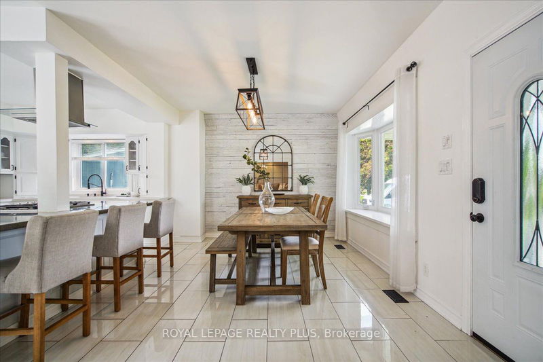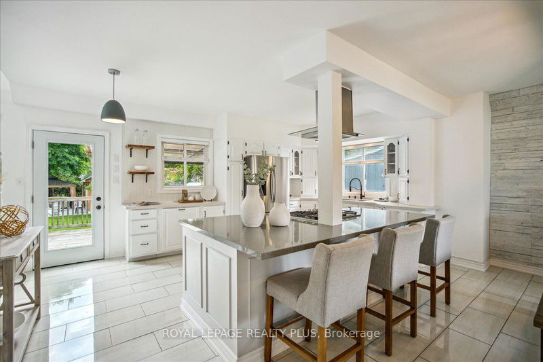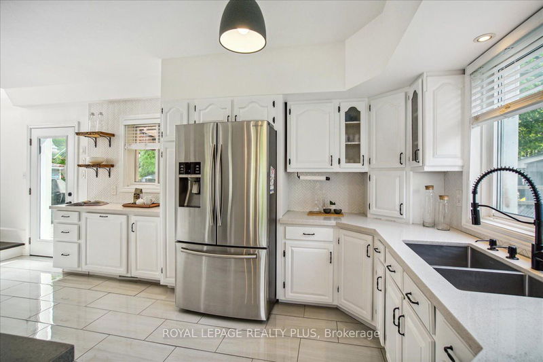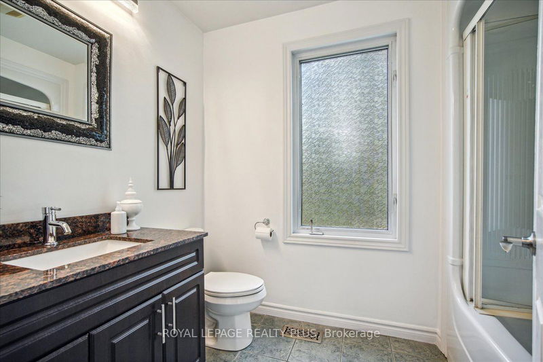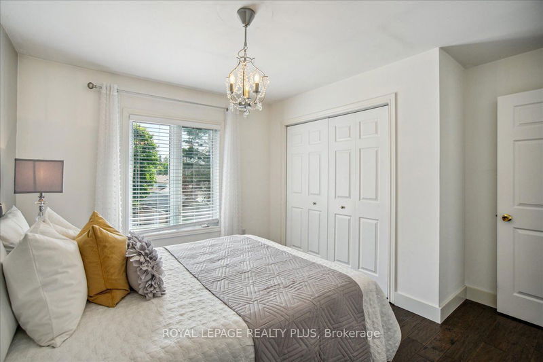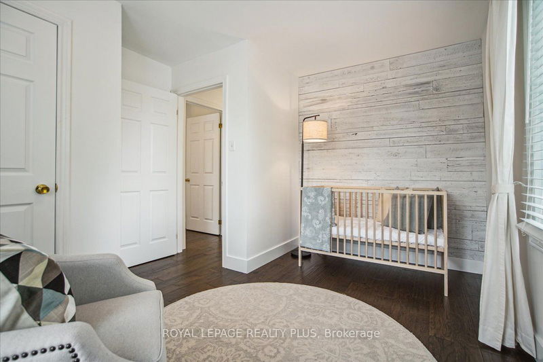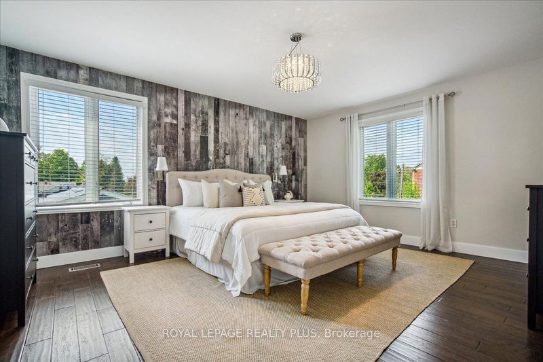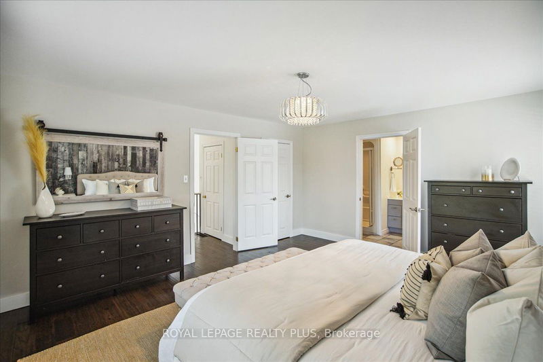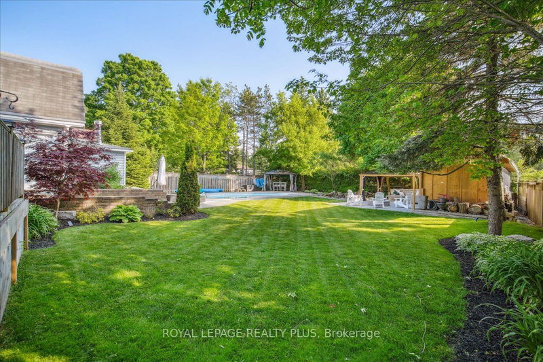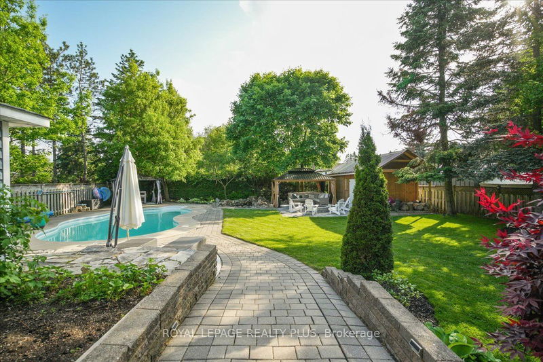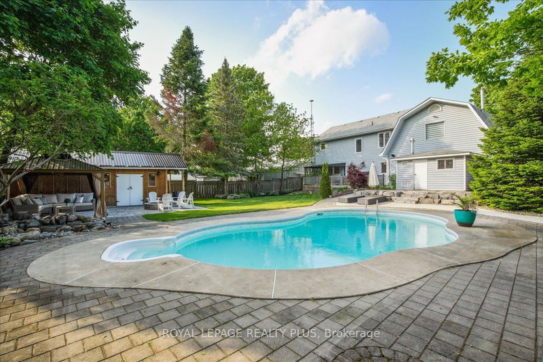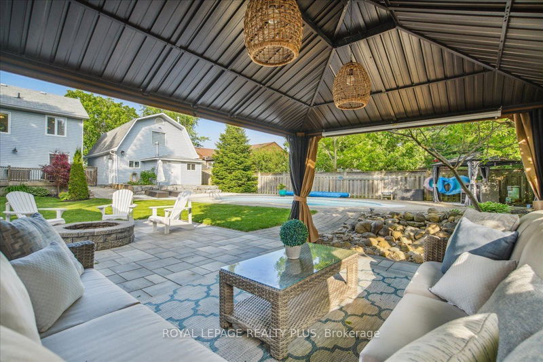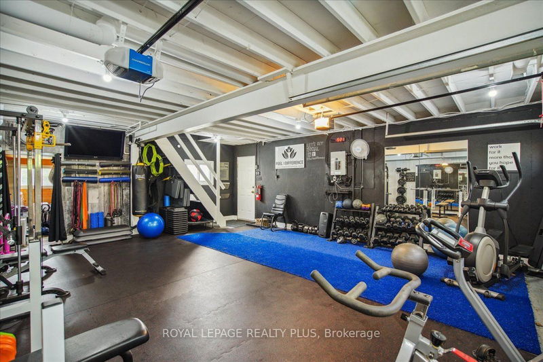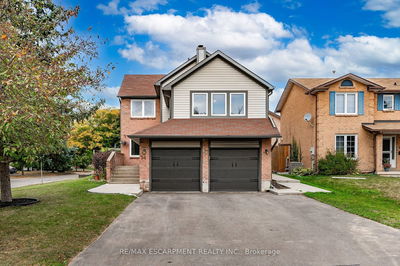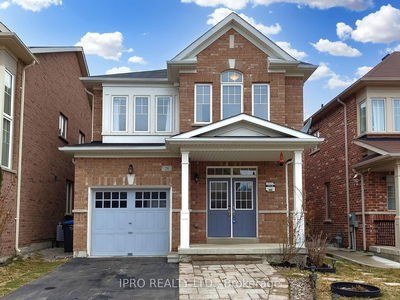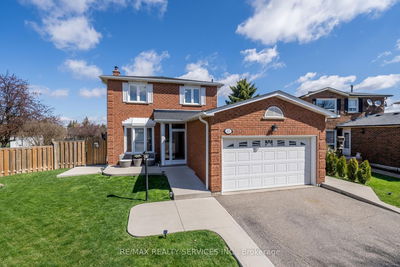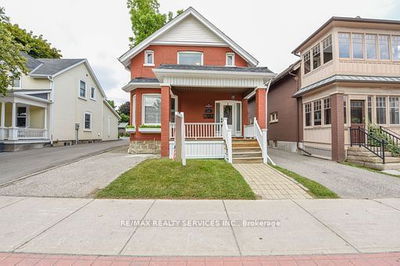Welcome to your beautiful family home in the lovely Village of Erin. Just under 2900 sqft of living space (including partially finished basement & loft in garage). Light-filled dining room boasts ceramic flooring & a bay window, open concept kitchen dazzles w/ quartz counter tops, S/S appliances & smartly organised cabinets. A deck off the kitchen invites outdoor enjoyment. The adjacent living room features warm hardwood floors, a coffered ceiling & loads of pot lights. Three spacious bedrooms, including a primary suite w/ a 4-pc ensuite & W/I closet. The true SHOWSTOPPER is the private backyard OASIS! It includes a 12x16' gazebo, fire pit, heated saltwater pool, new patio stones, pond, two custom built storage sheds & endless greenery & privacy. The detached garage is fully insulated &heated w/ a fully finished upper loft (painted 2022). New gas furnace w/humidifier (2023) & entire house freshly painted (2022). This home is Turnkey & will not disappoint! See Full Feature Sheet Attached
详情
- 上市时间: Thursday, May 23, 2024
- 3D看房: View Virtual Tour for 5390 Wellington Rd 52
- 城市: Erin
- 社区: Erin
- 详细地址: 5390 Wellington Rd 52, Erin, N0B 1T0, Ontario, Canada
- 厨房: Quartz Counter, Stainless Steel Appl, Centre Island
- 客厅: Hardwood Floor, Coffered Ceiling, Pot Lights
- 挂盘公司: Royal Lepage Realty Plus - Disclaimer: The information contained in this listing has not been verified by Royal Lepage Realty Plus and should be verified by the buyer.

