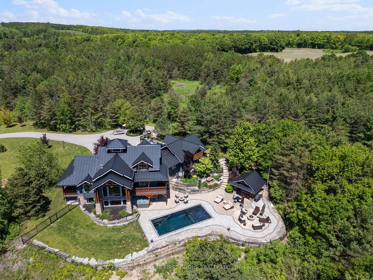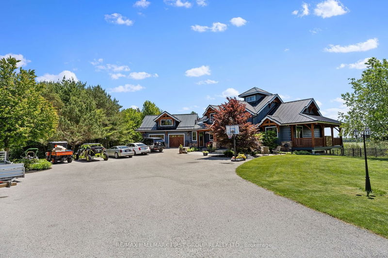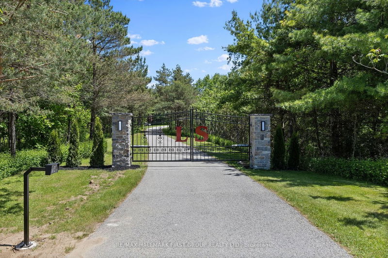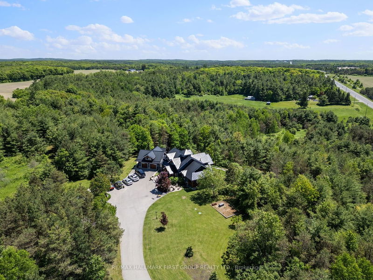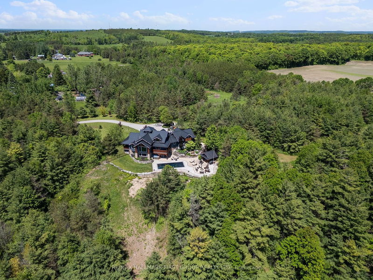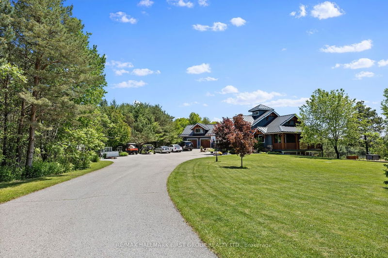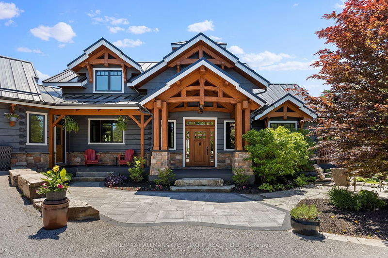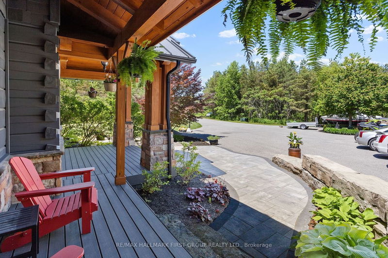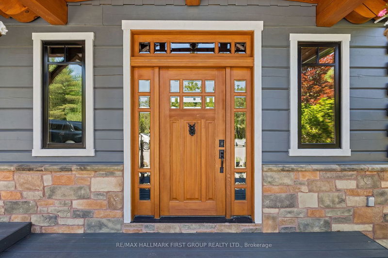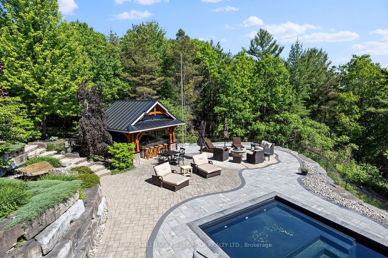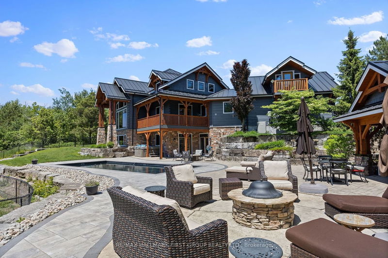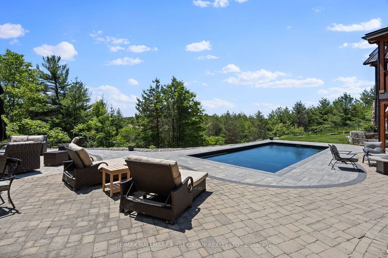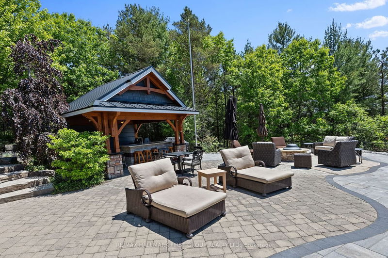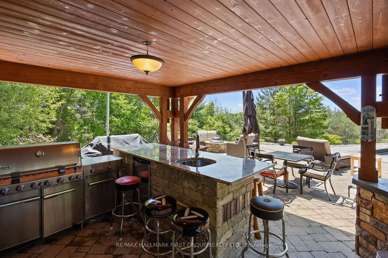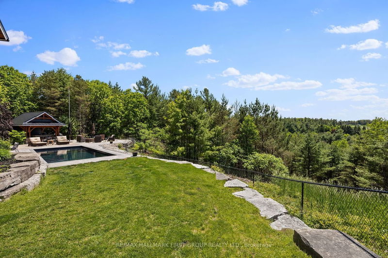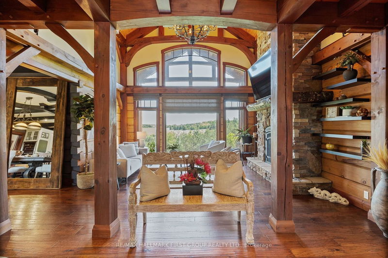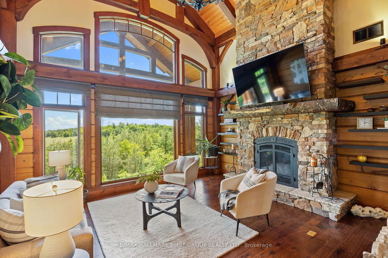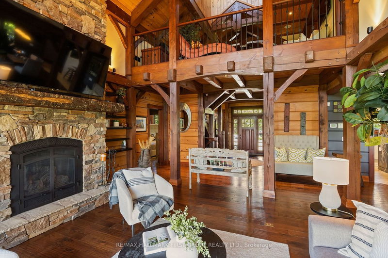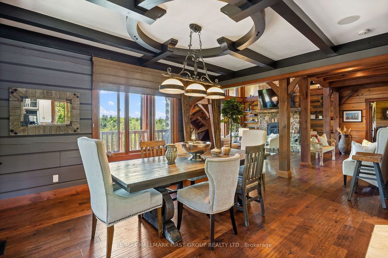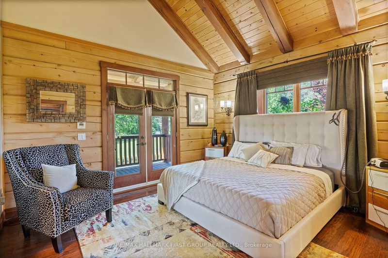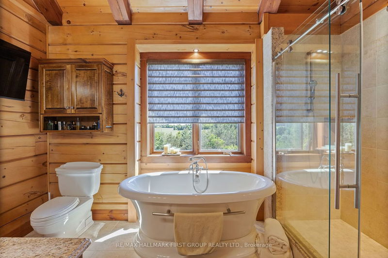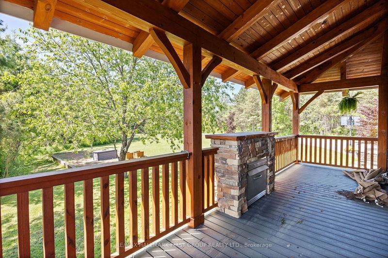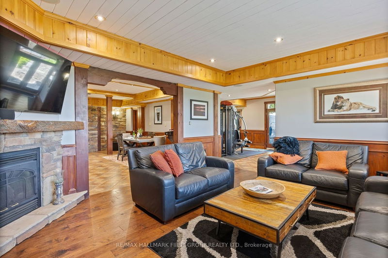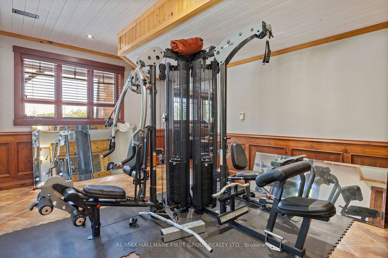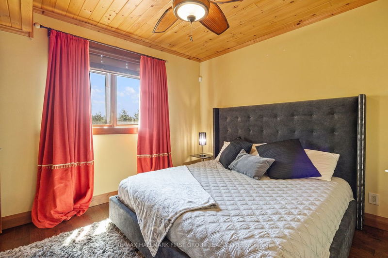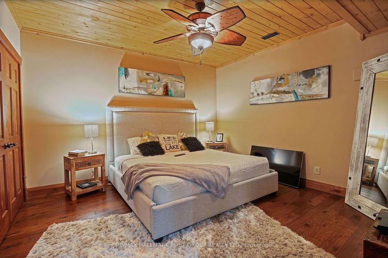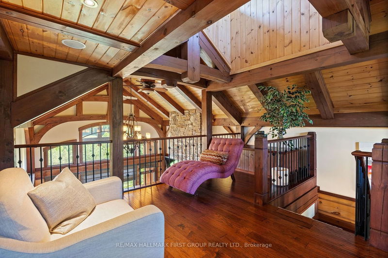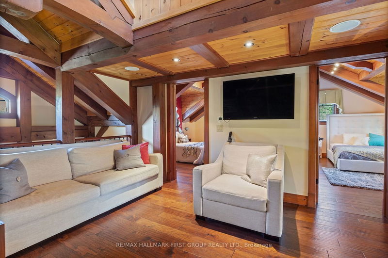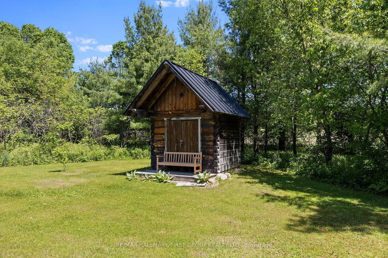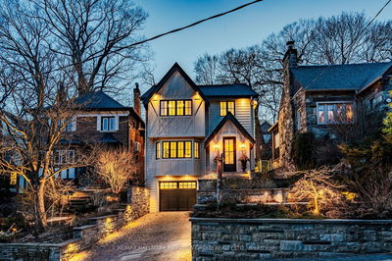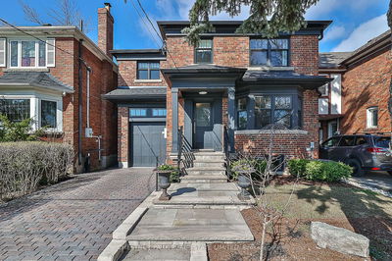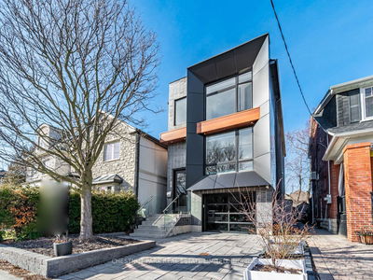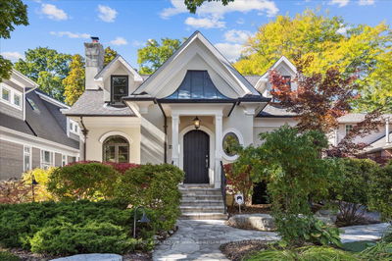**BY APPOINTMENT ONLY** Remarkable unparalleled log & timber discovery dream hilltop home. Head down the long private driveway through the brand new electronic iron and stone gates onto the expansive 18 acre property offering a one-of-a-kind view over the Kawarthas. Upon entering the home, you're met with a spacious foyer complete with a waterfall feature. The exceptional Great Room with vaulted ceilings features a wall of windows and a stone fireplace with live edge mantle. Primary bedroom is a retreat on its own with a gas fireplace and walk-out to deck. The open concept kitchen is perfect for entertaining guests, whole house sound system ensures melodic festivities all year round. The outdoor haven is complete with extensive landscaping, all new composite decking, gas fireplace, hot tub, brand new in-ground salt water heated pool and a timber/stone kitchen. Don't hesitate! Book your private showing today!
详情
- 上市时间: Friday, May 31, 2024
- 3D看房: View Virtual Tour for 544 Highway 35
- 城市: Kawartha Lakes
- 社区: Pontypool
- 详细地址: 544 Highway 35, Kawartha Lakes, L0A 1K0, Ontario, Canada
- 厨房: B/I Appliances, Coffered Ceiling
- 家庭房: Skylight, Large Window
- 挂盘公司: Re/Max Hallmark First Group Realty Ltd. - Disclaimer: The information contained in this listing has not been verified by Re/Max Hallmark First Group Realty Ltd. and should be verified by the buyer.

