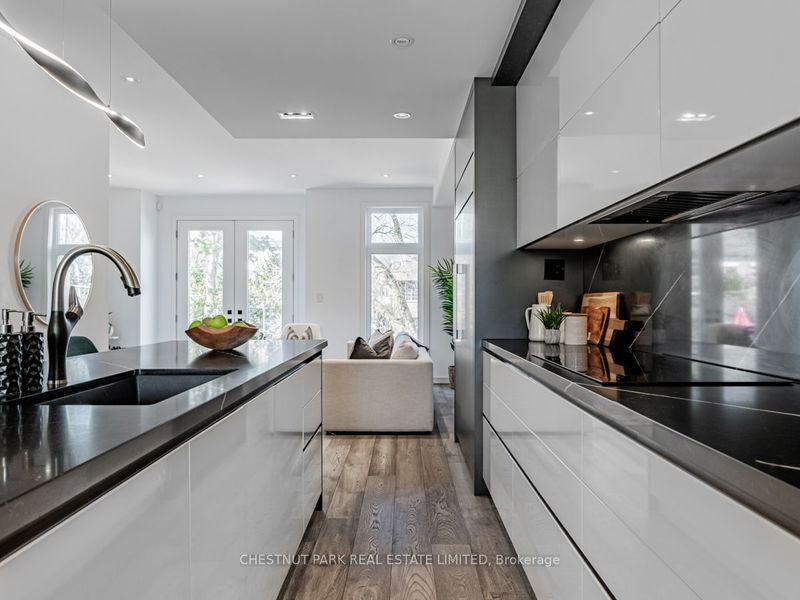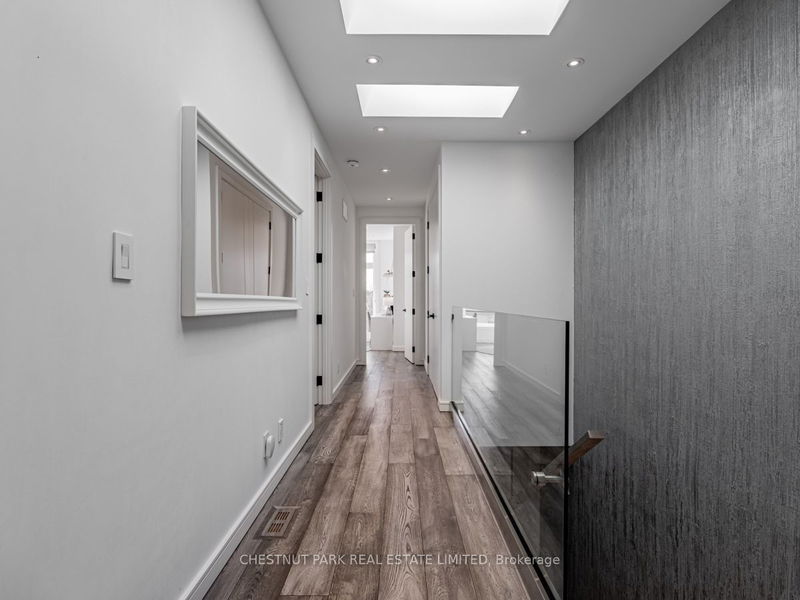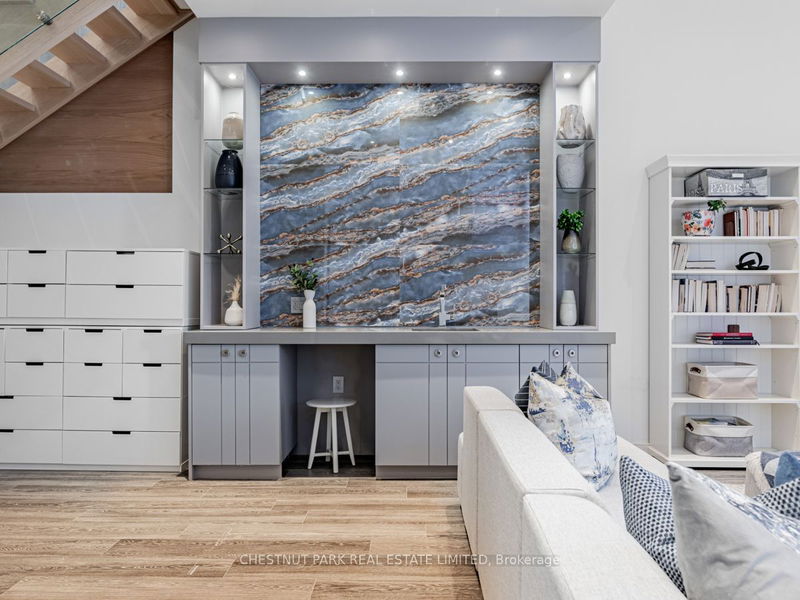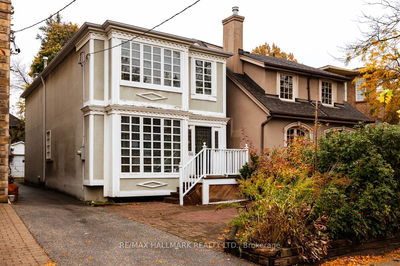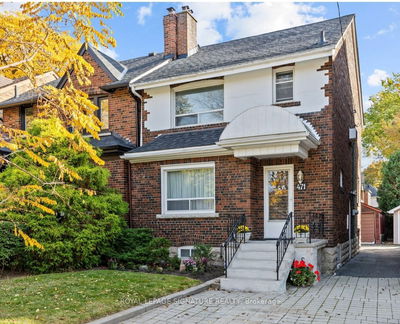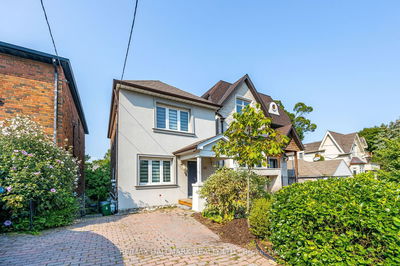Welcome to your dream home! This stunning 2-storey modern detached residence's open concept design invites you into a spacious living and dining area boasting 9'3" ceilings & wide plank hardwood floors. The modern kitchen features a waterfall center island and bar setting, perfect for entertaining. The rare oversized main floor family room allows for multiple set ups. Upstairs are 3 large bedrooms, each with ensuite bathrooms plus an upstairs laundry room. The lower level offers a recreation room with 11 ft ceilings, heated radiant floors, a wet bar, and a walk-out to the backyard. Option to create a basement bedroom or office. Just steps away from a vibrant array of restaurants and shops. Walk to some of the city's top schools- John Ross Robertson, St. Clements, Glenview, Havergal, Lawrence Park CI & North Toronto.
详情
- 上市时间: Monday, April 01, 2024
- 3D看房: View Virtual Tour for 206 Craighurst Avenue
- 城市: Toronto
- 社区: Lawrence Park South
- 交叉路口: Yonge Street & Craighurst
- 详细地址: 206 Craighurst Avenue, Toronto, M4R 1K2, Ontario, Canada
- 客厅: Hardwood Floor, Large Window, Fireplace
- 厨房: Breakfast Bar, Centre Island, Stone Counter
- 家庭房: Built-In Speakers, Hardwood Floor, W/O To Deck
- 挂盘公司: Chestnut Park Real Estate Limited - Disclaimer: The information contained in this listing has not been verified by Chestnut Park Real Estate Limited and should be verified by the buyer.










