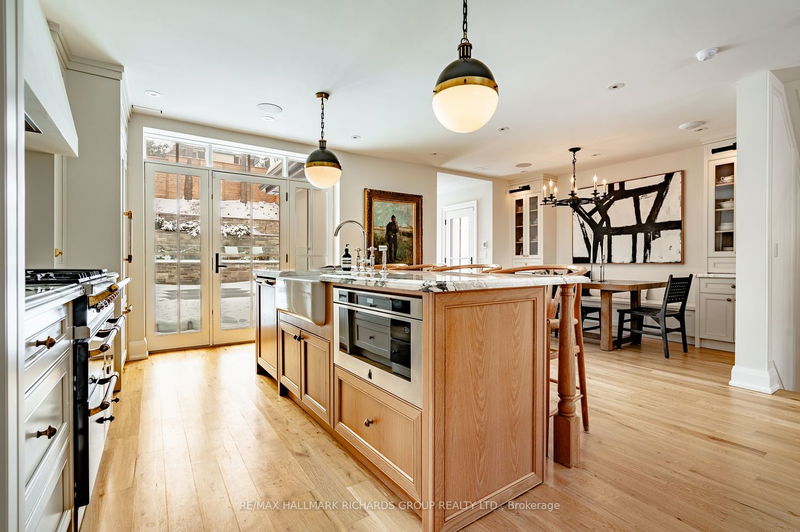This home represents ultimate Beach living in style. Imagine the sun rising over Glen Stewart ravine as you look out your window in the morning then relaxing poolside in the backyard retreat at the end of a long day.This home has been stunningly renovated with designer finishes; featuring an Italian marble fireplace mantle and a chef's kitchen with a coveted Lacanche range. The finished basement allows for the perfect versatile space with separate office area, integrated bar and a truly one of a kind garage. Entertain by the in-ground pool, gas fire pit, built in bbq and pizza stove. Located in the Williamson Rd and Malvern school districts.
详情
- 上市时间: Monday, February 26, 2024
- 3D看房: View Virtual Tour for 354 Glen Manor Drive
- 城市: Toronto
- 社区: The Beaches
- 详细地址: 354 Glen Manor Drive, Toronto, M4E 2X8, Ontario, Canada
- 客厅: Fireplace, Pot Lights, Large Window
- 厨房: Marble Counter, B/I Appliances, Centre Island
- 挂盘公司: Re/Max Hallmark Richards Group Realty Ltd. - Disclaimer: The information contained in this listing has not been verified by Re/Max Hallmark Richards Group Realty Ltd. and should be verified by the buyer.











































