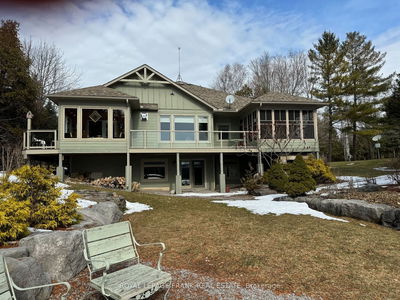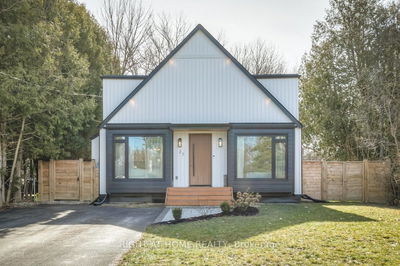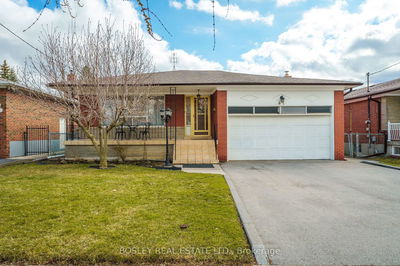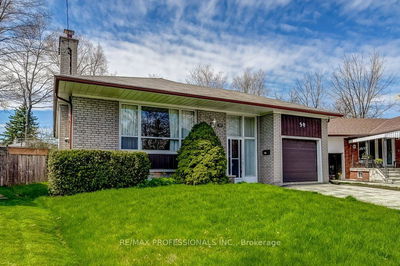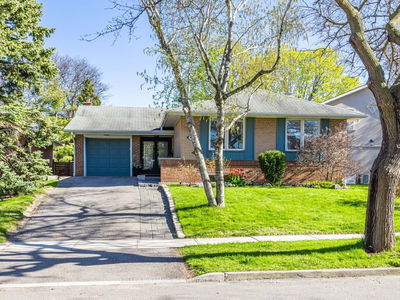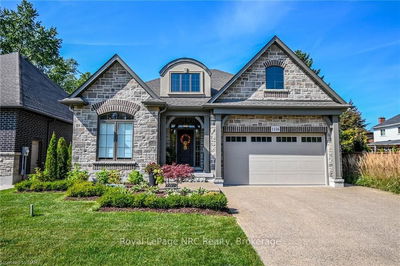Welcome to this stunning custom 6-bedroom, 3-bathroom bungalow that redefines luxury living! This property is designed to impress, featuring a walk-out basement to your 2.53-acre country lot, a 2-car attached garage, and an impressive 4-car detached heated garage all within minutes to the 401. The main level boasts a custom U-shaped kitchen with an island, luxurious quartz countertops, and a spacious pantry, perfect for culinary enthusiasts. The open-concept living area is ideal for entertaining, highlighted by an electric built-in focal fireplace and custom built-in shelving. Retreat to the master suite with heated floors, a walk-in closet, and a lavish 5-piece ensuite featuring a soaker tub and walk-in shower. 2 additional large bedrooms, a laundry room, and a 2nd custom bathroom complete the main level. Descend down the beautiful hardwood maple staircase to discover a fully finished walk-out basement, featuring 3 more spacious bedrooms, a stylish 4-piece bath with custom vanities and quartz countertops, a large rec room, and a second designated laundry room with custom cabinets. Ample storage and large windows that fill the space with natural light enhance the lower level's airy feel. The walk-out leads directly to the expansive backyard, seamlessly blending indoor and outdoor living. Outside, unwind on the large 10x30 back deck, complete with Duradek and custom railing, or enjoy the charming pine-covered composite deck in the front. This exquisite home is set on a raised lot with a striking stone retaining wall, adding to its exceptional curb appeal. Dont miss the opportunity to own this magnificent property, perfectly situated on a country lot just 8 minutes from Highway 401. Schedule a viewing today and experience the exceptional lifestyle this home offers!
详情
- 上市时间: Wednesday, May 29, 2024
- 城市: Tyendinaga
- 交叉路口: Thrasher Rd & Shannonville Rd
- 客厅: Ground
- 厨房: Ground
- 挂盘公司: Exit Realty Group - Disclaimer: The information contained in this listing has not been verified by Exit Realty Group and should be verified by the buyer.










































