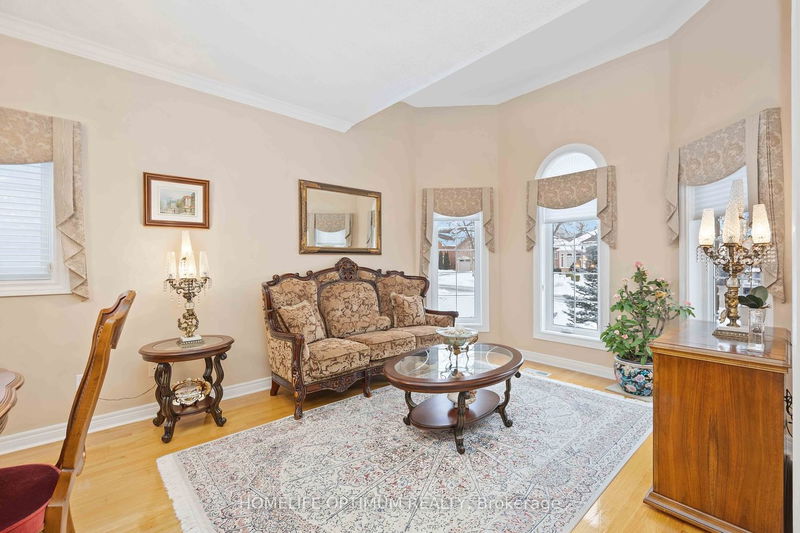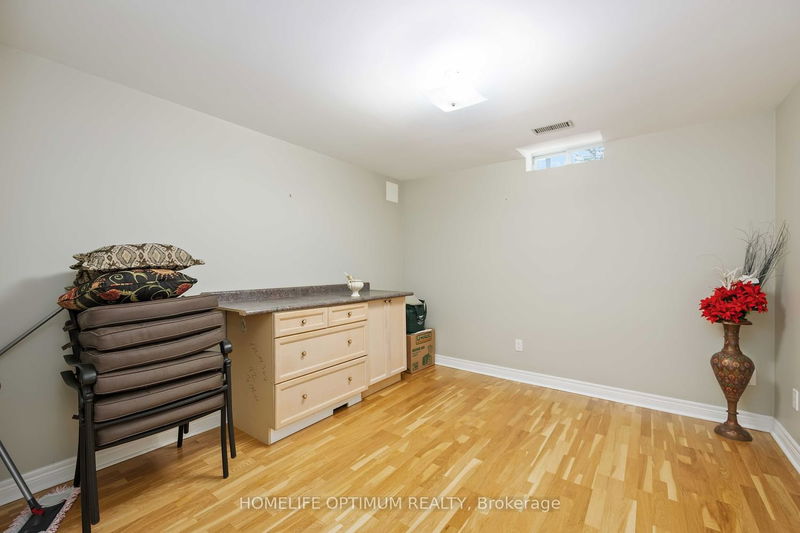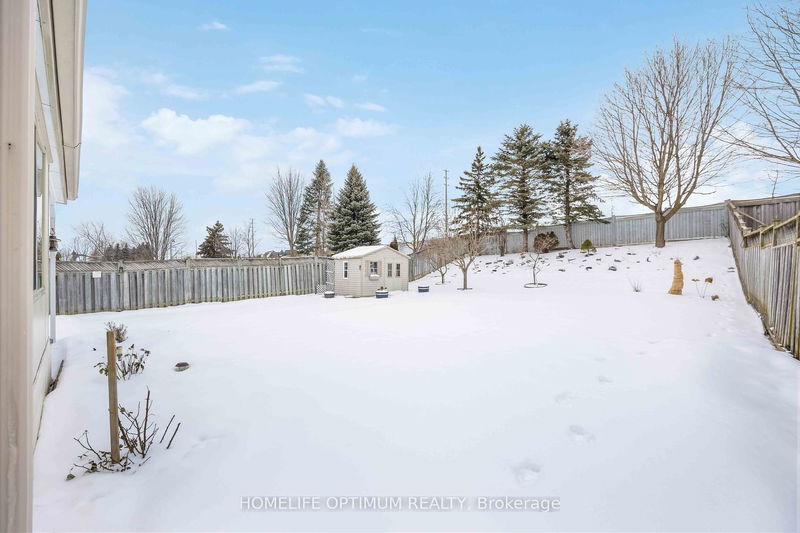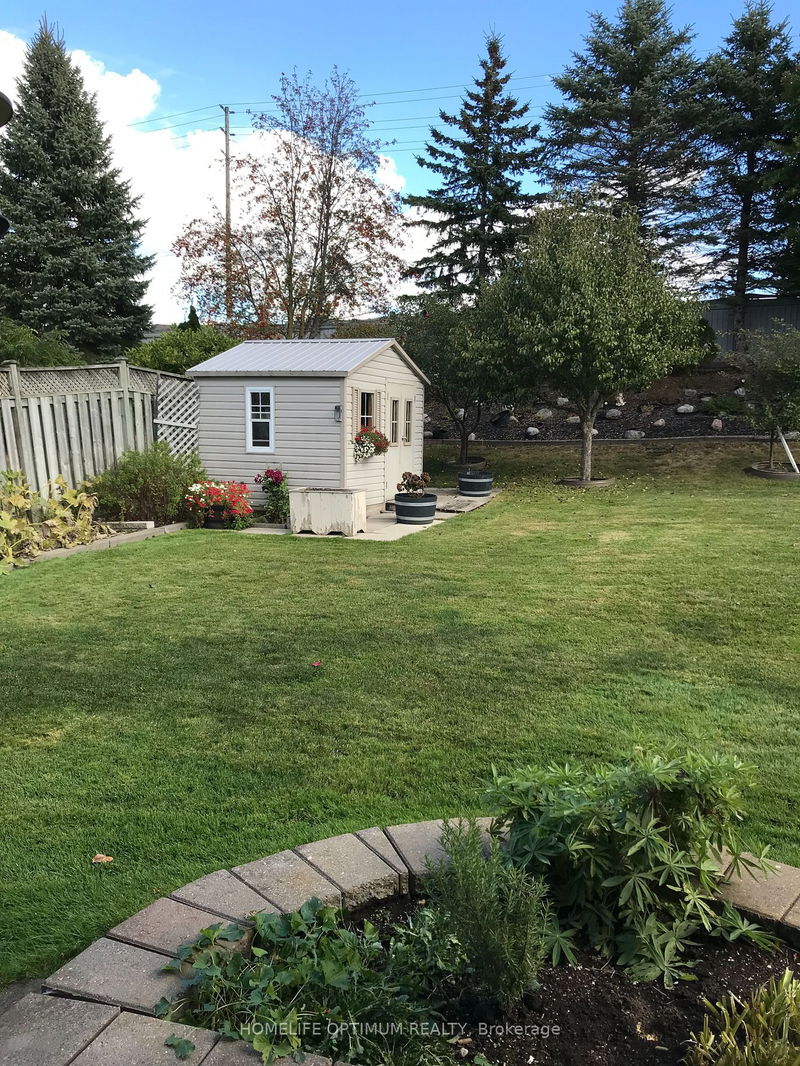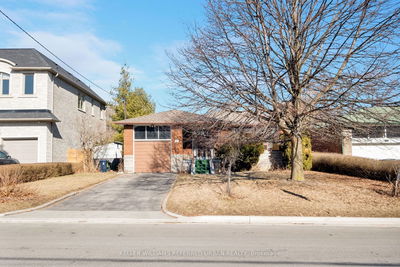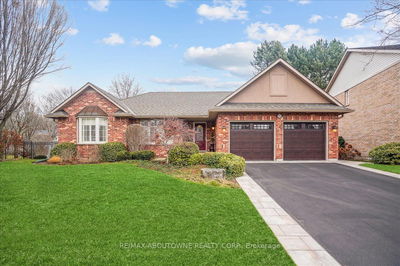Welcome Home! Pride of ownership! Situated on a premium lot 174.54 ft. This elegant, family home features three bedrooms, hardwood floors on main level, finished bsmt with extra kitchen & 2 extra bdrms. This charming home offers a perfect blend of functionality & style, making it an ideal choice for families, retirees, or anyone seeking the ease of single-level living. Upon entering the home, you'll immediately notice the airy and open floor plan, with 9ft ceilings. The main living area is spacious and filled with an abundance of natural light. The sunroom with heated floors is a delightful addition to this home, providing a tranquil space to unwind, soak up the sunshine or watch the snowfall. This beautiful, detached bungalow, with its timeless design, versatile layout, and a blend of indoor and outdoor spaces, is a dream home for those seeking a relaxed and convenient lifestyle. Don't miss the opportunity to make this home your own and enjoy the best of suburban living.
详情
- 上市时间: Tuesday, March 12, 2024
- 3D看房: View Virtual Tour for 23 Benville Crescent
- 城市: Aurora
- 社区: Aurora Estates
- 交叉路口: Bayview And Benville Cres.
- 详细地址: 23 Benville Crescent, Aurora, L4G 7K3, Ontario, Canada
- 客厅: Hardwood Floor, Combined W/Dining, Vaulted Ceiling
- 厨房: Ceramic Floor, Centre Island, Granite Counter
- 家庭房: Hardwood Floor, Gas Fireplace, California Shutters
- 挂盘公司: Homelife Optimum Realty - Disclaimer: The information contained in this listing has not been verified by Homelife Optimum Realty and should be verified by the buyer.






