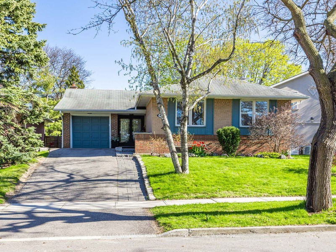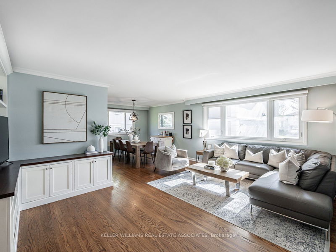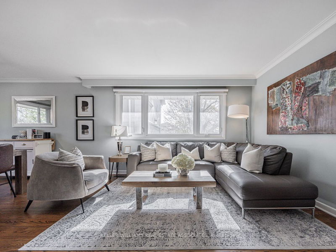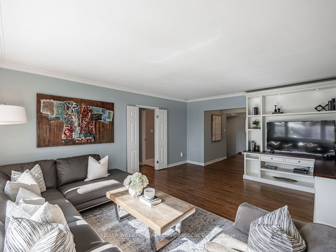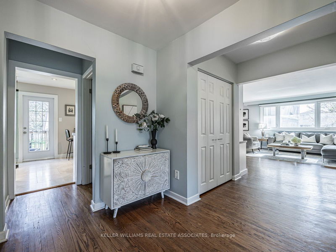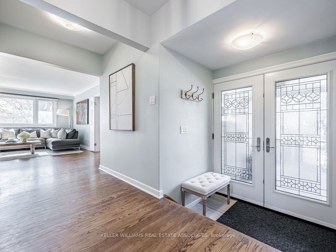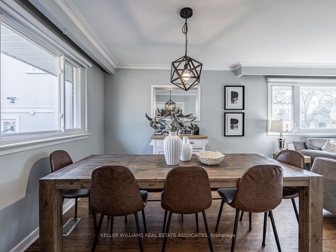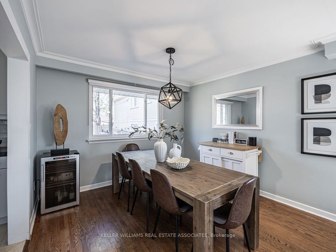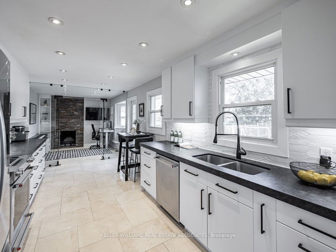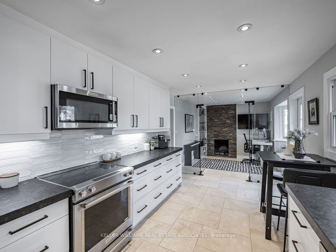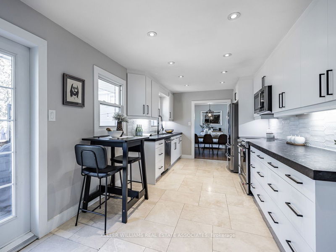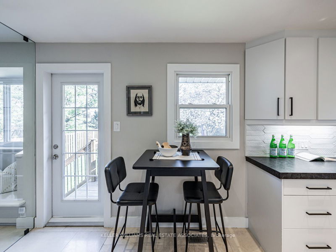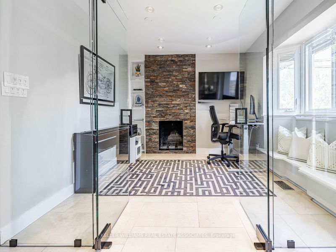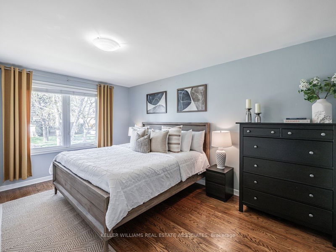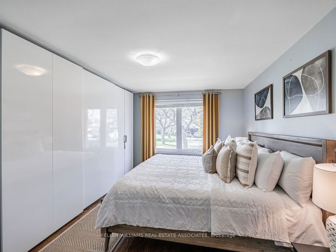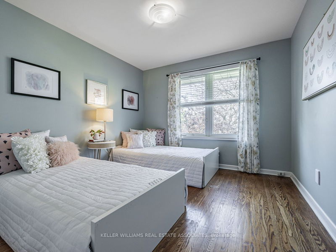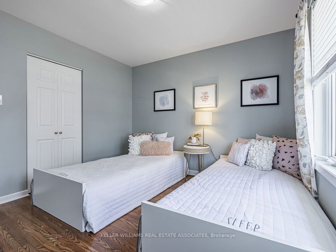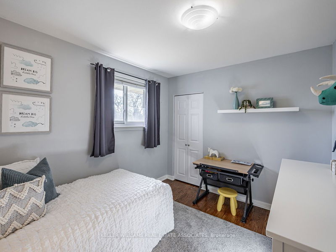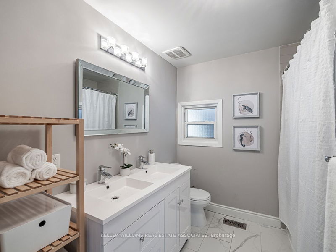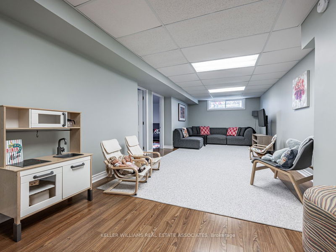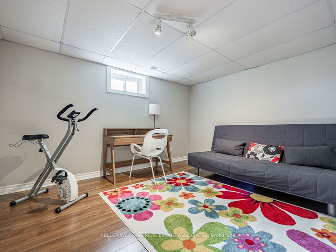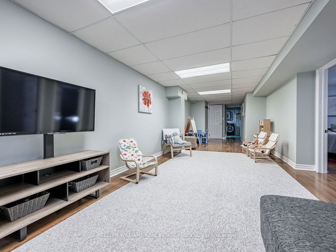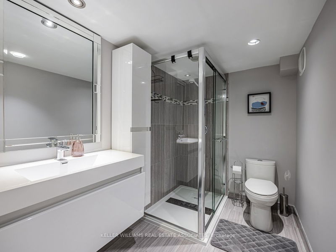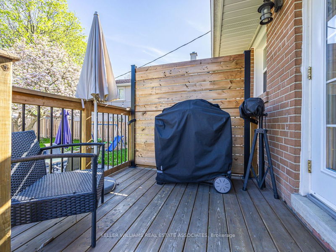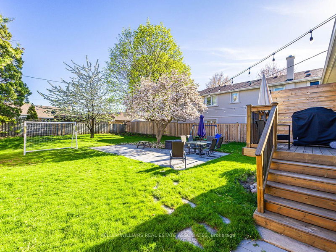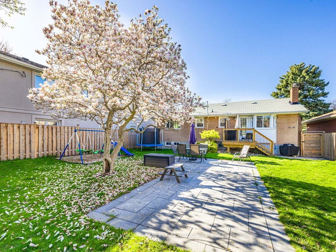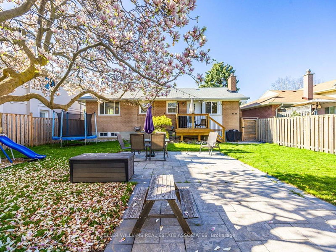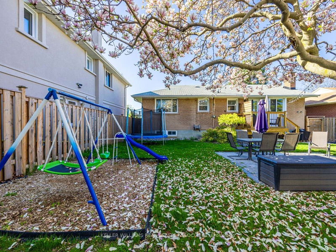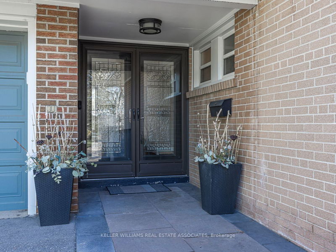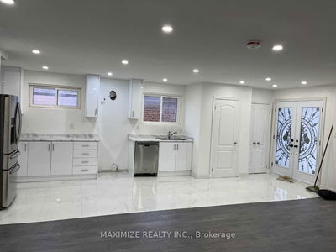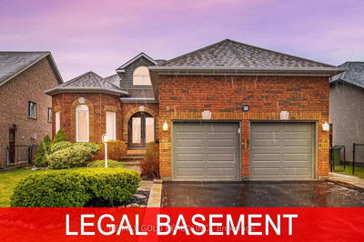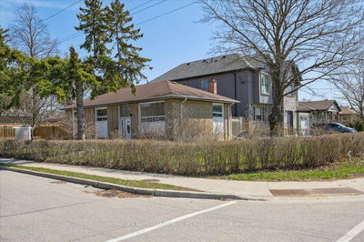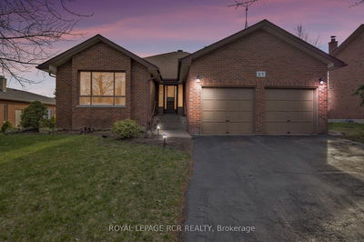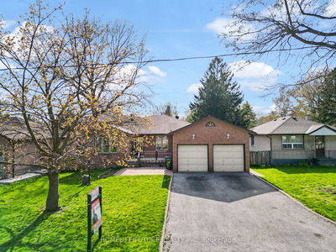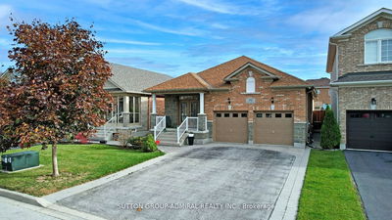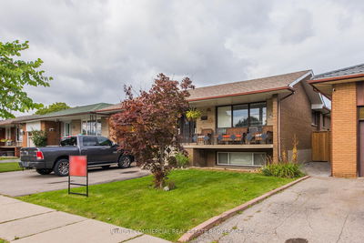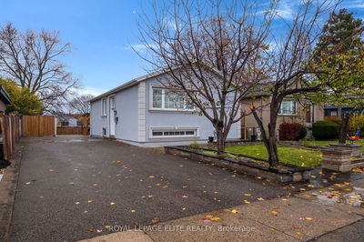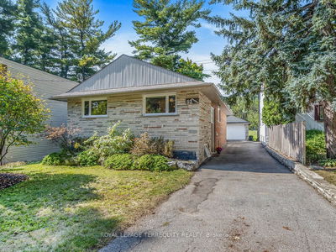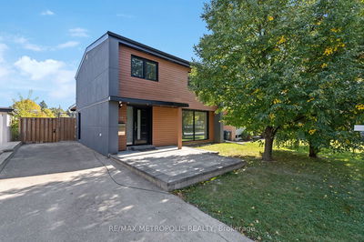Welcome to 83 Rabbit Lane, an expansive bungalow nestled on an oversized lot, just steps to Etobicoke's West Deane Park. This meticulously maintained home combines timeless charm with modern updates. Come discover this retreat with its spacious flowing layout, ideal for comfortable family living & entertaining. The renovated kitchen offers plenty of storage & prep space, accompanied by an inviting eat-in area overlooking the picturesque backyard. Separate open concept dining and living spaces. In addition to the 3 spacious main floor bedrooms, you have a main floor office, featuring a custom glass enclosure providing privacy without sacrificing natural light. The basement has full above grade windows, a generously sized family/rec area, complemented by 3 additional rooms. These versatile spaces offer endless possibilities, whether you need extra bedrooms, another office, or a guest retreat. The basement provides comfort and flexibility for your family's lifestyle. See Floor Plan Attached. Close to great schools, transit, major hwys, airport, parks & more.
详情
- 上市时间: Tuesday, May 07, 2024
- 3D看房: View Virtual Tour for 83 Rabbit Lane
- 城市: Toronto
- 社区: Eringate-Centennial-West Deane
- 详细地址: 83 Rabbit Lane, Toronto, M9B 5T1, Ontario, Canada
- 厨房: Stainless Steel Appl, Eat-In Kitchen, W/O To Yard
- 客厅: Hardwood Floor, B/I Bookcase, Open Concept
- 挂盘公司: Keller Williams Real Estate Associates - Disclaimer: The information contained in this listing has not been verified by Keller Williams Real Estate Associates and should be verified by the buyer.

