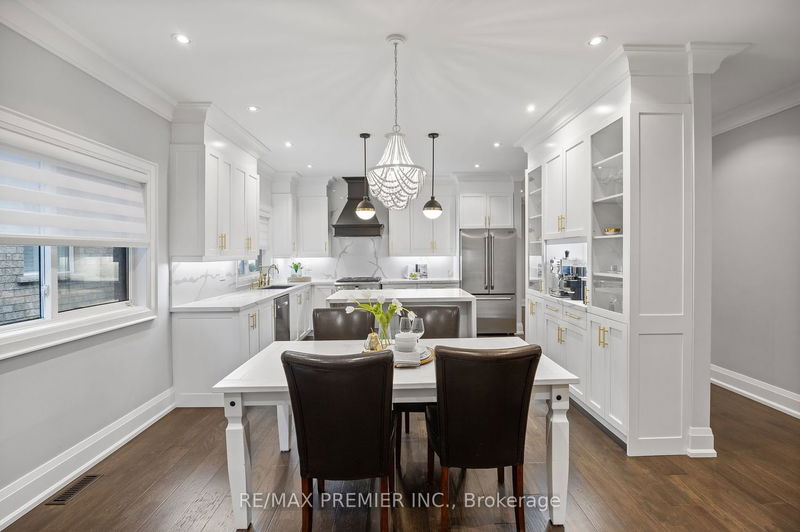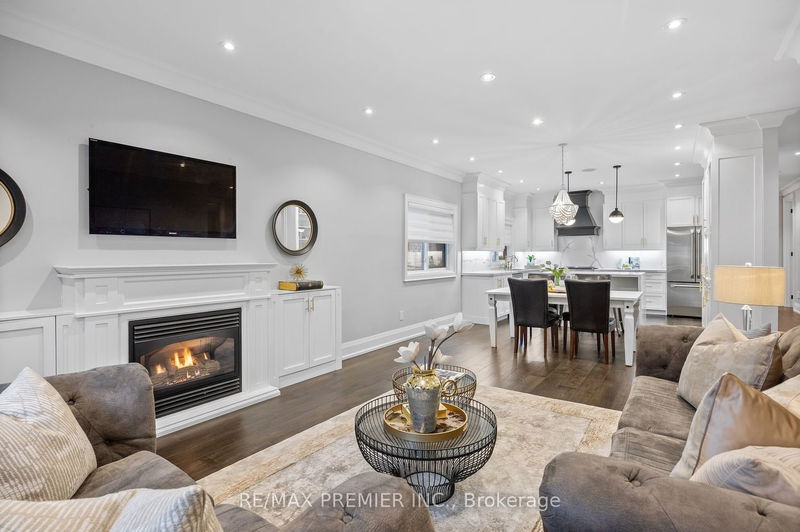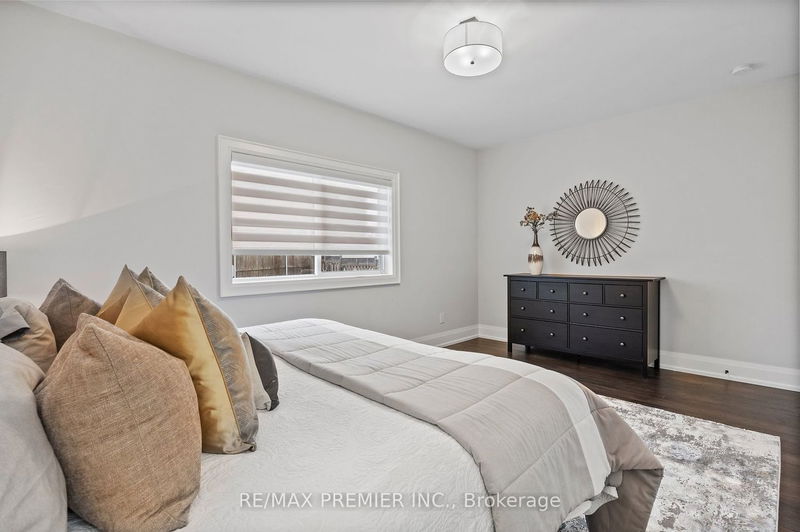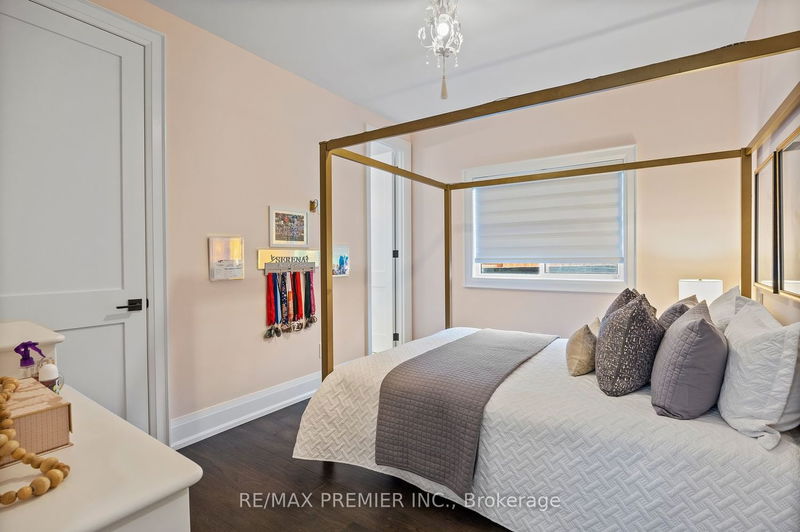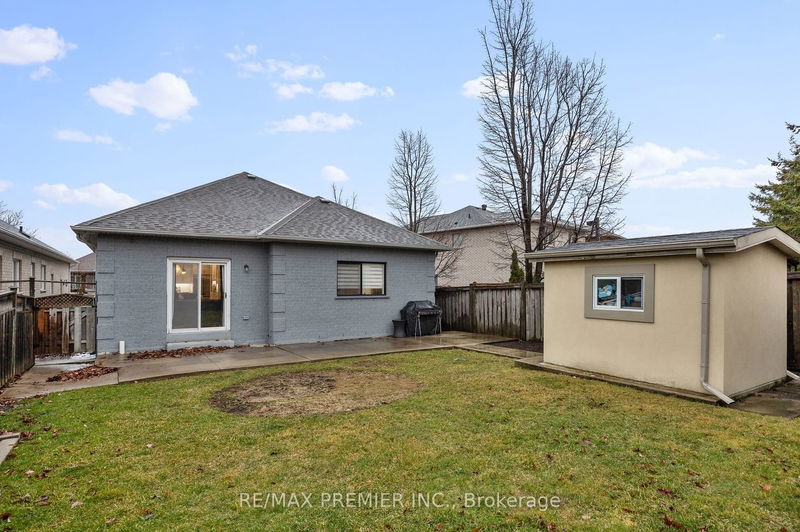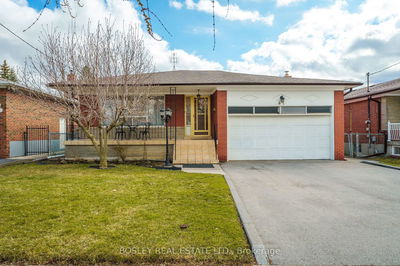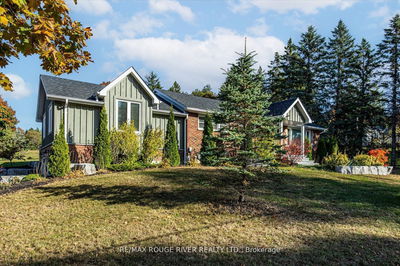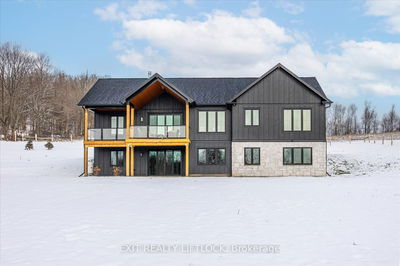Welcome to your newly renovated haven! Discover this exquisite 3-bedroom, 3-bathroom bungalow, nestled in the sought-after West Woodbridge District. This is a true gem, meticulously maintained and boasts radiating charm. Situated on a spacious 41 ft x133 ft deep lot, this property is a dream come true. Step inside the layout that effortlessly combines sophistication with modern convenience, creating a warm and welcoming atmosphere. Whether hosting intimate gatherings or enjoying quiet moments, this home is perfect for your lifestyle! Convenience is at your doorstep with easy walking access to the Community Centre, nearby schools and the vibrant Woodbridge Avenue. Active living enthusiasts will love the proximity to Golf Courses, Fitness Centers and community hubs for recreational activities. Whether you're a first-time homebuyer or looking for the appealing idea of one level living, this home epitomizes just that! Enjoy the beautiful features of hardwood floors, pot lights, crown molding and custom doors. Custom kitchen features include Corian countertops and "Waterfall Edge" on centre island. Master suite features walk-in closet and ensuite bathroom. Perks include additional shared ensuite bathroom, gas fireplace and garage door opener, stainless steel appliances, gas stove, lawn sprinklers, central vacuum and finished laundry room, all making this home all the more convenient. Welcome to your new home!
详情
- 上市时间: Thursday, April 04, 2024
- 3D看房: View Virtual Tour for 34 Brasswinds Court
- 城市: Vaughan
- 社区: West Woodbridge
- 交叉路口: Hwy 27 & Medallion
- 详细地址: 34 Brasswinds Court, Vaughan, L4L 9C6, Ontario, Canada
- 客厅: Open Concept, Hardwood Floor, Double Closet
- 厨房: Centre Island, Crown Moulding, Stainless Steel Appl
- 家庭房: Gas Fireplace, Walk-Out, Hardwood Floor
- 挂盘公司: Re/Max Premier Inc. - Disclaimer: The information contained in this listing has not been verified by Re/Max Premier Inc. and should be verified by the buyer.




















