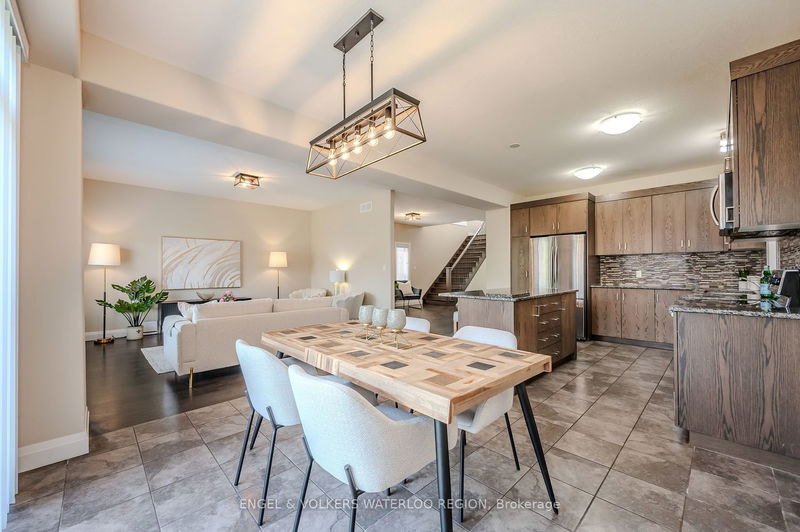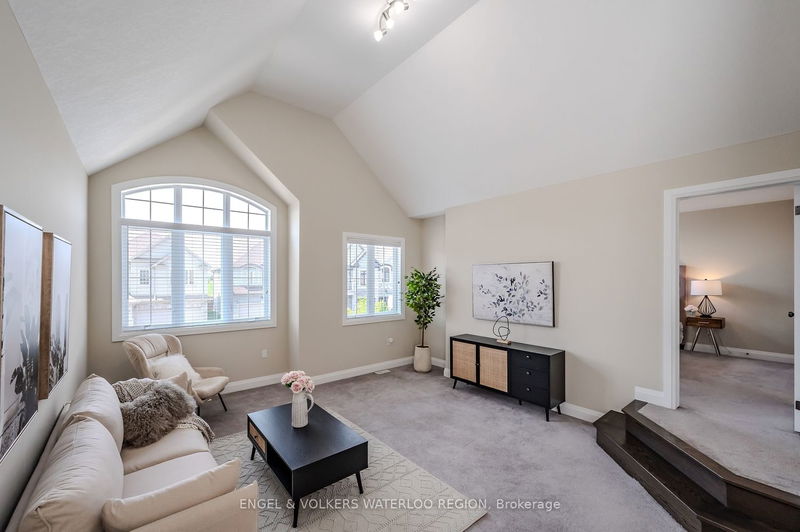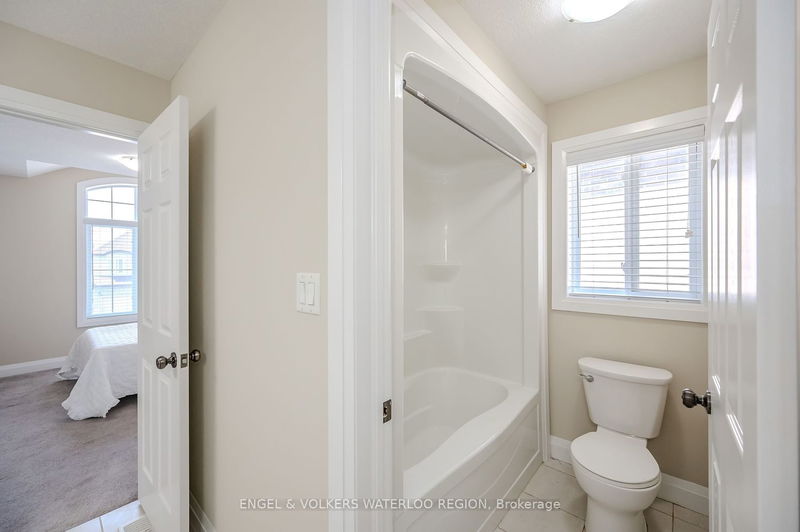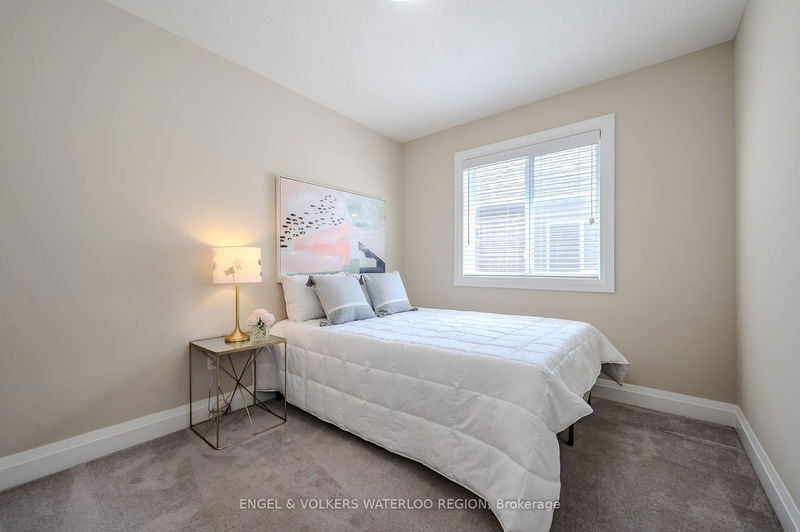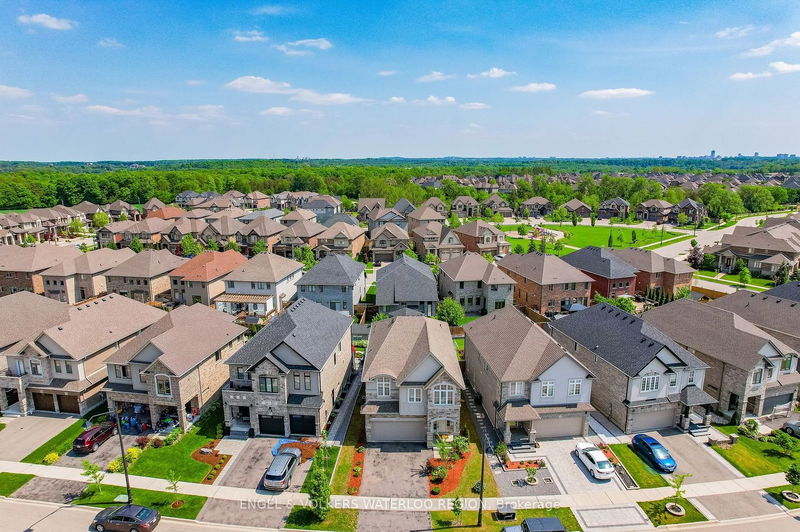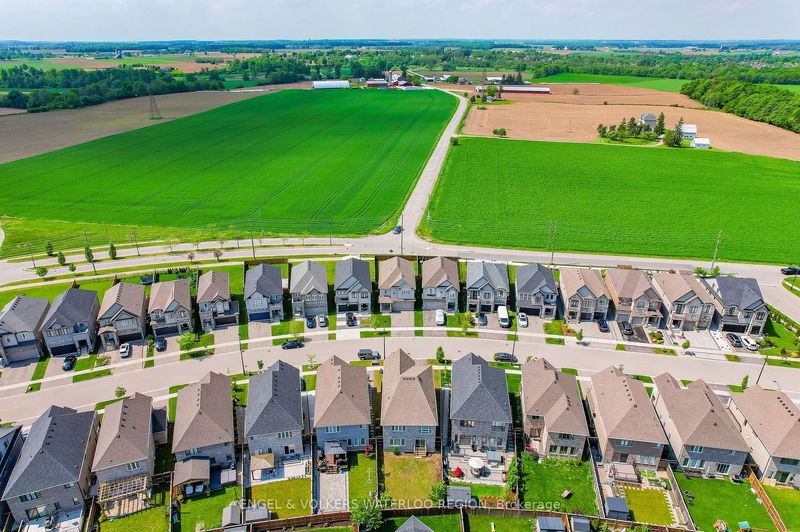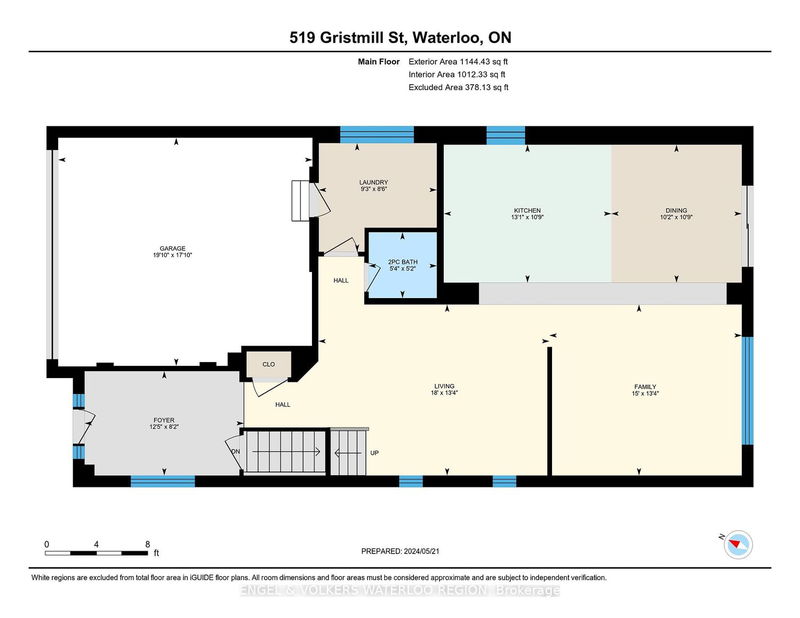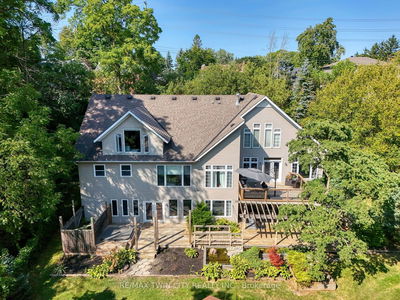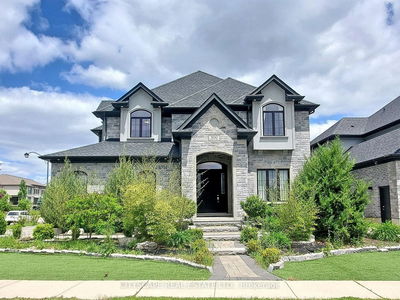Introducing 519 Gristmill St, a stunning custom-built home nestled in the prestigious Carriage Crossing neighborhood. This exquisite home boasts a blend of stone, stucco, and brick exterior, along with a double car garage. Upon entering, you are greeted by a welcoming foyer with a transom window leading to a spacious front living room, perfect for formal dining. The open-concept family room features ample natural light and adjoins the chef's kitchen, complete with granite countertops, stainless steel appliances, and a central island. The dining room opens to a generously sized fully fenced backyard through sliding doors. The main floor also includes a convenient 2-piece powder room and laundry room. Upstairs, you'll find four spacious bedrooms, including a jack-and-jill 5-piece bathroom. The primary bedroom offers a luxurious 5-piece ensuite bathroom and walk-in closet. A second-floor family room with a vaulted ceiling provides additional living and entertaining space. The fully finished basement features a large recreation room, an additional 3-piece bathroom, and extra storage rooms. Located just steps away from RIM Park community center, public library, restaurants, parks, trails, and a golf club, this home offers easy access to highway 85. Experience the beauty and luxury of living in this high-end community in Waterloo.
详情
- 上市时间: Tuesday, May 28, 2024
- 3D看房: View Virtual Tour for 519 Gristmill Street
- 城市: Waterloo
- 交叉路口: CIDER MILL DR.
- 家庭房: Main
- 厨房: Main
- 家庭房: 2nd
- 挂盘公司: Engel & Volkers Waterloo Region - Disclaimer: The information contained in this listing has not been verified by Engel & Volkers Waterloo Region and should be verified by the buyer.













