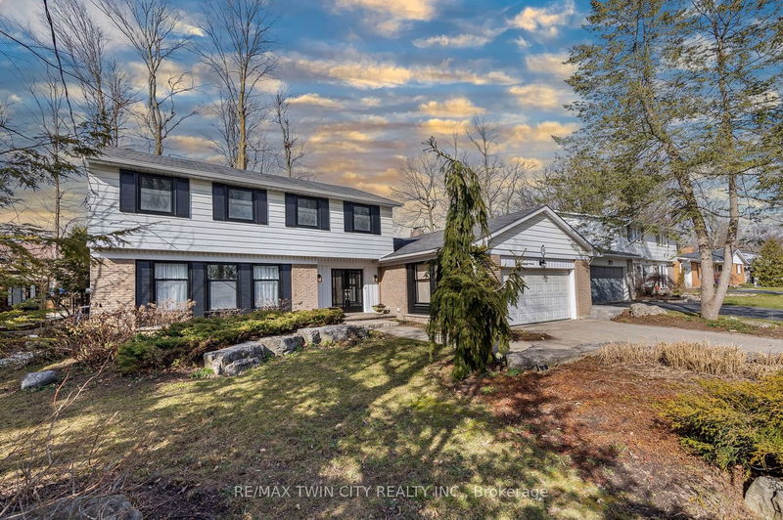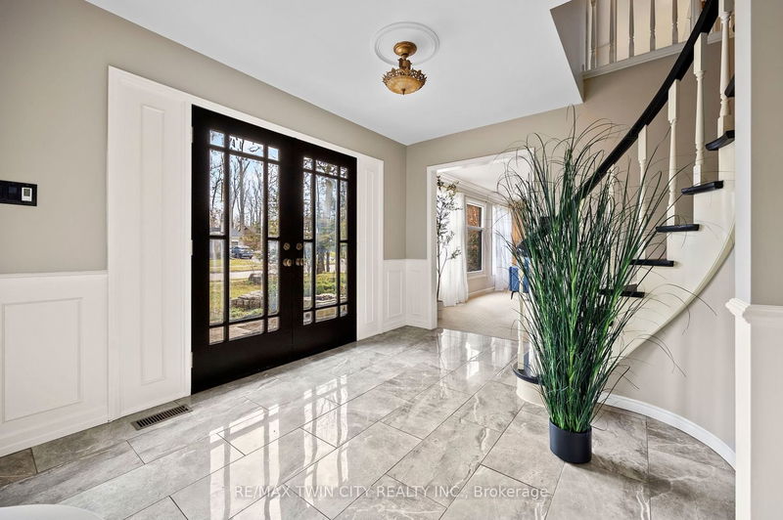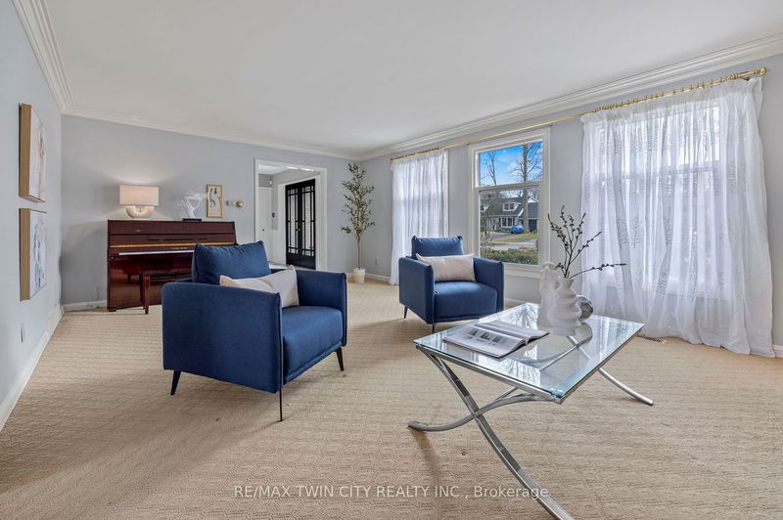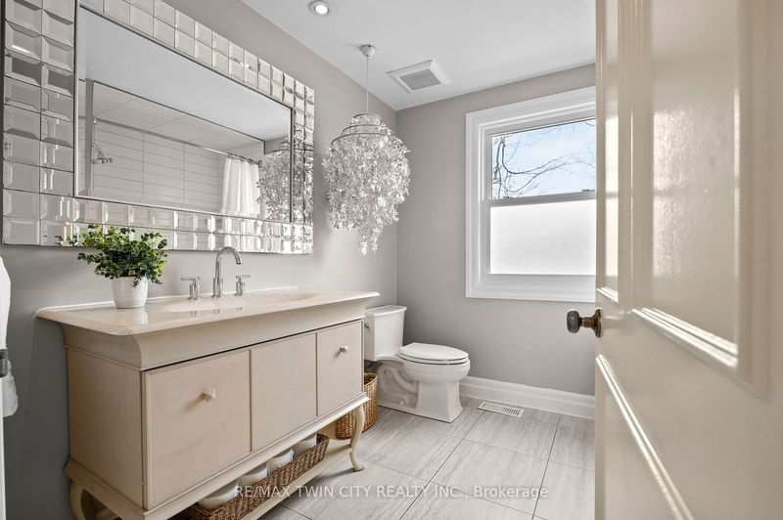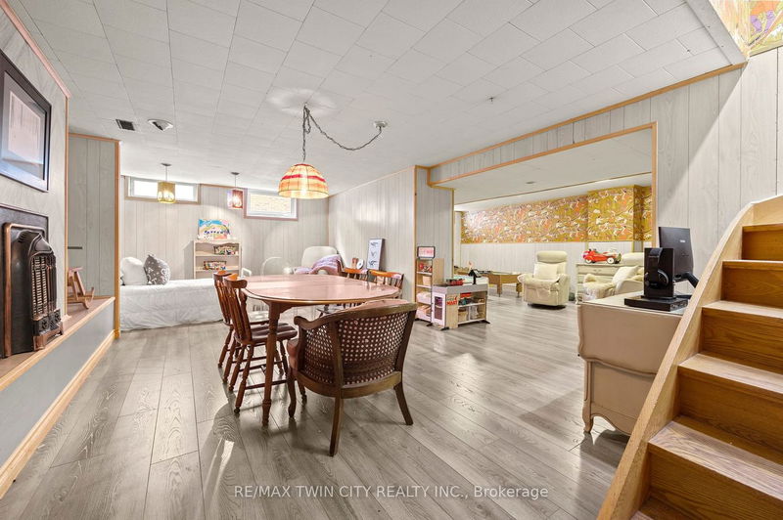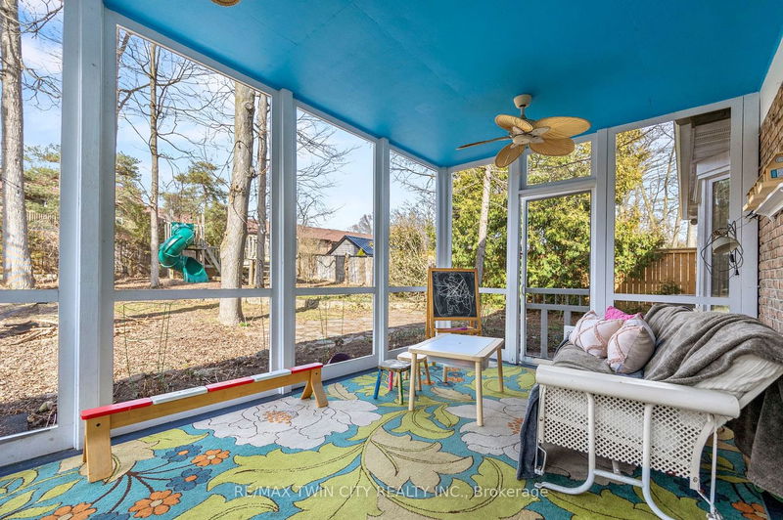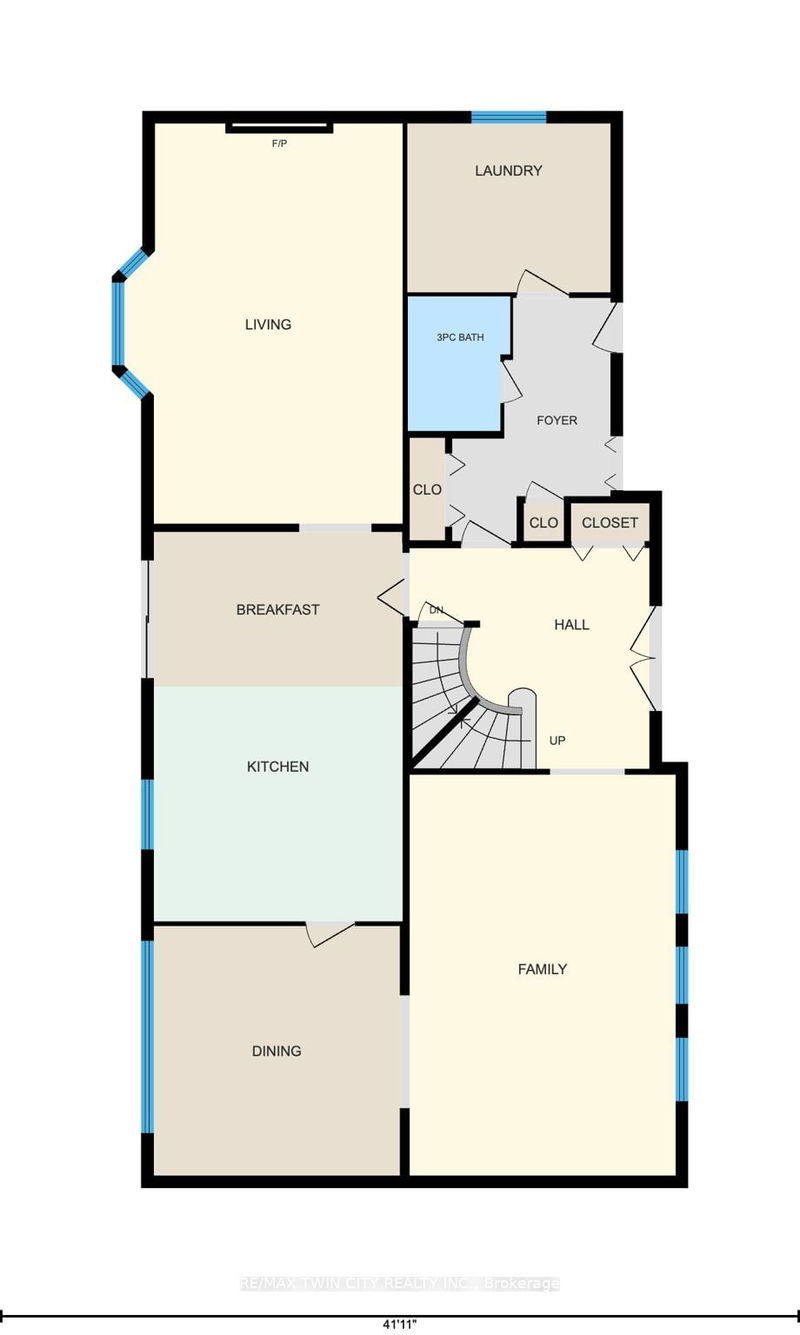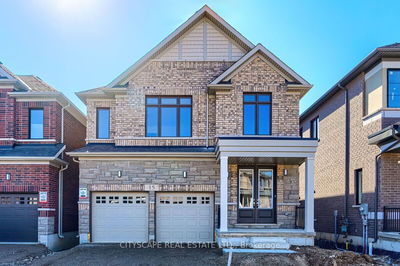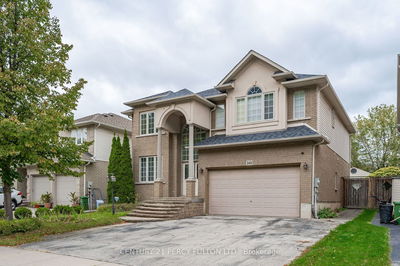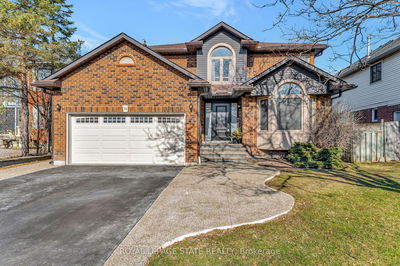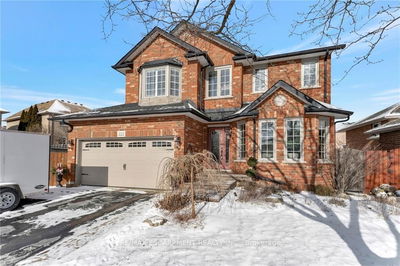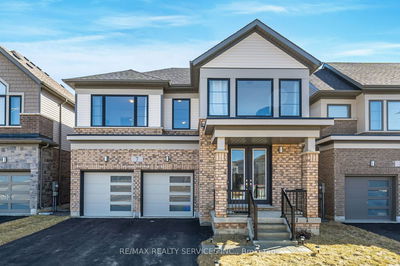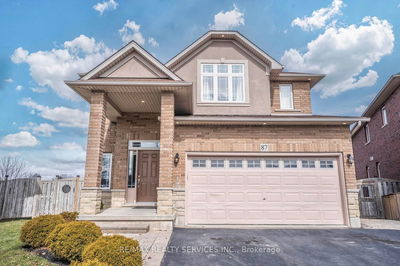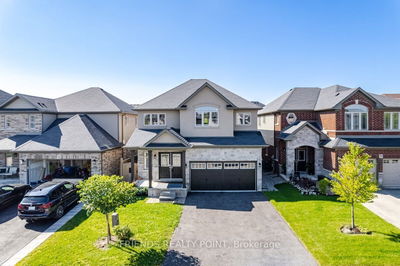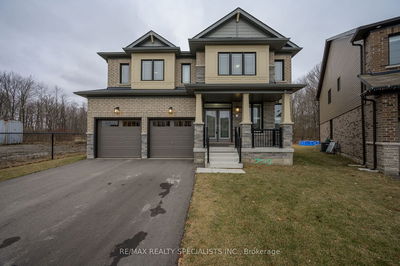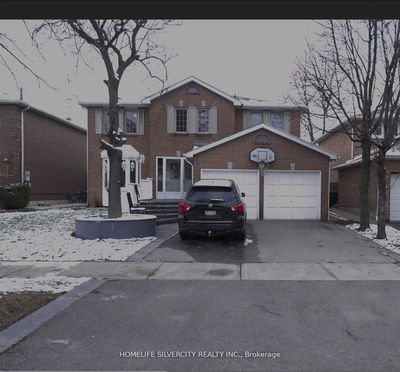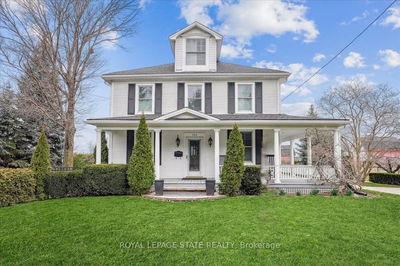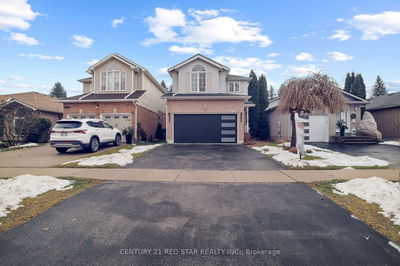Sensationally Captivating and Ultra-Stylish Home with Fenced Mature Treed Backyard! Ideally situated in a highly coveted community just steps from Idlewood Park, this 4BR/3BA, 3500+sqft property affords a warmly welcoming vibe with gorgeous professional landscaping, custom interlocking paver driveway, grand double front doors, and trendy black exterior trim. Beautifully adorned with elegant touches, the interior charms with an inviting foyer, curving staircase, fresh neutral paint, thick crown molding, and a spacious living room. Bask in the culinary possibilities of the gourmet eat-in kitchen featuring stainless-steel appliances, quartz countertops, brand-new cooktop and dishwasher, stove, fashionable tile backsplash, pantry cabinet w/slider drawers, breakfast bar, and an adjoining formal dining room. Enjoy after-dinner drinks in the adjacent family room. Wonderfully sized for easy furniture arrangement, the upper-level primary bedroom also impresses with dual closets (built-ins), and an en suite boasting a shower/tub combo. Three additional upper-level bedrooms and an updated full bathroom offer comfortable accommodations for guests, as well as flex space opportunities. Other considerations: 2-car garage, screened in patio, main-level laundry, newer windows, finished basement with newer floors, added large window and electric fireplace, huge storage room, cold room, community groups, Walking Trails, 401, Public Transit and more!
详情
- 上市时间: Thursday, April 04, 2024
- 3D看房: View Virtual Tour for 58 Glenwood Drive
- 城市: Kitchener
- 交叉路口: Shuh To Glenwood
- 家庭房: Main
- 厨房: Main
- 客厅: Main
- 挂盘公司: Re/Max Twin City Realty Inc. - Disclaimer: The information contained in this listing has not been verified by Re/Max Twin City Realty Inc. and should be verified by the buyer.


