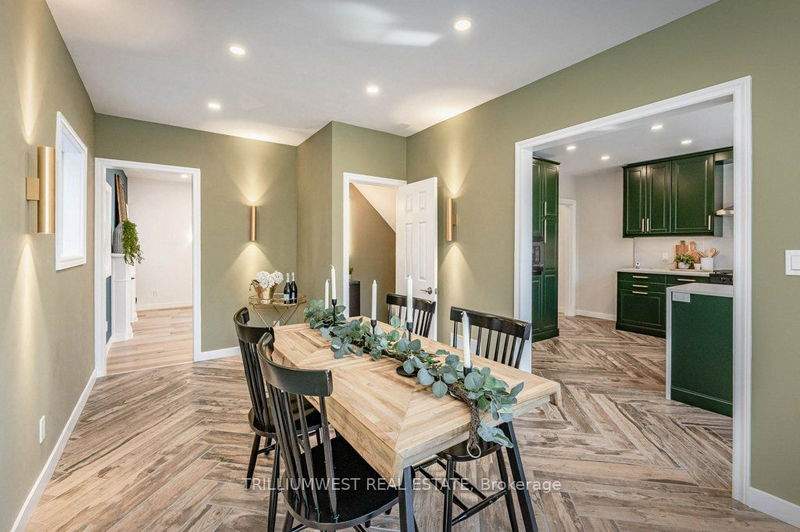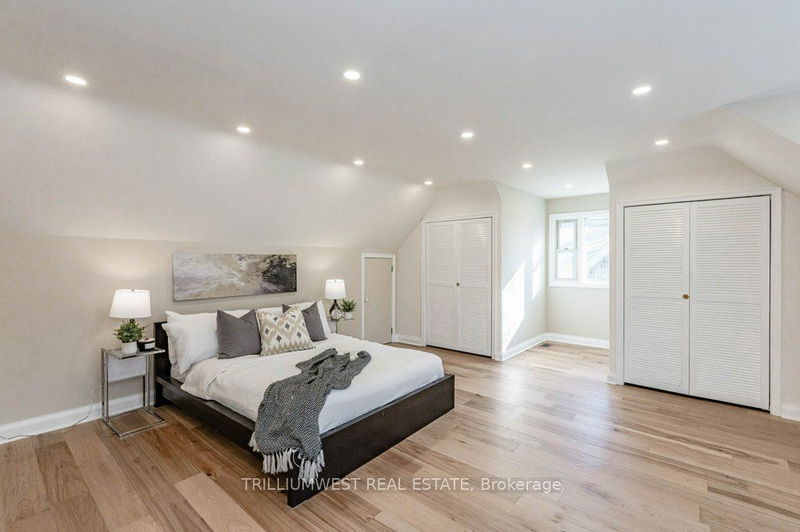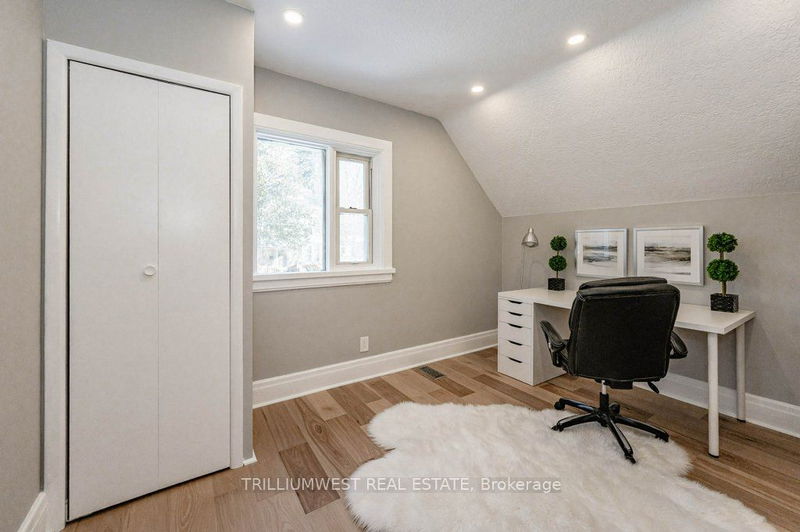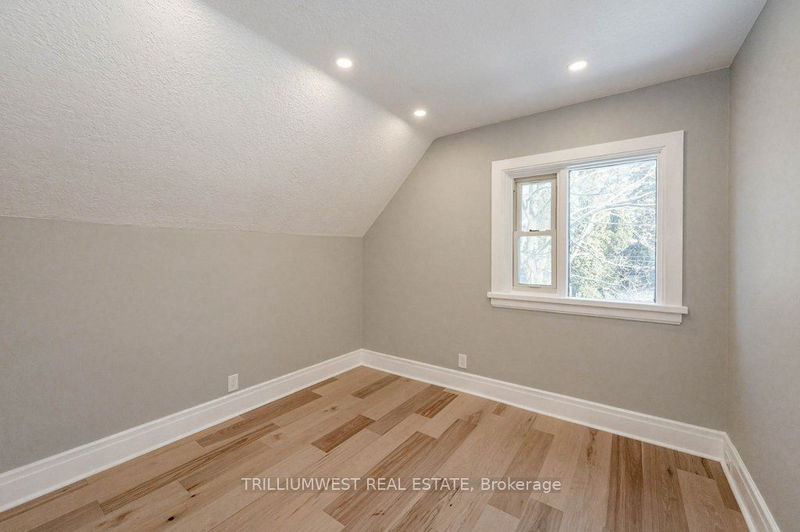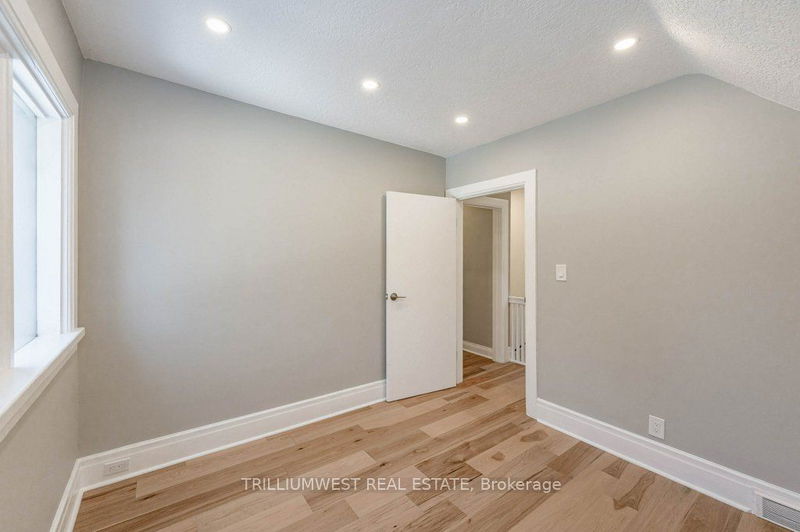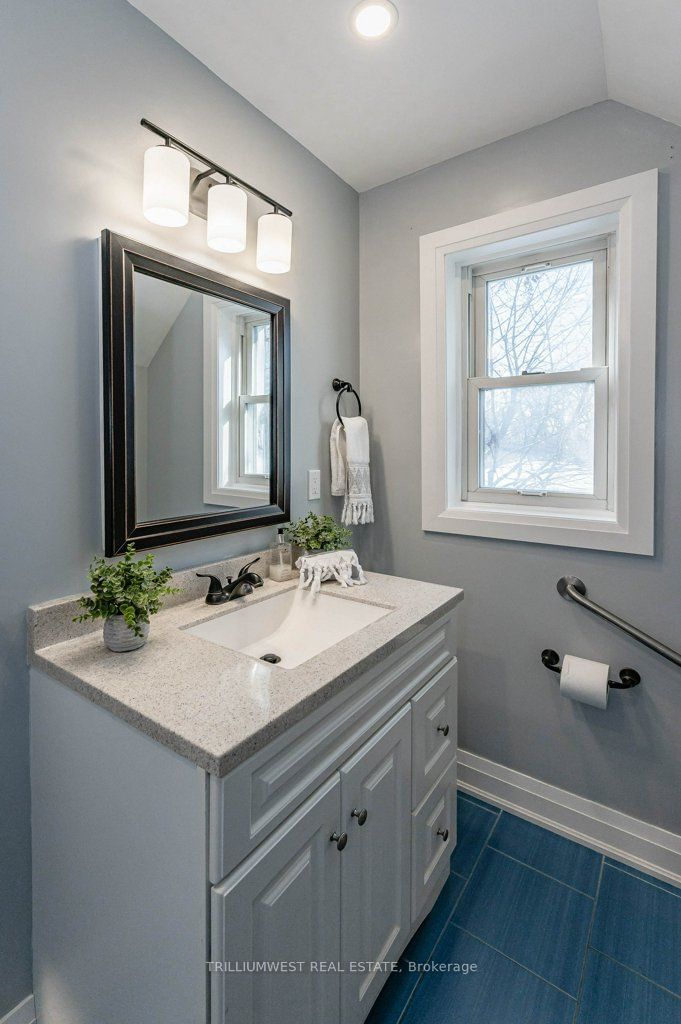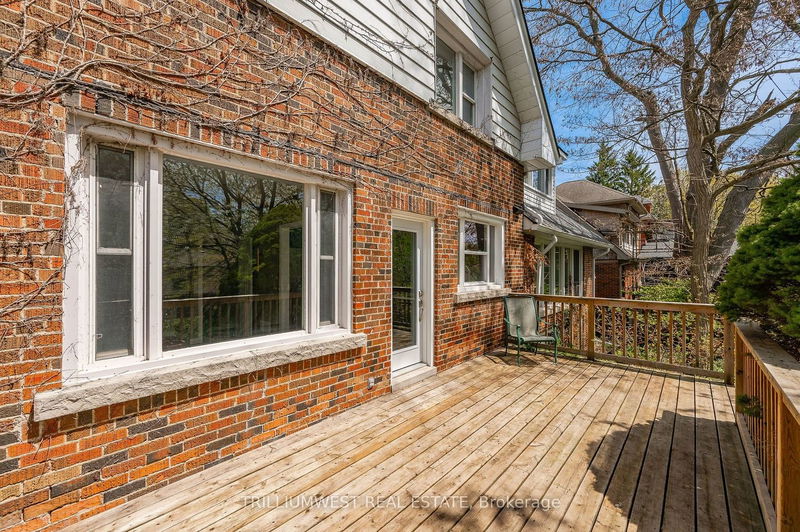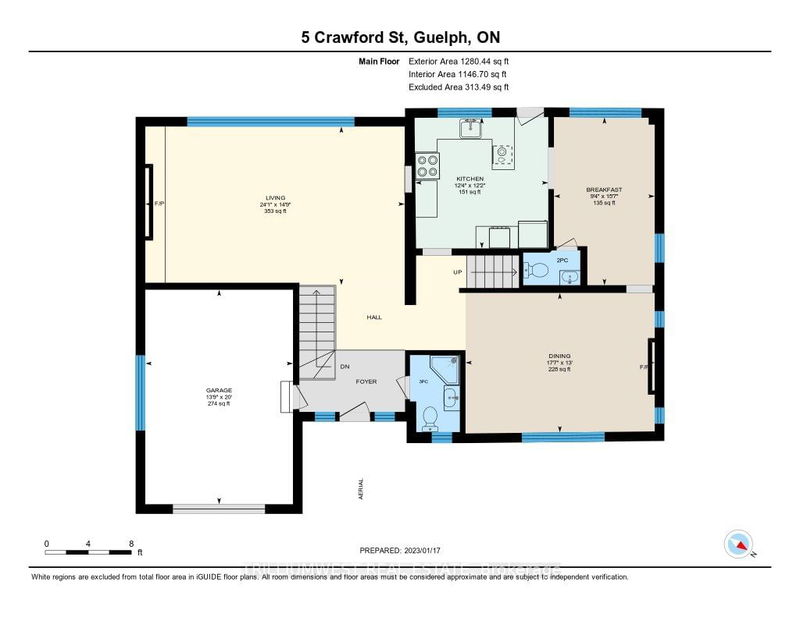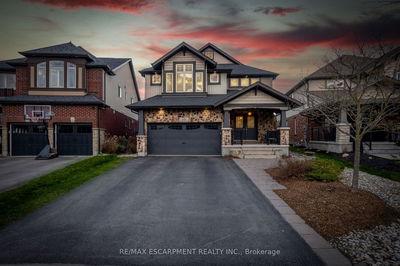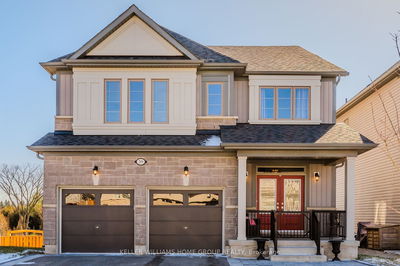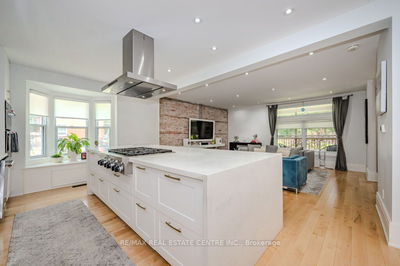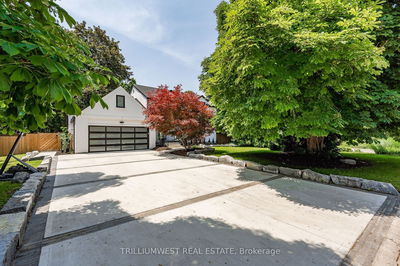Introducing 5 Crawford St., a captivating 4-bedroom residence nestled in the heart of one of Guelph's most coveted neighborhoods. This charming abode has undergone thoughtful renovations and updates, presenting a perfect blend of modern comforts and classic allure, with room for your personal touch to make it truly your own. Step into the heart of the home and discover a bespoke kitchen that's sure to inspire your culinary adventures. Boasting custom cabinetry, quartz countertops, and a striking 30" ceramic farm sink with brass faucets, this culinary haven is complemented by Italian Salvage Red Wood Porcelain flooring and top-of-the-line stainless steel appliances, including a gas stove with wifi connectivity, range hood, built-in microwave, dishwasher, and fridge. Luxurious details abound throughout the main and second floors, featuring honey blond engineered hardwood flooring, meticulously crafted bathrooms with vessel sinks, quartz countertops, floating cabinets, heated mirrors, and custom lighting. The second floor offers a serene retreat and the 4th bedroom includes a rough-in for a potential ensuite bath, adjacent to the primary bedroom. The mechanical room boasts updated wiring, plumbing, water softener, water heater, and water treatment system, ensuring both efficiency and peace of mind. Embrace the unmatched walkability of this location, surrounded by historic charm, mature trees, and picturesque architecture. Don't miss your opportunity to call 5 Crawford St. home. A rare blend of timeless elegance and contemporary convenience awaits.
详情
- 上市时间: Sunday, April 14, 2024
- 3D看房: View Virtual Tour for 5 Crawford Street
- 城市: Guelph
- 社区: Old University
- 详细地址: 5 Crawford Street, Guelph, N1G 1Y9, Ontario, Canada
- 客厅: Main
- 厨房: Main
- 挂盘公司: Trilliumwest Real Estate - Disclaimer: The information contained in this listing has not been verified by Trilliumwest Real Estate and should be verified by the buyer.










