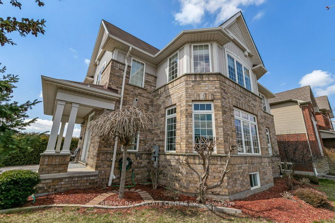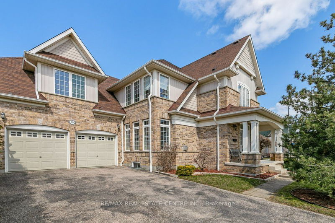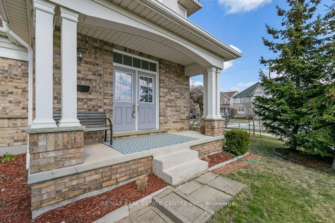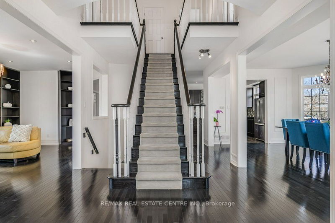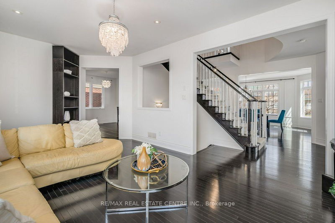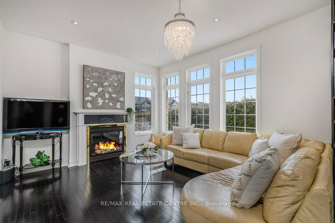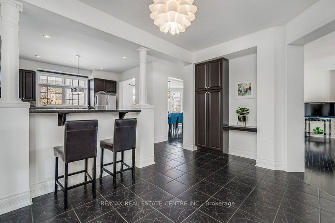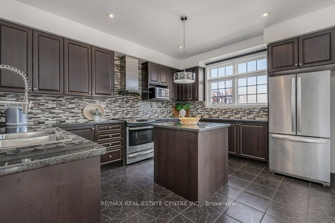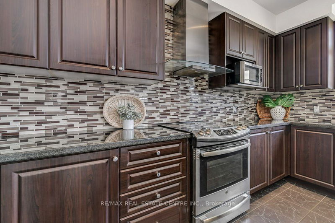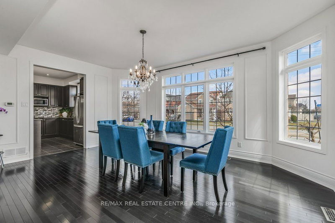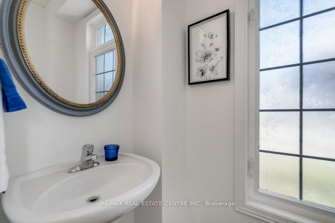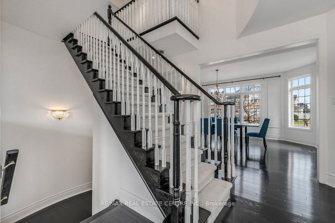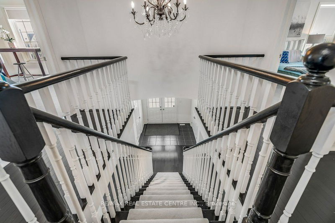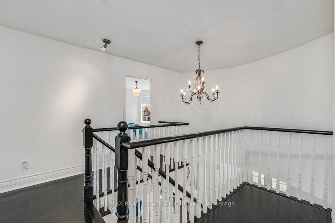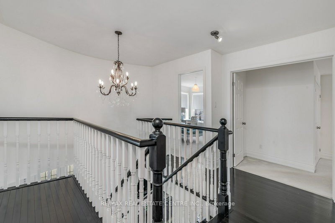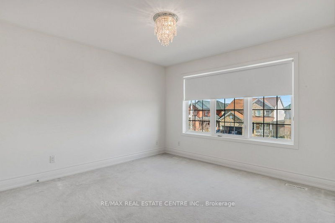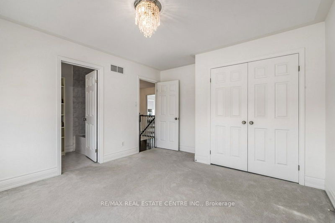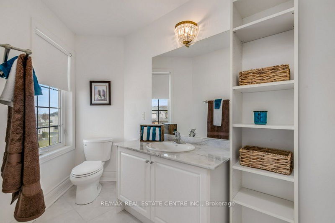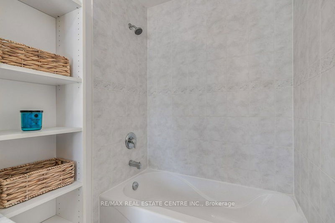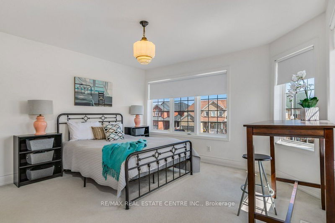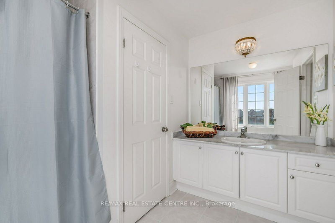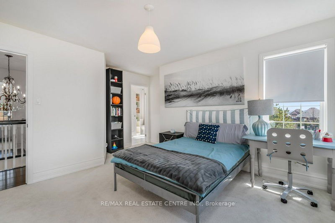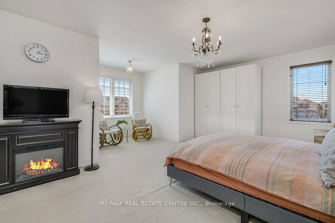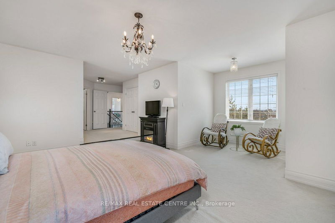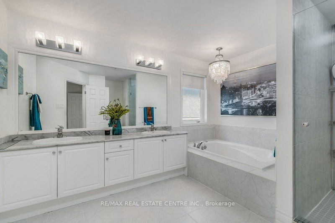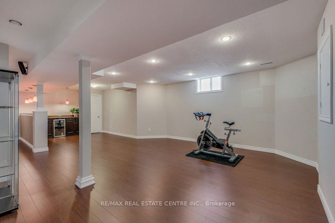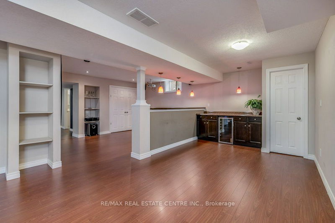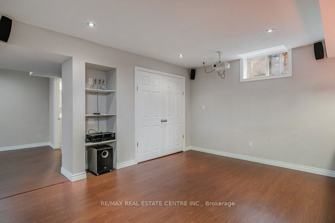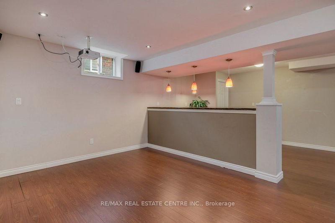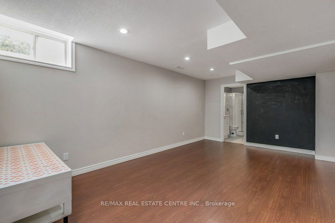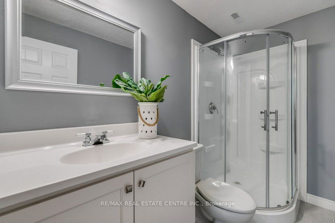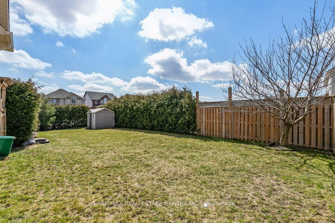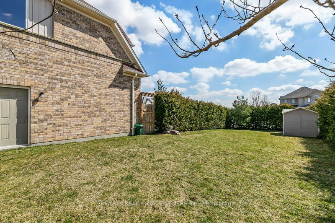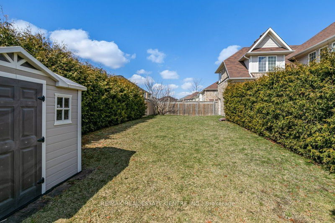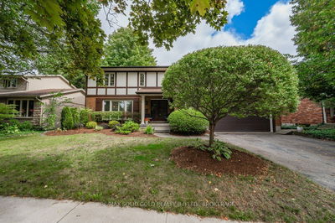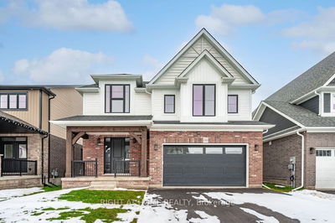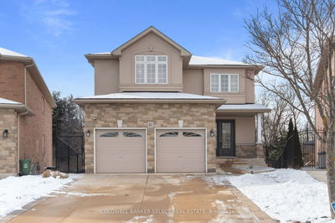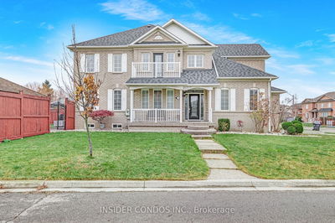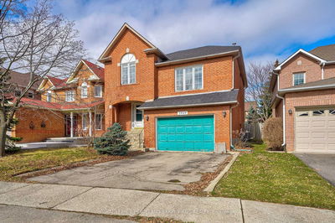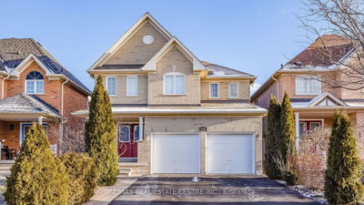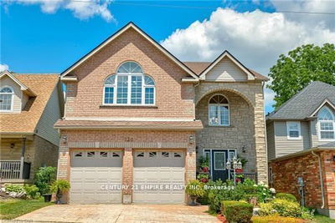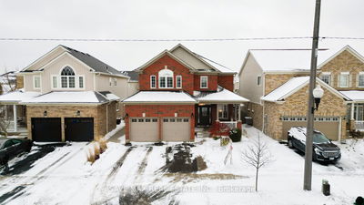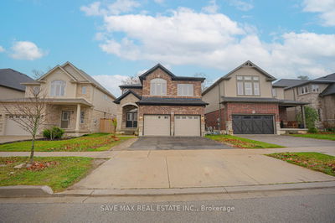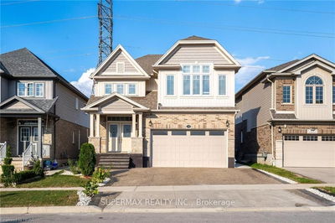A Timeless Elegance Awaits in this 4 Bed, 5 Bath Oasis. Step into a world of refined living with this exquisite property, where the details speak of luxury and comfort. Nestled on a spacious lot, this home offers 4 bedrooms and 4+1 bathrooms. As you enter through the double doors, the space unfolds with high ceilings and rich hardwood floors, creating an ambiance of sophistication. The living area is a haven, anchored by a charming gas fireplace, providing warmth and character to the space. The heart of the home, the kitchen, is a culinary masterpiece with ample space and adorned with stone counters. Picture family gatherings and entertaining friends in this tastefully designed space along with a large dining room for entertaining those loved ones in the bright light of the large dinning room window. Upstairs, the primary bedroom is a sanctuary, featuring an electric fireplace, a generously sized walk-in closet, and a spa-like 6-piece ensuite, creating a retreat within your home. The finished basement adds another layer of luxury, housing a private theater area with roll up screen, a bar area and a versatile recreation room, catering to both relaxation and entertainment. The spacious and bright child play area in the basement can easily be converted to another bedroom with the three piece bathroom beside it. Parking is a breeze with a spacious driveway accommodating 6+ cars, and the property's private lot is embraced by a natural hedge, offering a sense of tranquility and seclusion. A perfect space for a future pool. Situated close to the 401, and Conestoga College, this residence not only offers a home but a lifestyle. Immerse yourself in the charm, style, and practicality of this fantastic property. Your dream home awaits where luxury meets functionality. Welcome to a life of timeless elegance.
详情
- 上市时间: Monday, April 01, 2024
- 3D看房: View Virtual Tour for 594 Thomas Slee Drive
- 城市: Waterloo
- 交叉路口: Robert Ferrie Dr
- 详细地址: 594 Thomas Slee Drive, Waterloo, N2P 2Y7, Ontario, Canada
- 厨房: Main
- 客厅: Main
- 挂盘公司: Re/Max Real Estate Centre Inc. - Disclaimer: The information contained in this listing has not been verified by Re/Max Real Estate Centre Inc. and should be verified by the buyer.

