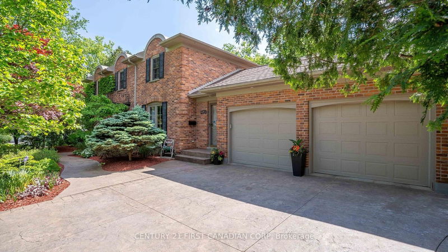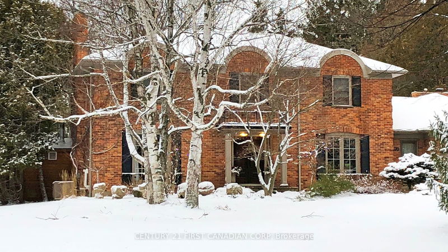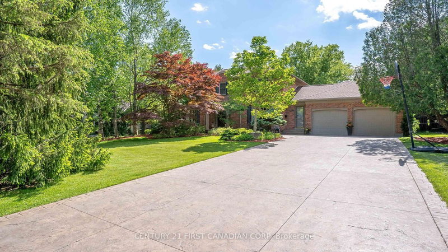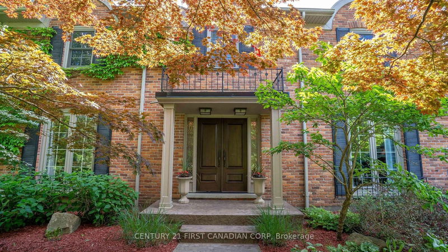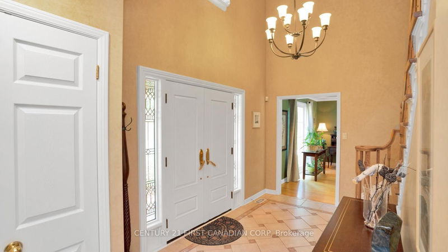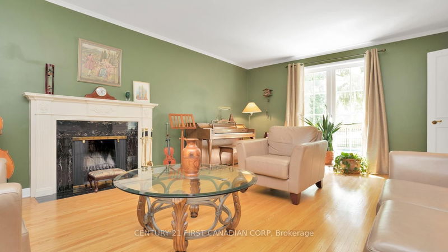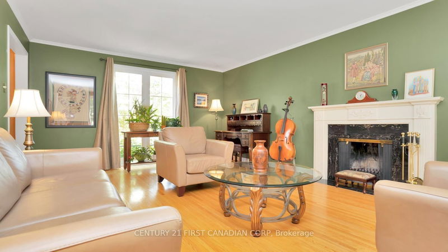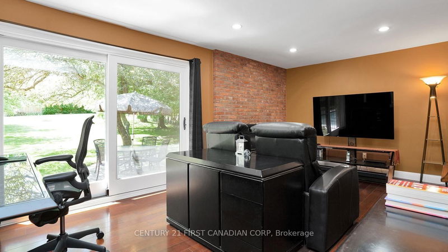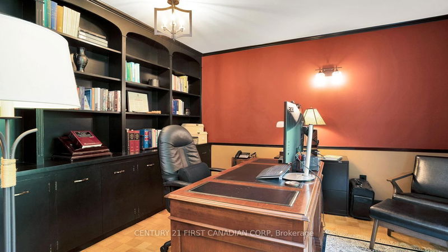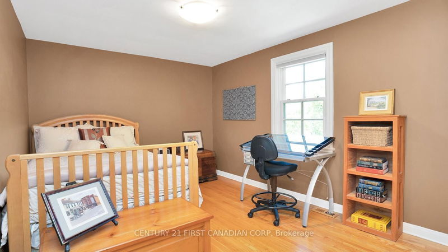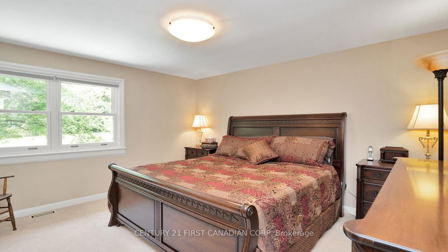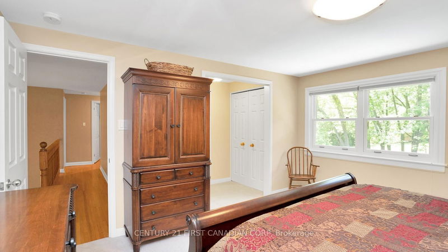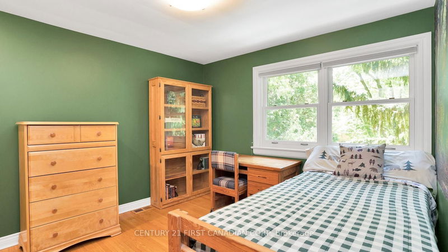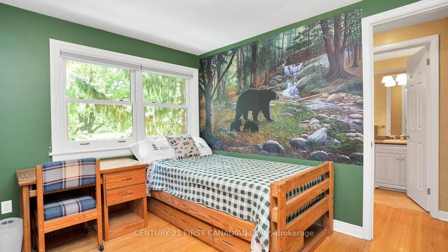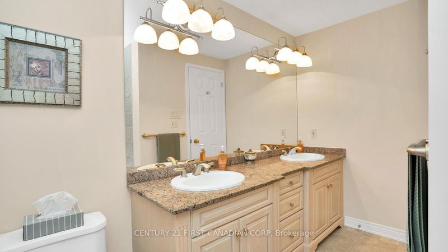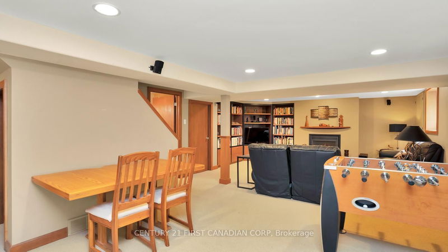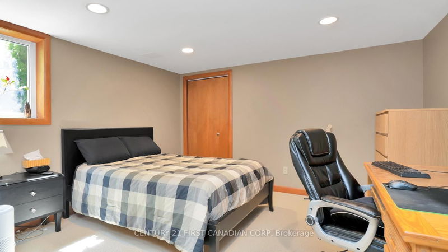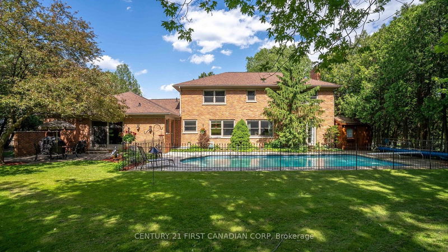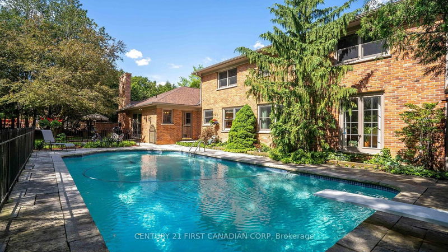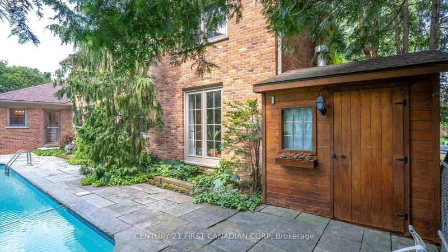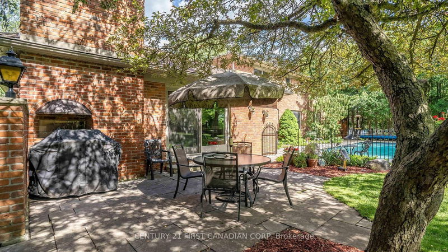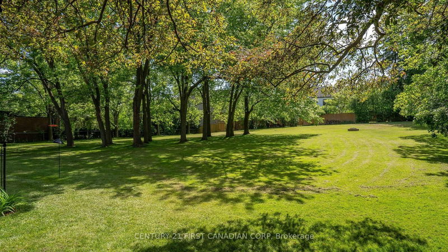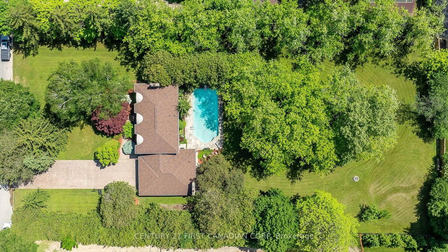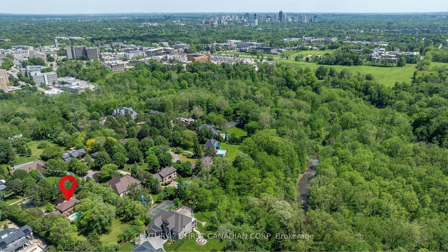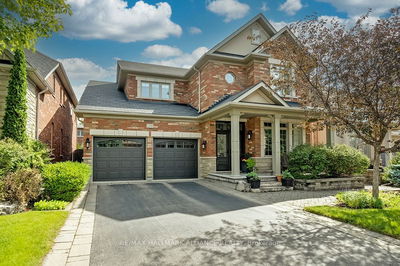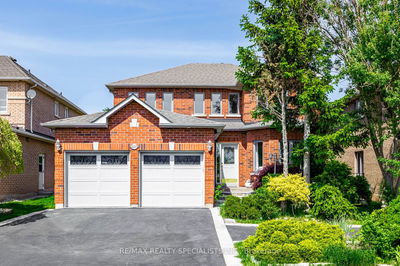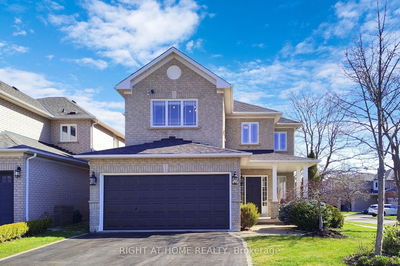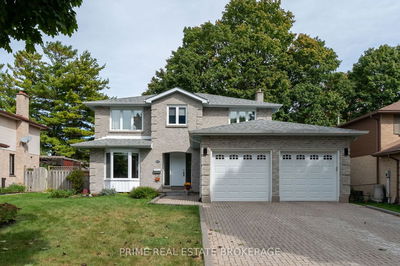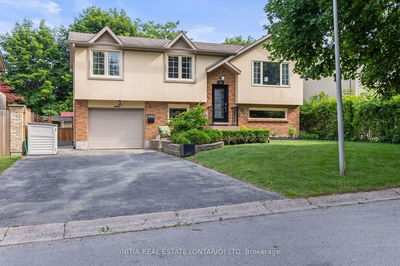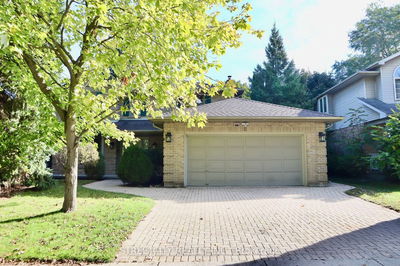Take advantage of this rare opportunity to move to exclusive and rejuvenated Corley Drive, surrounded by multi-million dollar homes and situated on nearly an acre of land in the heart of the city of London. Walking distance to University Hospital and Western University, it is the ideal location for a family or professional couple. A well-built, 1969-home, it has had many upgrades and renovations, including a finished lower level with a family entertainment area, gas fireplace, built-in bookcases and an extra bedroom, leaving lots of space for storage. All four bathrooms in this home have been renovated, three with granite countertops. On the main floor, enjoy a large living room with wood-burning fireplace, bright kitchen, formal dining room, office with built-in cabinets and spacious den or family room with a gas fireplace and a large patio door leading out to the enormous back yard. Upstairs, the primary suite includes an ensuite bath with sleek walk-in shower. Three additional bedrooms, along with a large main bathroom with jet tub and double sink, provide lots of space for a large or extended family. The beautifully landscaped yard features mature trees, a concrete Hollandia pool and fire pit nestled in a private, park-like setting. Whether you envision a major renovation to put your unique stamp on this fabulous property, or whether you just want to move right in, this is a place you can be proud to call home.
详情
- 上市时间: Friday, May 24, 2024
- 3D看房: View Virtual Tour for 1370 Corley Drive
- 城市: London
- 社区: North A
- 交叉路口: Windermere
- 详细地址: 1370 Corley Drive, London, N6G 2K4, Ontario, Canada
- 厨房: Main
- 客厅: Main
- 家庭房: Lower
- 挂盘公司: Century 21 First Canadian Corp - Disclaimer: The information contained in this listing has not been verified by Century 21 First Canadian Corp and should be verified by the buyer.

