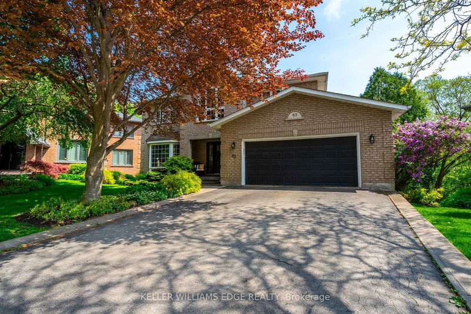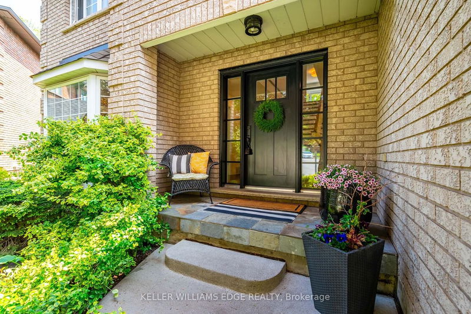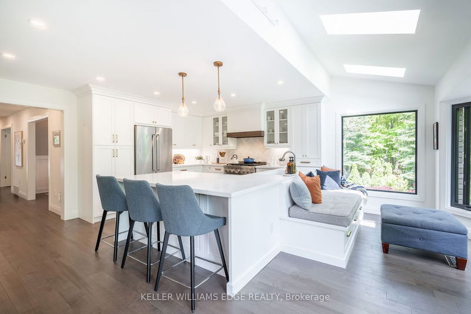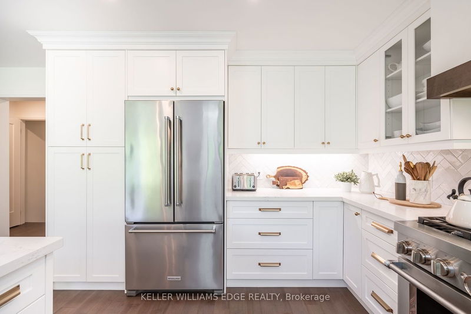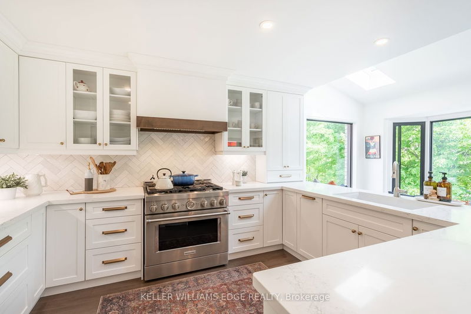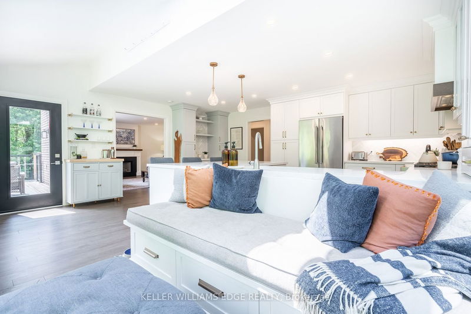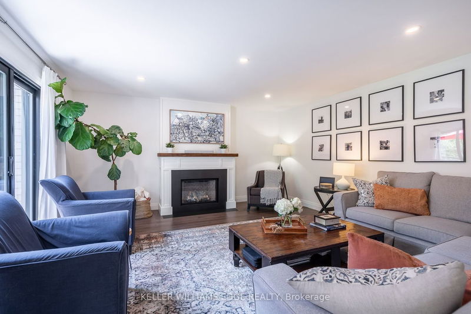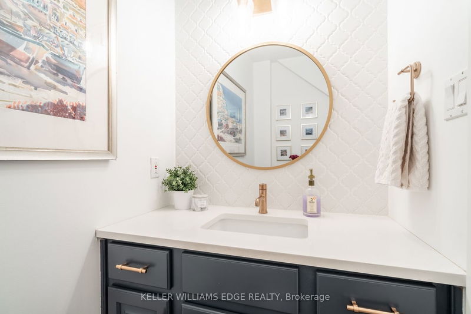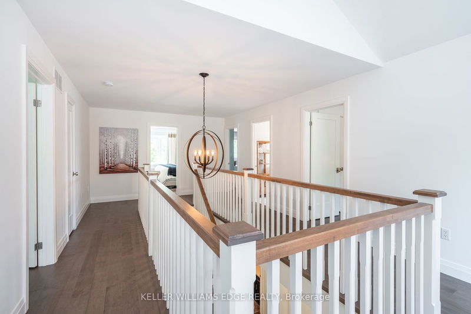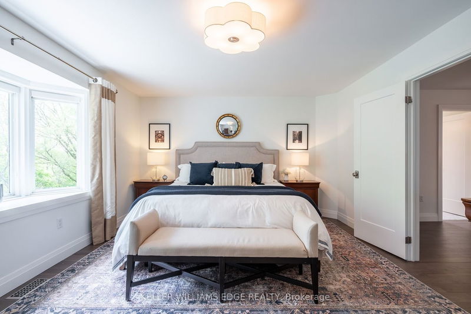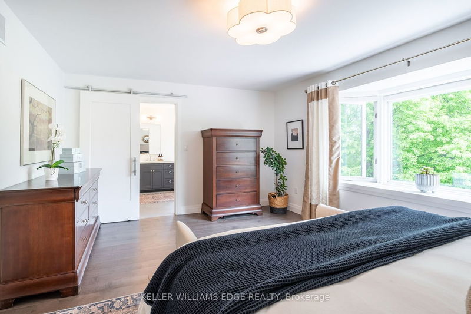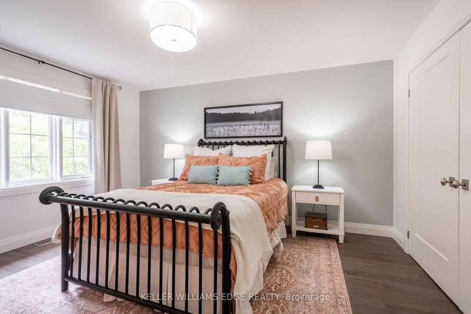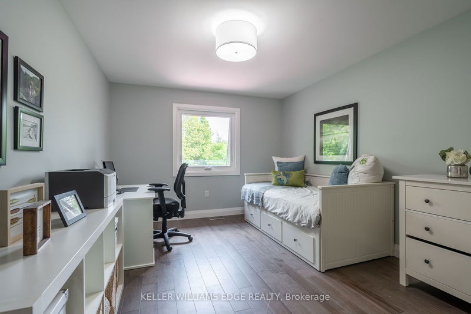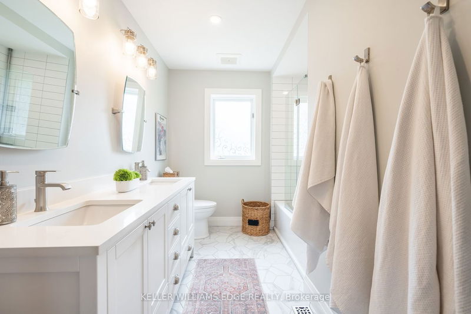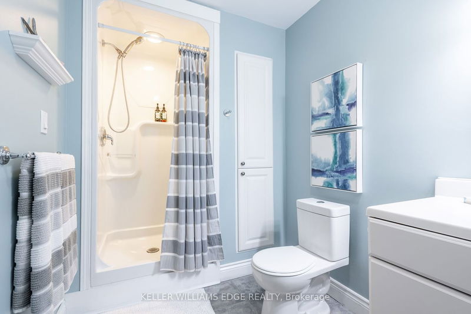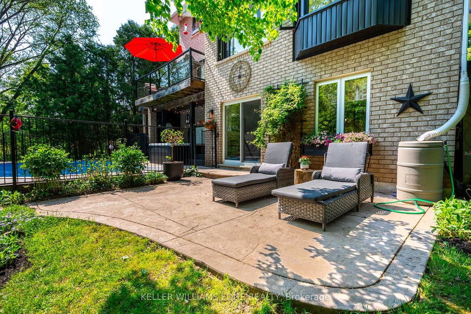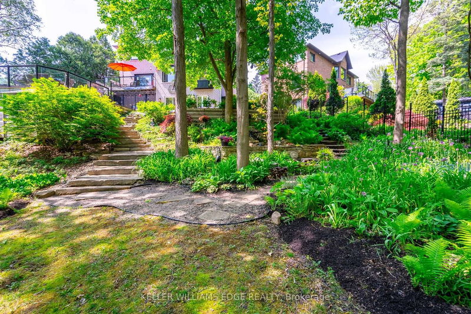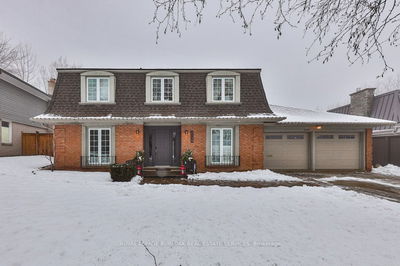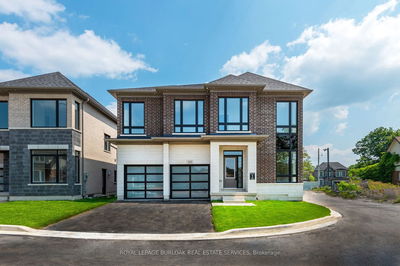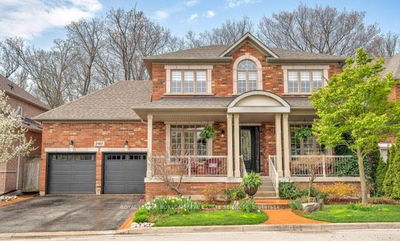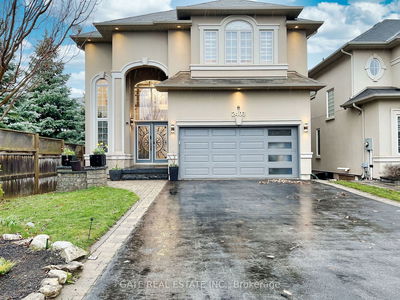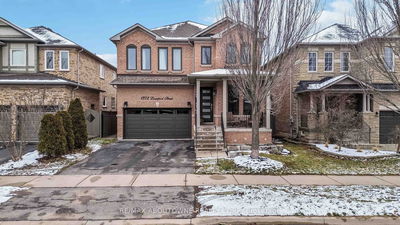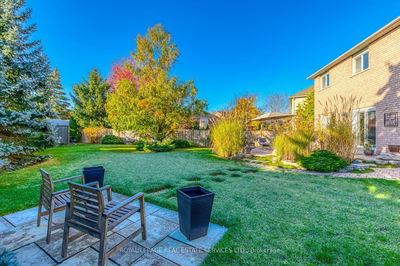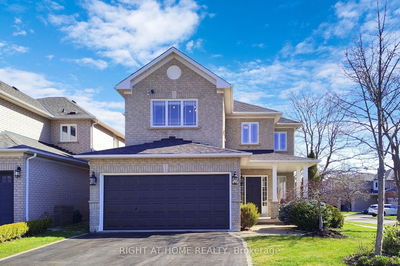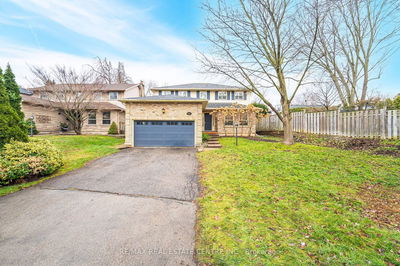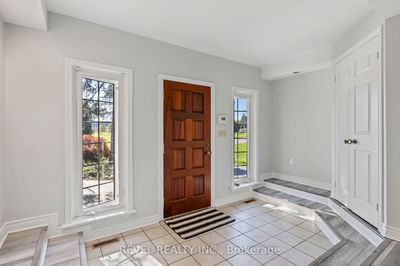Welcome to 63 Renata Court, situated in the highly sought-after town of Dundas. Tucked away in the tranquility of a quiet court, this fully renovated 3000 sqft home offers everything you desire. Resting on a half-acre ravine lot, this property is an oasis just moments from city life. The main floor welcomes you with a spacious entryway featuring a central staircase, a cozy sitting room with custom built-in cabinetry, a formal dining room, and an expansive kitchen complete with quartz countertops. Accessible from the kitchen is the top deck area overlooking the lower-level pool and lush wooded yard. A family room, complete with a gas fireplace, and beautiful engineered hardwood flooring throughout, completes this level. Upstairs, retreat to the luxurious master bedroom with its 4pc ensuite bathroom and adjoining walk-in closet. Discover three additional bedrooms and another 4pc bathroom on this level, each offering comfort and style. On the lower level, relax and unwind in the bright recreation room with 8ft ceilings, an additional bedroom, and a 3pc bathroom. From here step outside to your backyard paradise featuring a multi-tiered deck, pool, hot tub, and a path leading down to your private firepit. Only minutes away from schools, parks, and trendy downtown Dundas.
详情
- 上市时间: Thursday, May 16, 2024
- 3D看房: View Virtual Tour for 63 Renata Court
- 城市: Hamilton
- 社区: Dundas
- 交叉路口: Watsons Lane
- 详细地址: 63 Renata Court, Hamilton, L9H 6X2, Ontario, Canada
- 客厅: Main
- 厨房: Main
- 家庭房: Main
- 挂盘公司: Keller Williams Edge Realty - Disclaimer: The information contained in this listing has not been verified by Keller Williams Edge Realty and should be verified by the buyer.


