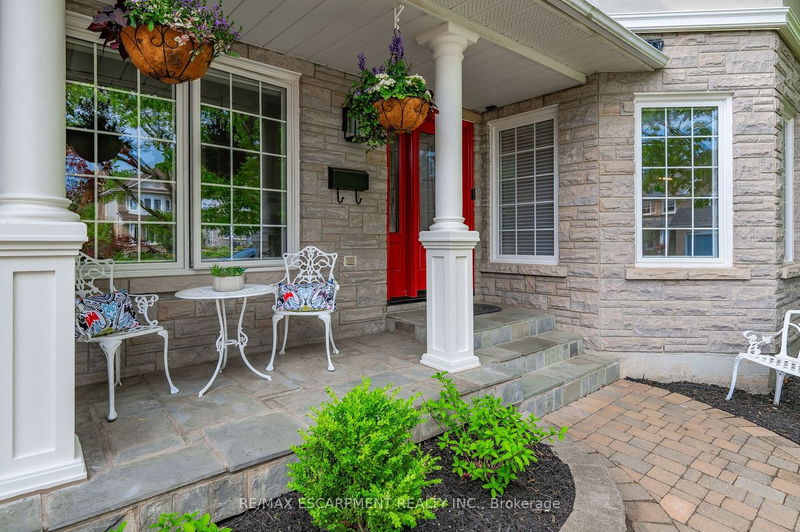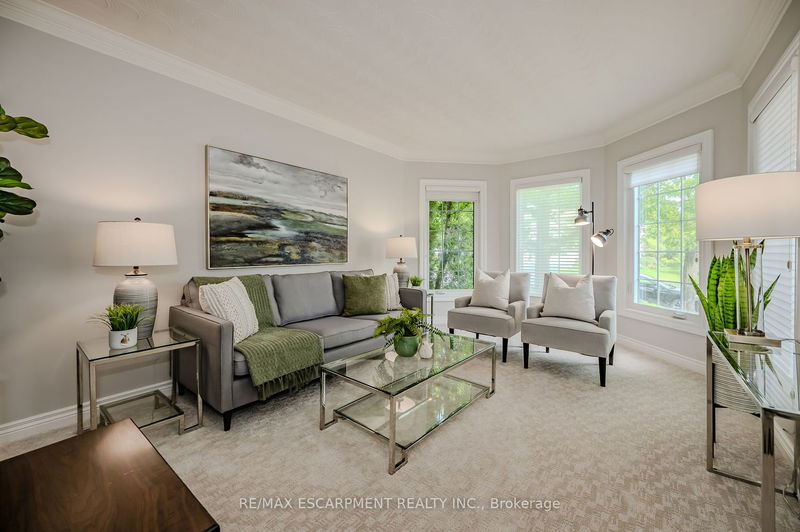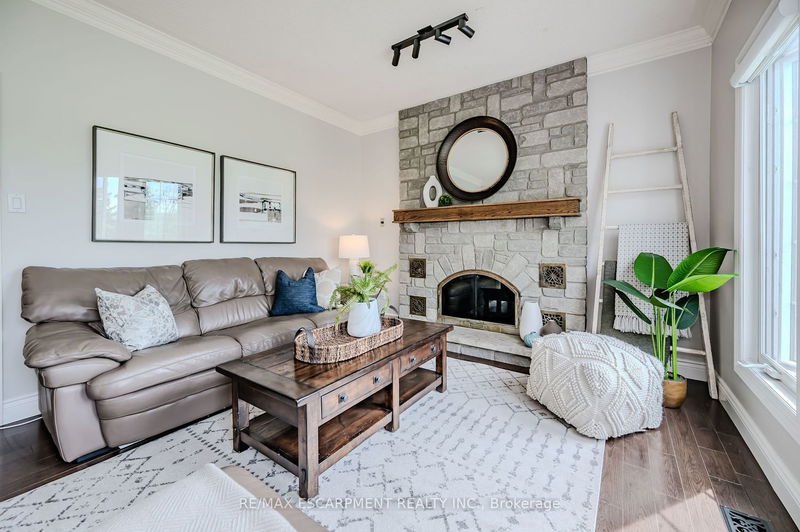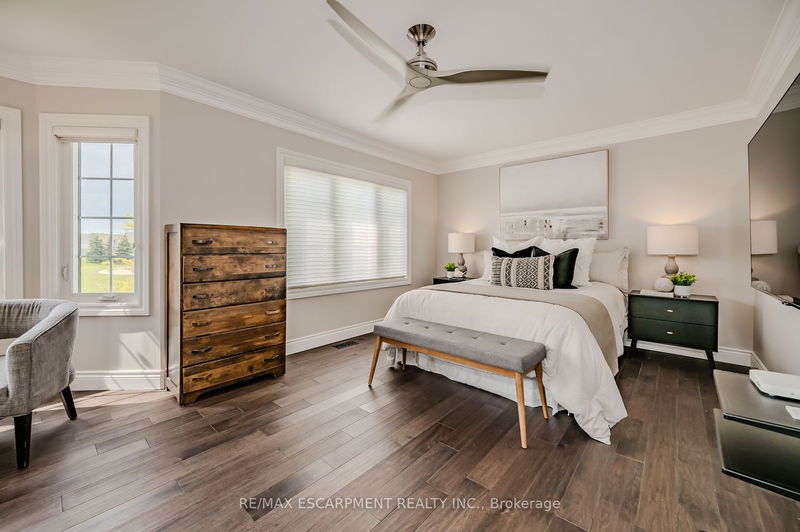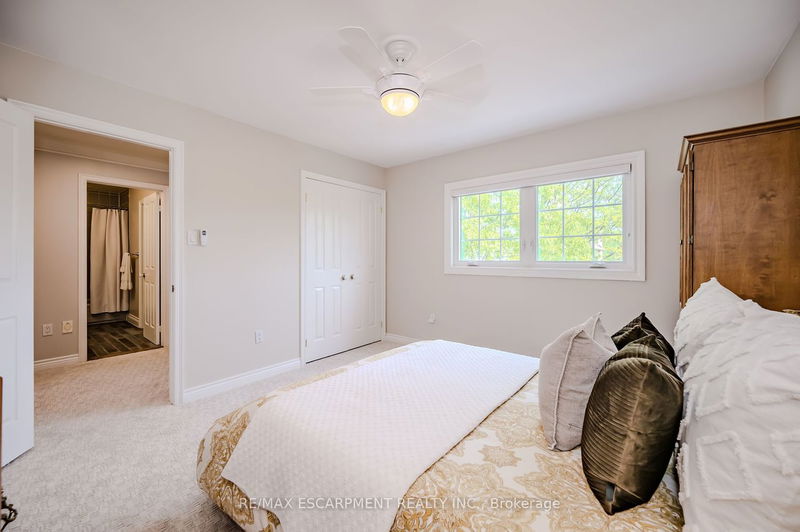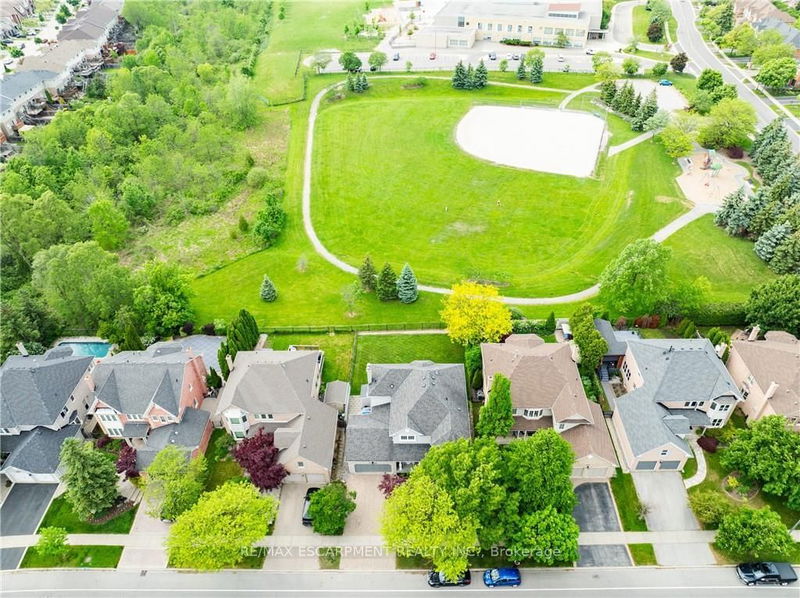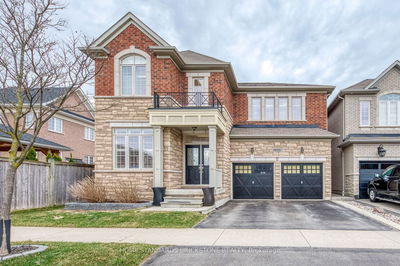FABULOUS Bright and Super Spacious family home backing onto a PARK and ideally located in the highly sought after Millcroft community close to great schools, parks, recreation centers, shopping, restaurants, public transit and easy highway access! This home is approx. 2900 sq. ft. + extra finished space in lower level. Main floor boasts large living and formal dining rooms, main floor office and a wonderful open concept kitchen/family room with walkout to Trex decking, hot tub (2019) and fenced rear yard with great sunsets! Kitchen offers lots of cabinet and quartz counter space as well as a waterfall center island. The awesome upper level has 4 LARGE bedrooms and 2 full bathrooms. The principle suite is a dream space with engineered hardwoods, a wall of built-in closet/drawers, a walkin with organizers and a GORGEOUS updated/upgraded ensuite by Andros Design...complete with heated floor and towel bar, a large shower controlled by a Kohler digital interface., custom floating vanity w/sensor lighting, separate water closet, Victorian and Albert soaker tub and Swarovski light fixture. # other great sized bedrooms and an updated main bath complete this wonderful 2nd stry. Lower level has a finished rec. room, den and another bathroom awaiting your personal touch! Other updates and features include but not limited to, All windows replaced and stucco on exterior (2017), AC (2024) Heated floors where most ceramic tile is, lots of pot lights and crown moulding.
详情
- 上市时间: Thursday, May 23, 2024
- 3D看房: View Virtual Tour for 4109 Millcroft Park Drive
- 城市: Burlington
- 社区: Rose
- 交叉路口: Waterbridge Dr
- 客厅: Main
- 厨房: Eat-In Kitchen
- 家庭房: Main
- 家庭房: Bsmt
- 挂盘公司: Re/Max Escarpment Realty Inc. - Disclaimer: The information contained in this listing has not been verified by Re/Max Escarpment Realty Inc. and should be verified by the buyer.



