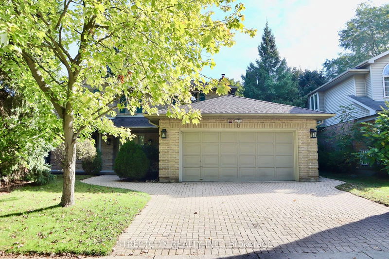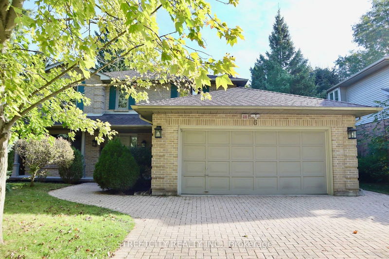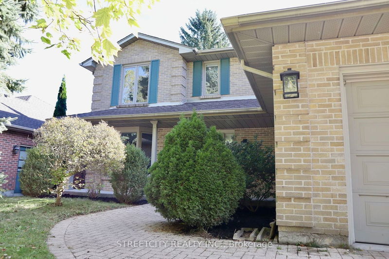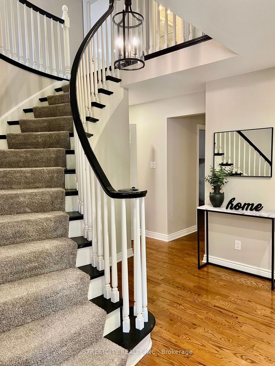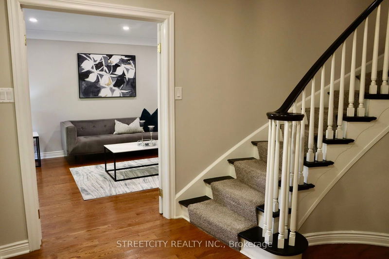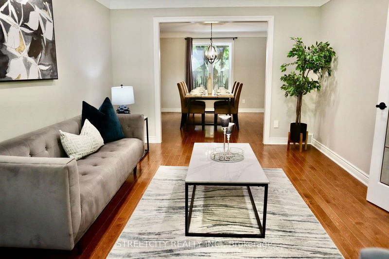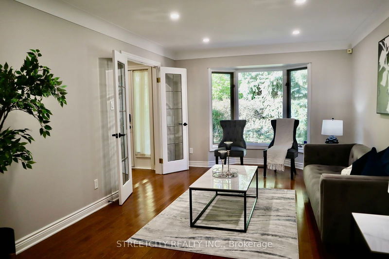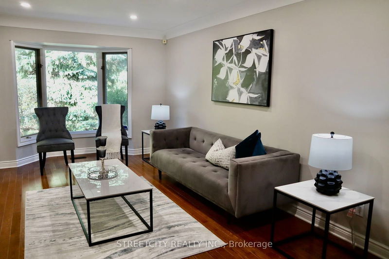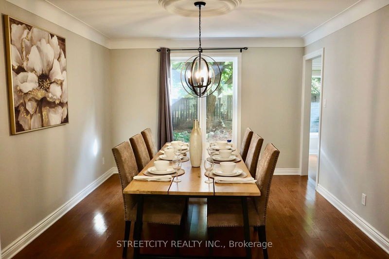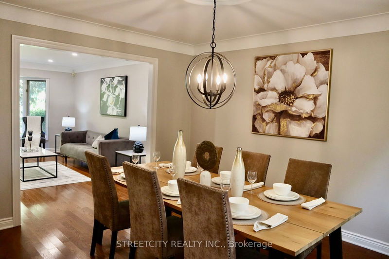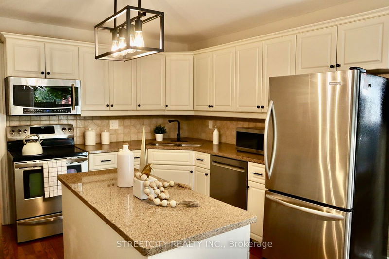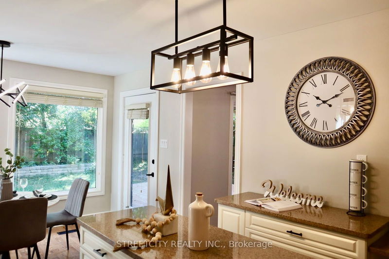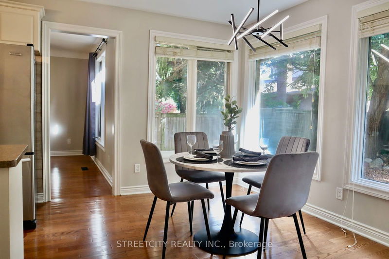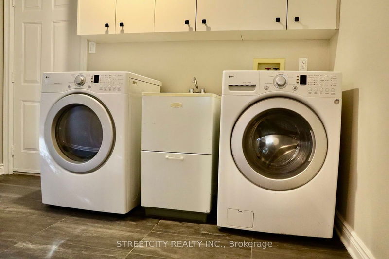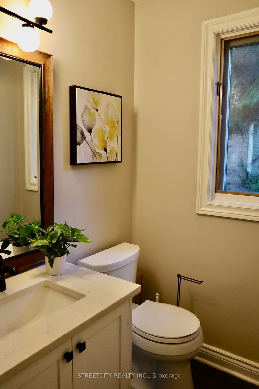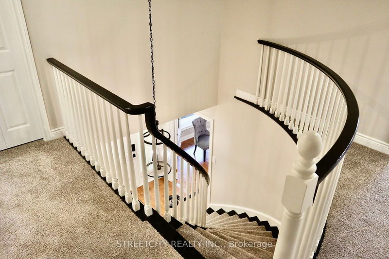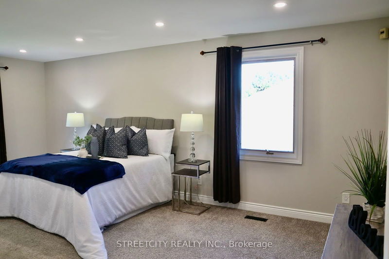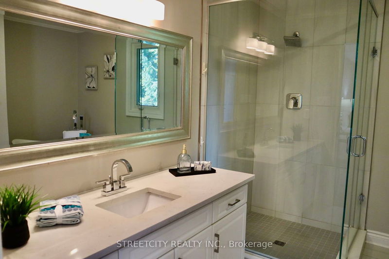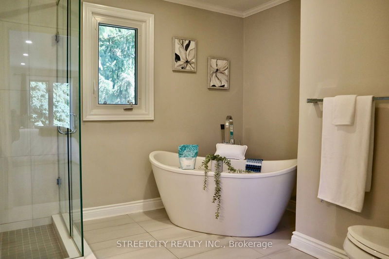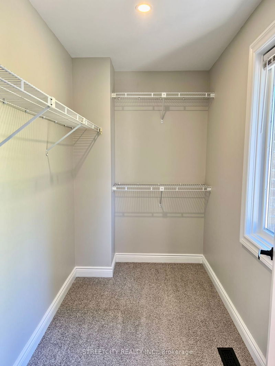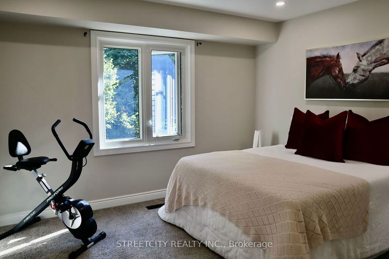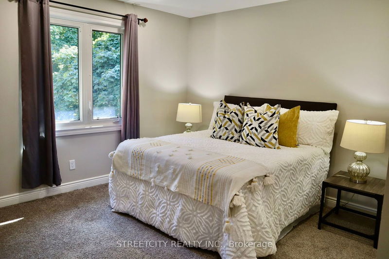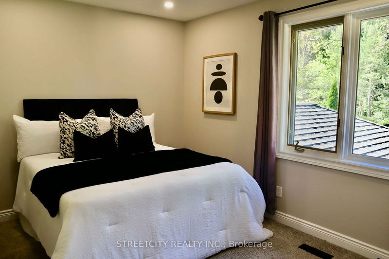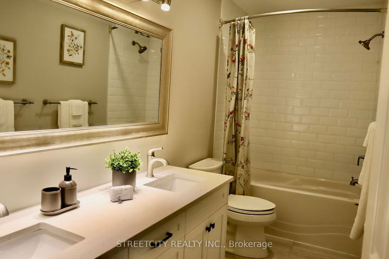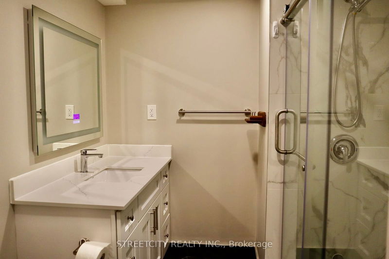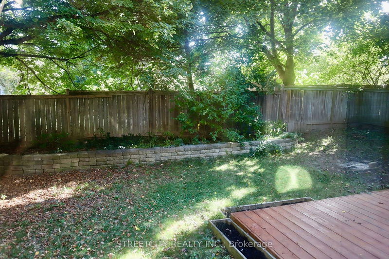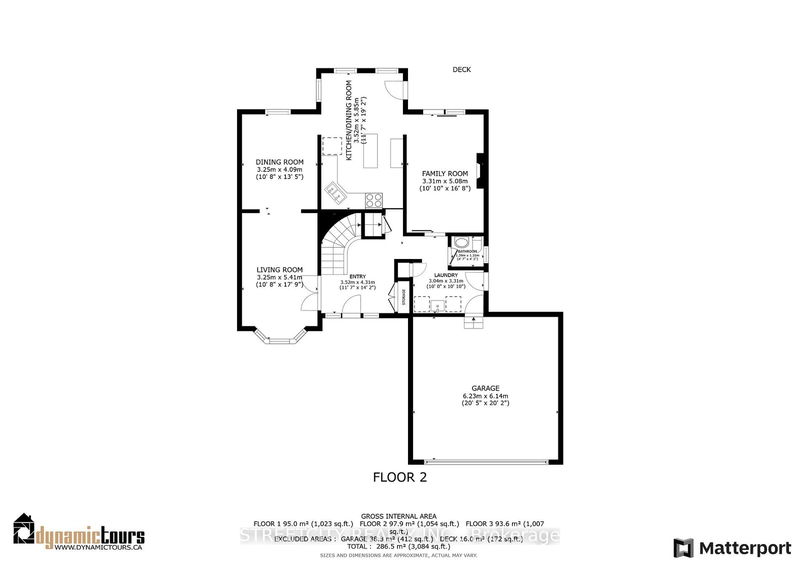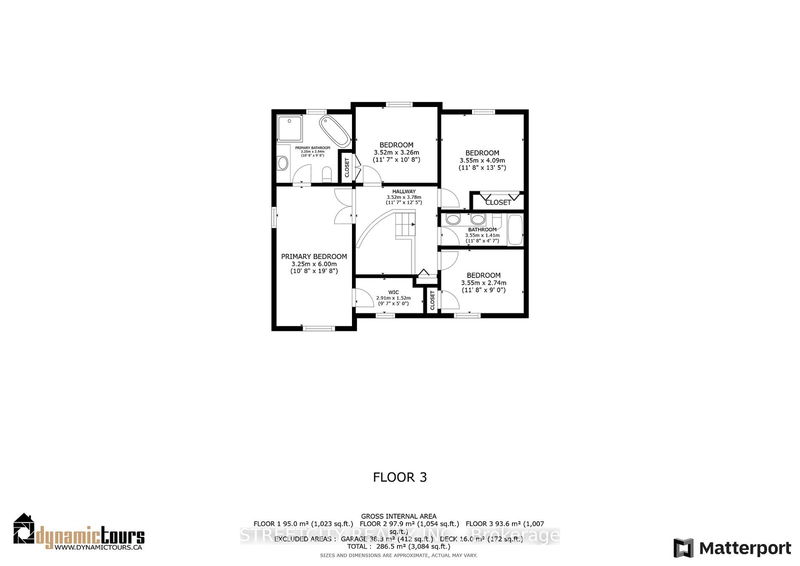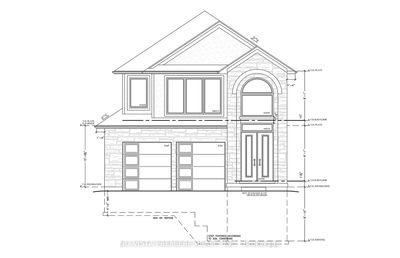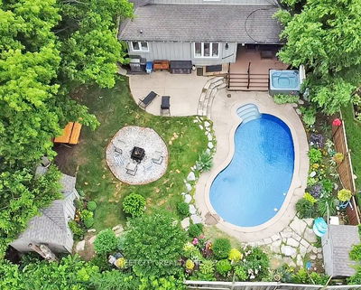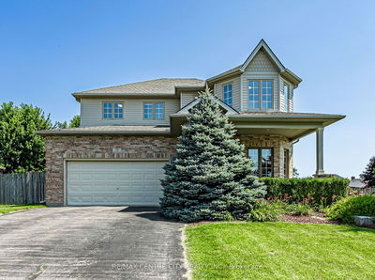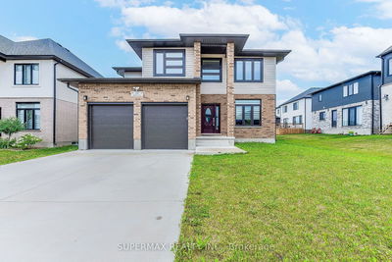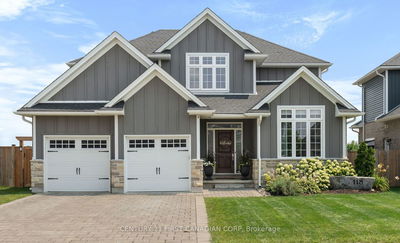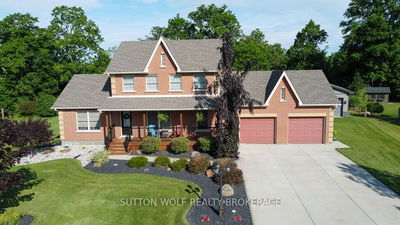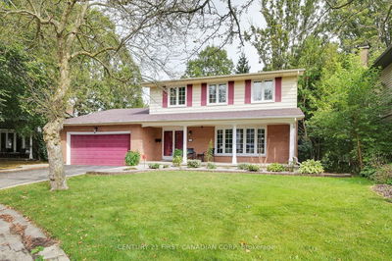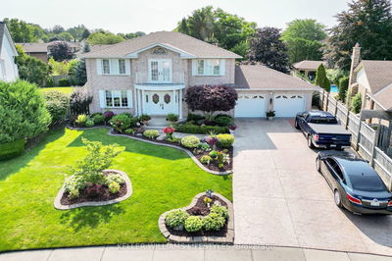Proudly maintained by the original owners, this beautifully updated 2-storey home is nestled in the highly desirable Masonville neighbourhood. Recently renovated, it boasts a modern eat- in kitchen that opens to a charming patio in the fully fenced backyard. The main floor includes a cozy family room with a wood-burning fireplace and sliding doors to the yard, a formal living and dining room, a convenient laundry area, and a 2-piece bath. Upstairs, the spacious master bedroom offers a walk-in closet and a luxurious 4-piece ensuite with a glass shower and standalone soaker tub. Three additional well-sized bedrooms and a 4- piece main bathroom complete the upper level. The partially finished basement includes a bonus room that can serve as a bedroom or office, along with a 3-piece bathroom, leaving additional space for your personal touches. Outside, the attached double-car garage and interlocking driveway accommodate up to four vehicles. Fresh paint, updated lighting, and recently remodeled bathrooms add a fresh touch throughout the home. Just a short walk to Masonville Place, UWO, University Hospital, and local amenities this is a must-see property!
详情
- 上市时间: Tuesday, October 08, 2024
- 城市: London
- 社区: North G
- 交叉路口: FROM RICHMOND ST TURN EAST ON SUNNYSIDE DR, RIGHT
- 家庭房: Fireplace
- 厨房: Main
- 客厅: Combined W/Dining
- 挂盘公司: Streetcity Realty Inc. - Disclaimer: The information contained in this listing has not been verified by Streetcity Realty Inc. and should be verified by the buyer.

