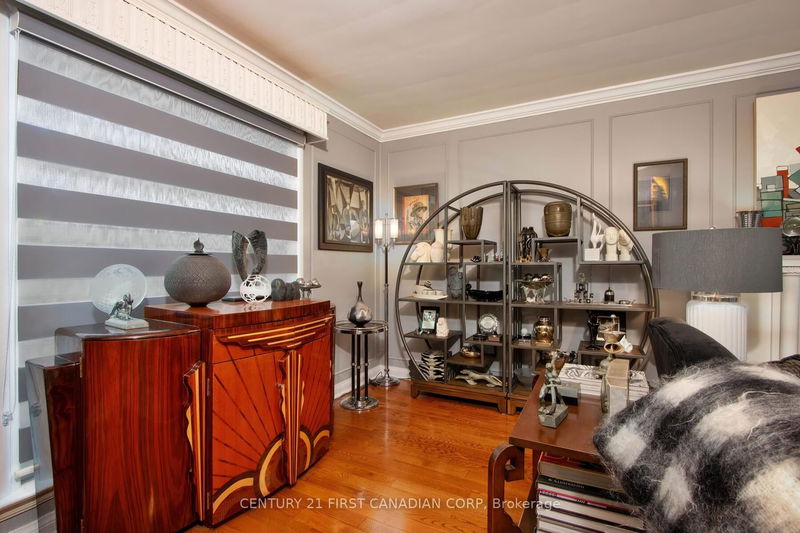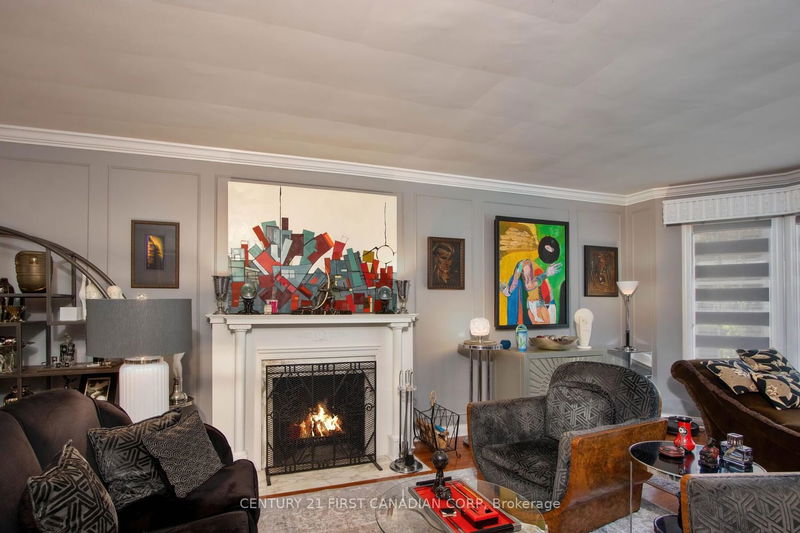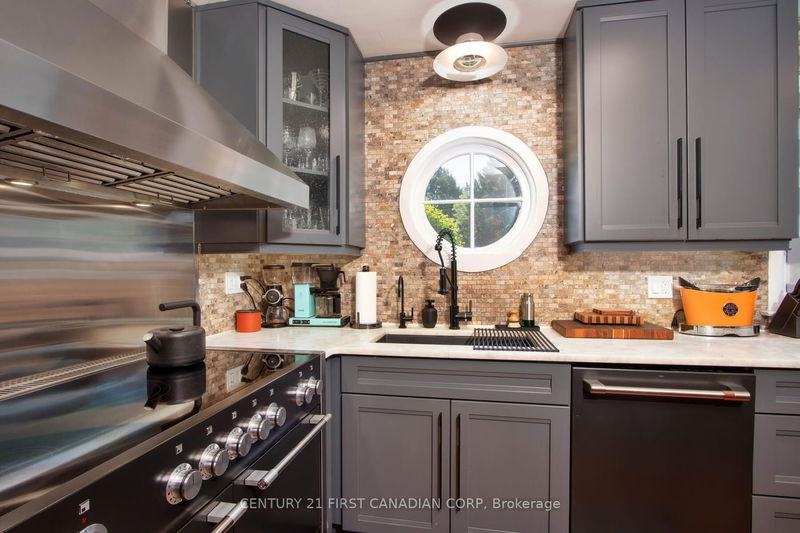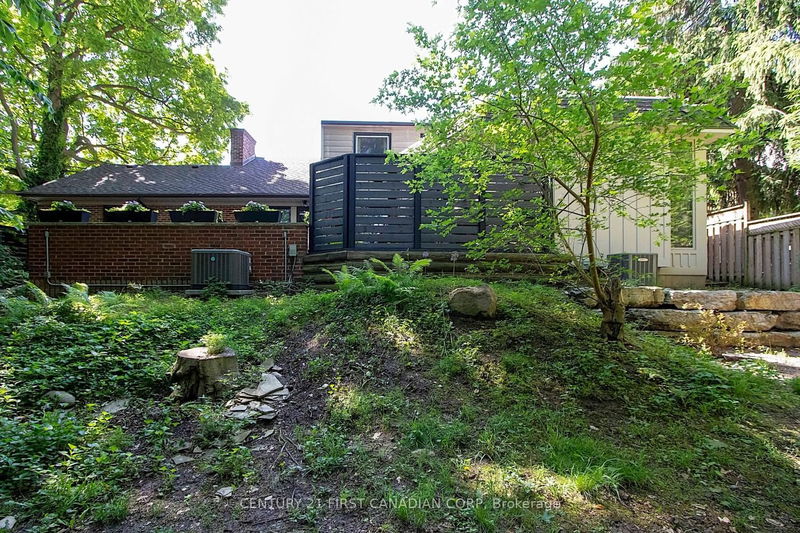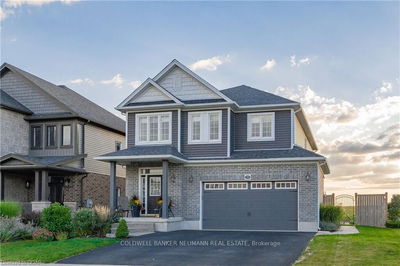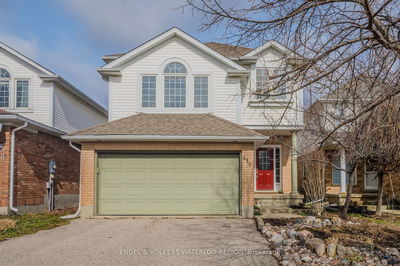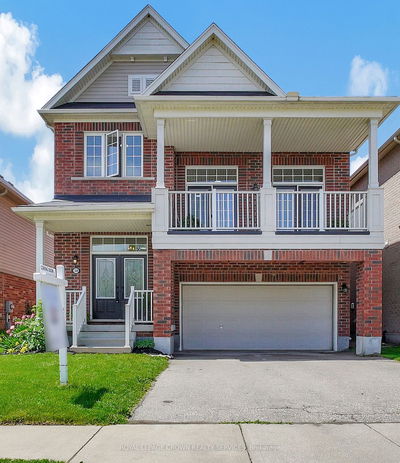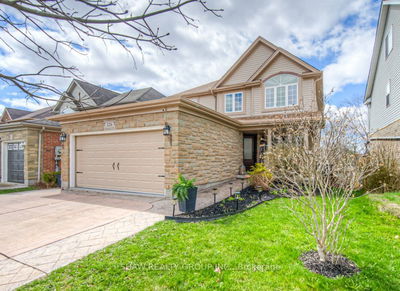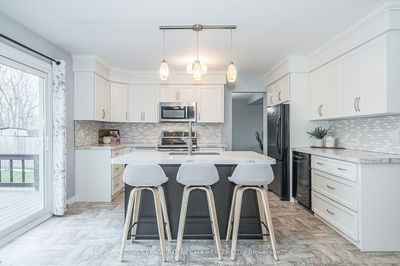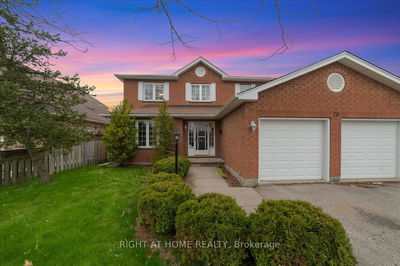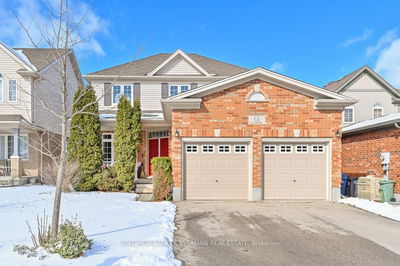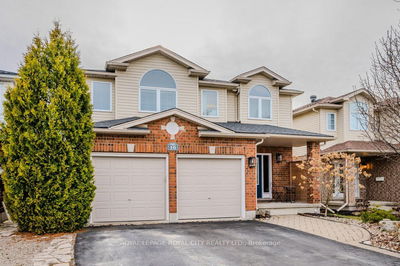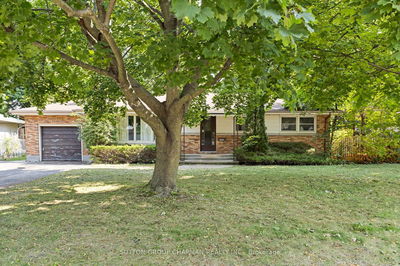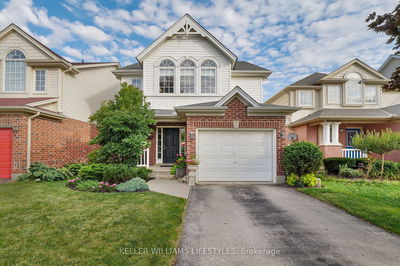Professional Executive Home Inside and Out! You will be Inspired by the Amazing Landscaping on this Incredibly Private 80 X 150 Lot. As You Travel Inside, You Will be Transformed by the Renovated Layout Particularly the Fully Renovated Dream Chef Kitchen that Leads to 1 of 2 Living Rooms with Cathedral Sky-Light Ceiling Opening to a Private Unwinding Back Deck Oasis. The Main Floor has 2 Living Rooms, 1 with a Wood Fireplace, 1 with a Gas Fireplace, Eat In Kitchen with Additional Dining Area, as Well as a Bedroom that Also Makes a Great Office. The Upper Level Has 2 Large Bedrooms Separated by a Full Bathroom. Lower Level Offers Additional Living Space, Loads of Storage and Your Own Cedar Sauna! Prime Location offers Walking Distance to Fantastic Schools and Parks, with Shopping and Downtown Minutes Away. Oversized Double Garage and a Large Driveway Easily Support 6 Cars. A Rare, One-of-a-Kind Home that Awaits Your Arrival. Truly a Must See! Click On the Virtual Tour, and Book Your Viewing Today! OPEN HOUSE SATURDAY & SUNDAY JUNE 8/9 2 to 4 PM
详情
- 上市时间: Friday, May 24, 2024
- 3D看房: View Virtual Tour for 781 North Mile Road
- 城市: London
- 交叉路口: North Mile and Adevon
- 详细地址: 781 North Mile Road, London, N6H 2X9, Ontario, Canada
- 客厅: Gas Fireplace, Skylight
- 厨房: B/I Range
- 挂盘公司: Century 21 First Canadian Corp - Disclaimer: The information contained in this listing has not been verified by Century 21 First Canadian Corp and should be verified by the buyer.





