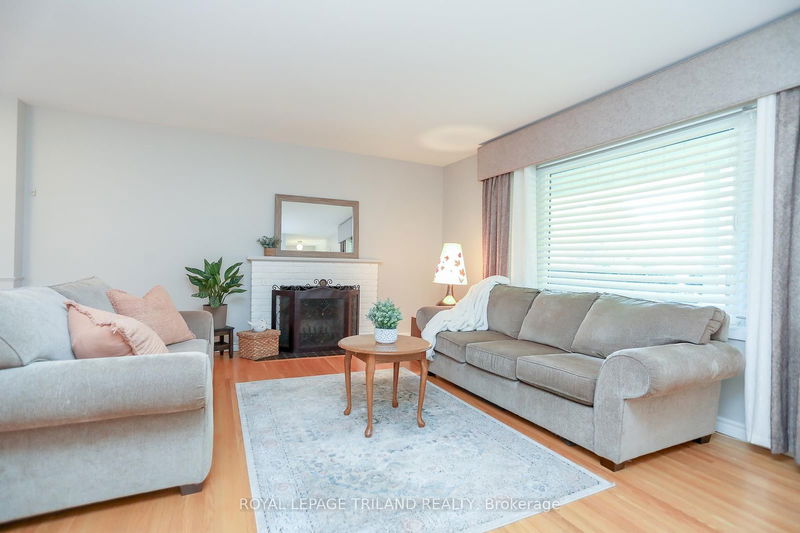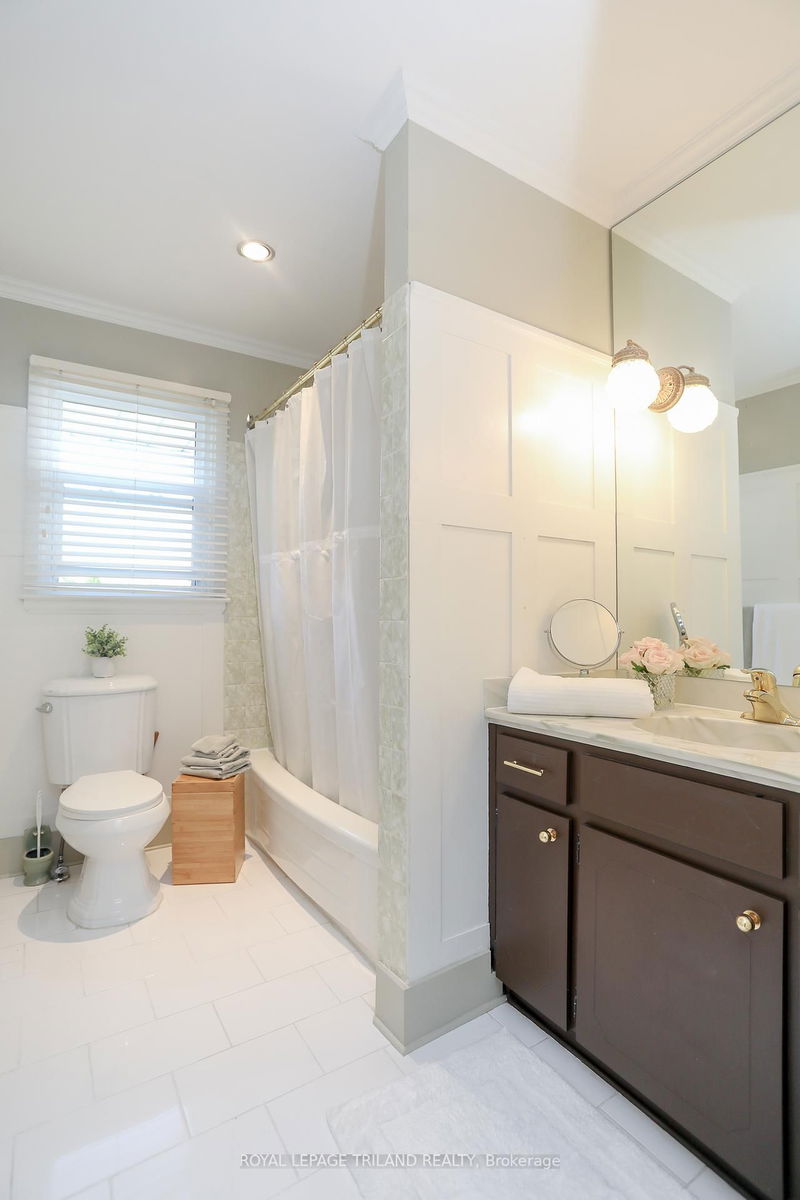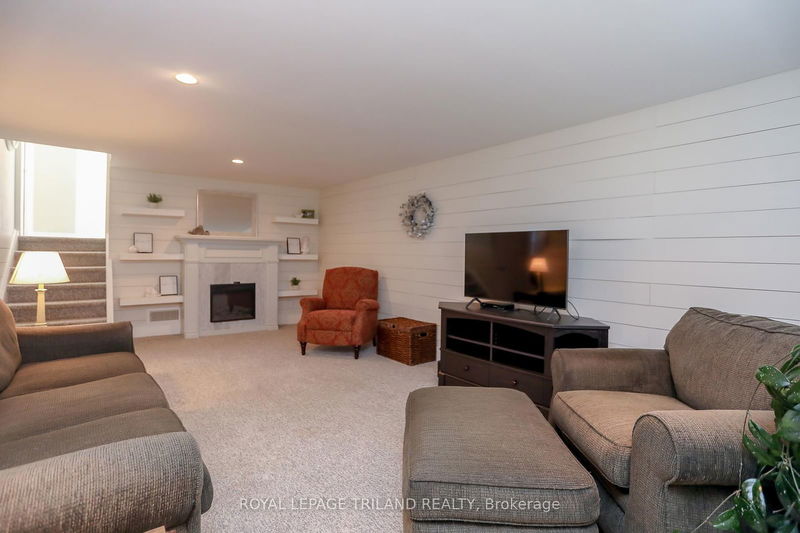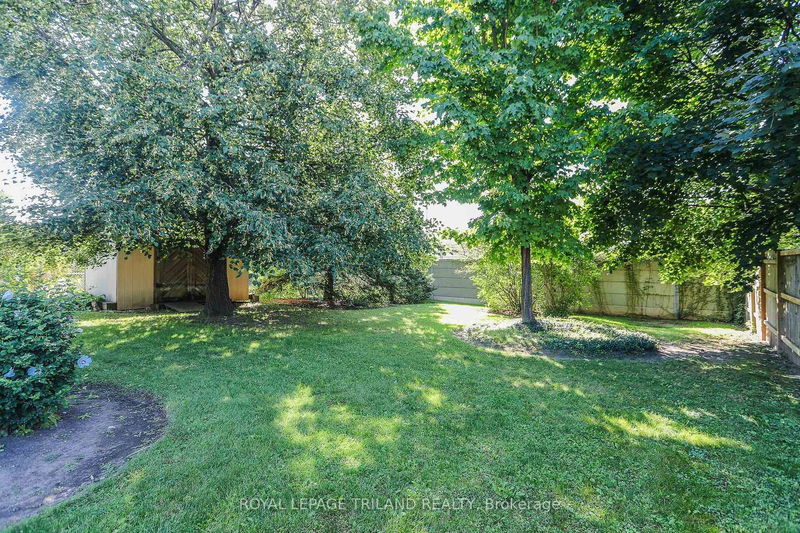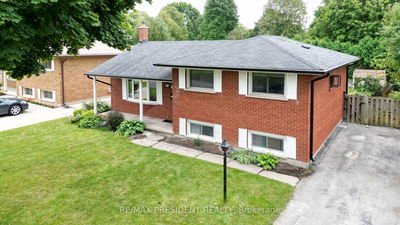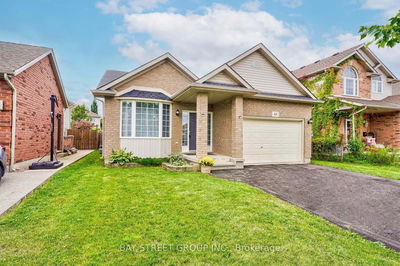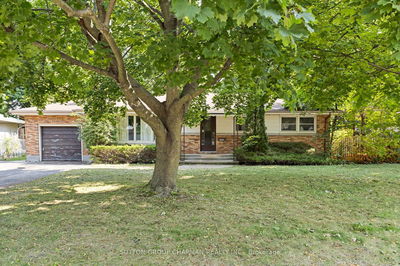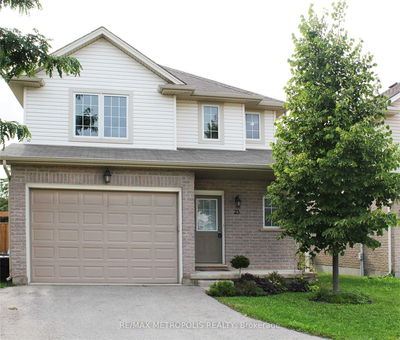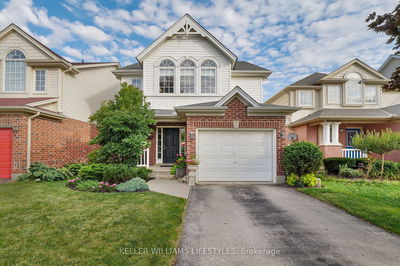Discover this stunning and spacious 3+1 bedroom backsplit in Oakridge Meadows, move-in ready with gleaming hardwood floors. The galley-style kitchen features oak cabinets and flows seamlessly into the large living room with a cozy fireplace. Enjoy the private deck accessible from both the kitchen patio doors and dining room, with additional outdoor space from the front sitting porch. The lower level includes a welcoming family room with a electrical fireplace, a versatile den/bedroom/office, and a 2-piece bathroom with ample natural light. The fourth level offers a laundry area and abundant storage or potential for further finishing. Extras include an attached garage, a large double driveway, updated windows and newer garage door hardware. Furnace and central air were updated in 2019. Located near excellent schools, this home combines comfort and convenience with shopping nearby and this property is conveniently located.
详情
- 上市时间: Friday, August 23, 2024
- 3D看房: View Virtual Tour for 1048 Guildwood Boulevard
- 城市: London
- 社区: North M
- 详细地址: 1048 Guildwood Boulevard, London, N6H 4G5, Ontario, Canada
- 客厅: Main
- 厨房: Main
- 挂盘公司: Royal Lepage Triland Realty - Disclaimer: The information contained in this listing has not been verified by Royal Lepage Triland Realty and should be verified by the buyer.







