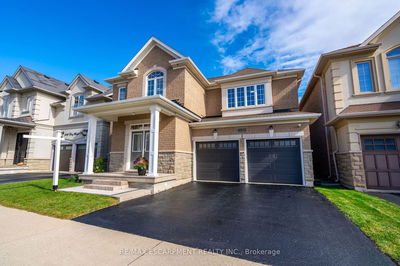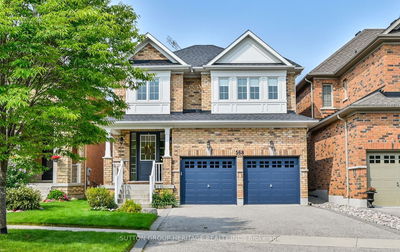Welcome home to 532 Starboard Cres. Waterloo. This big, beautiful 5 bedroom, 4 bath home is situated on over a quarter acre lot on one of the nicest streets in Eastbridge. Easy walk to 3 elementary schools, trails, the Grand River, shopping, restaurants, quick hwy access and so much more. Step inside and be wow'd by all the updates and the vibe that this amazing home has to offer. The main floor features a lrg foyer, big dining room w. custom cabinetry and coffee bar, gorgeous gourmet kitchen with quartz counters, big island with plenty of seating, storage, beverage centre, new hardwood flooring on main and second levels. The living room has a wood fp. and custom built ins. The sliders off the kitchen lead to the backyard oasis that backs on to Millen Woods. The covered patio has a r/i outdoor kitchen, gas bbq, and lots of space for entertaining even in the rain. This is the place to be! Back inside the main floor is completed w. a gorgeous mudroom w. access to the dbl garage and a powder rm. Upstairs are 4 bedrooms including a stunning primary suite w. custom built ins, fp. and spa ensuite bath. The other 4 pc bath is a jack and jill and the upper laundry room is convenient and pretty. The fully fin. bsmt has a lrg recroom, bedroom, walk in closet area, gorgeous 3 pc bath, office, wine/wet bar, lots of storage and a hidden gem... your own private bar/speakeasy! This place will WOW you and your guests! Why go to the bar when you can stay home and entertain, watch football/sports and chill in your very own bar complete w. heated floors and fireplace. Truly a remarkable, exceptionally cared for and updated home. You can see and feel the pride of ownership in this beautiful home. Nothing to do but move in and relax, everything has been quality and professionally done!
详情
- 上市时间: Wednesday, May 22, 2024
- 3D看房: View Virtual Tour for 532 Starboard Crescent
- 城市: Waterloo
- 交叉路口: Starboard Crescent & Chesapeake Drive
- 详细地址: 532 Starboard Crescent, Waterloo, N2K 4G5, Ontario, Canada
- 厨房: Main
- 客厅: Main
- 挂盘公司: Royal Lepage Wolle Realty - Disclaimer: The information contained in this listing has not been verified by Royal Lepage Wolle Realty and should be verified by the buyer.































































