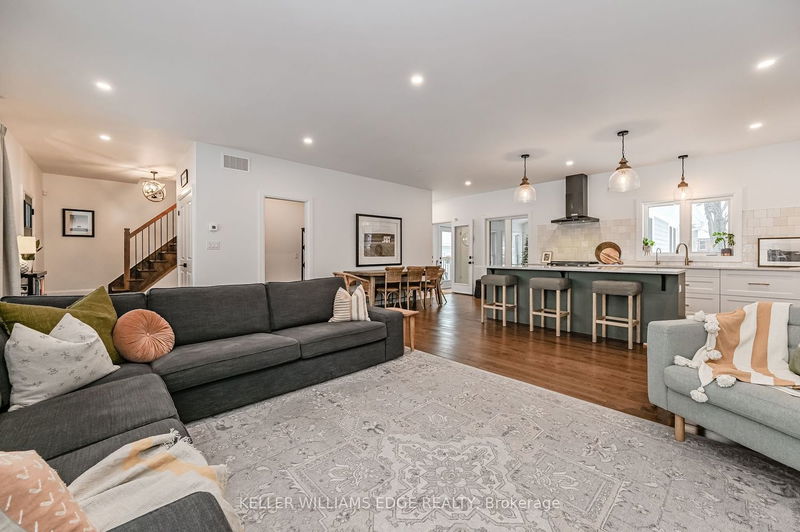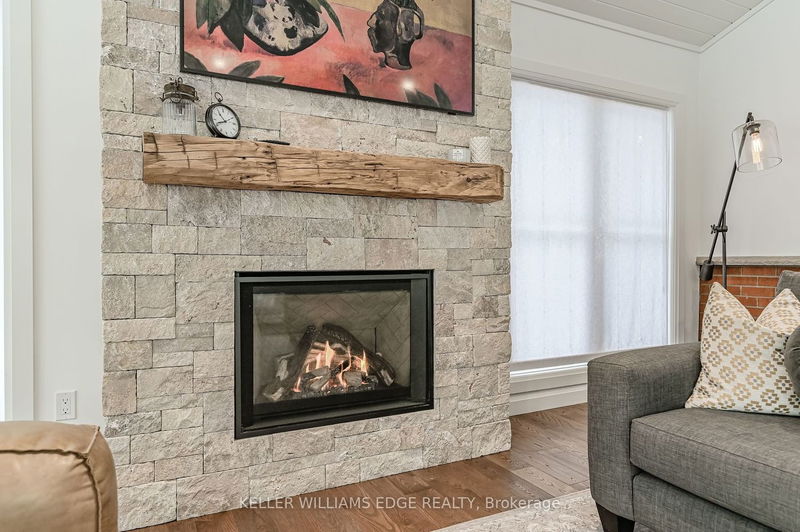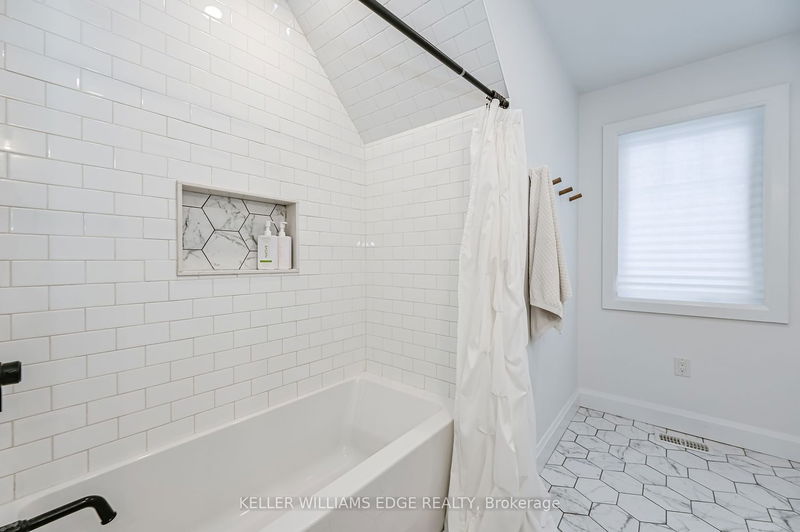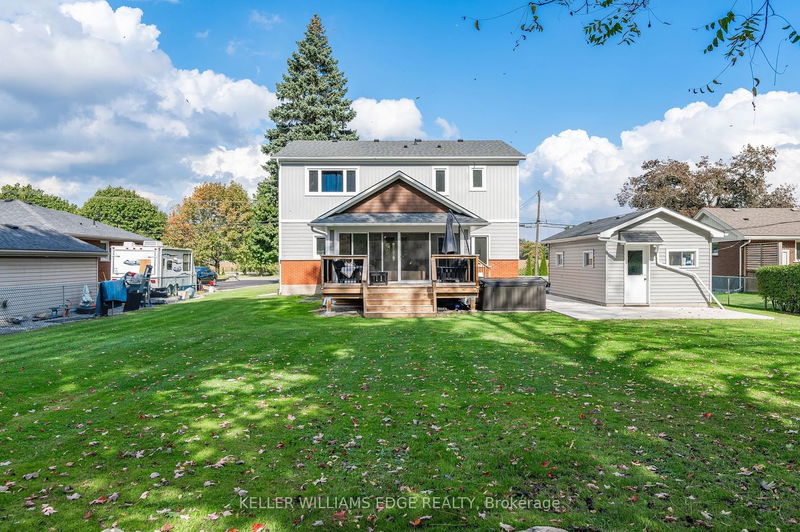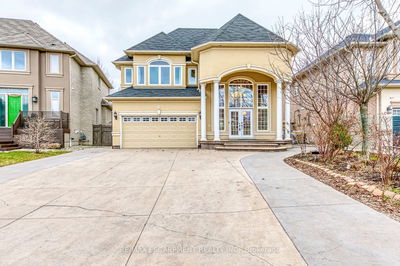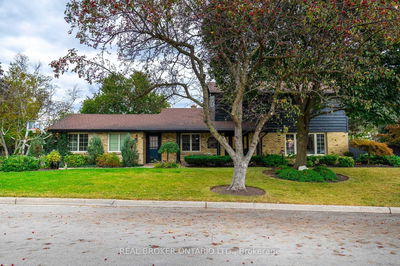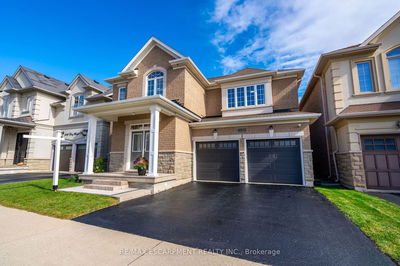This stunning home has been completely transformed inside & out! The spacious main flr is complete w/an open concept flr plan, 9ft ceilings & large windows allowing for an abundance of natural light Gorgeous hardwd thruout the kitchen, liv & fam rm. Your dream kitchen ofrs high-end appliances, quartz countertops, champagne bronze hardware, backsplash, beautiful pendant light fixtures & lge island overlooking the LR area. The 4-season rm features vaulted, white-washed wood ceilings, custom flr-to-ceiling stone gas fp, 360 flr-to-ceiling windows, built-in indoor & outdoor Sonos amp & speakers and sliding drs to the deck. The backyard features a hot tub, fire pit & detached garage. The main flr also offers a 2pc bath, pantry & mud rm. The bedrm lvl features a laundry rm, 4pc main bathrm w linen closet. The primary bedrm is a sanctuary w/large windows, walk-in closet & 3pc ens. Greensville is a commuter-friendly area w/schools, parks, waterfalls & some of the best hiking trails in Ontario!
详情
- 上市时间: Thursday, December 07, 2023
- 3D看房: View Virtual Tour for 461 Old Brock Road
- 城市: Hamilton
- 社区: Rural Flamborough
- 详细地址: 461 Old Brock Road, Hamilton, L9H 6A9, Ontario, Canada
- 客厅: Main
- 厨房: Main
- 挂盘公司: Keller Williams Edge Realty - Disclaimer: The information contained in this listing has not been verified by Keller Williams Edge Realty and should be verified by the buyer.






