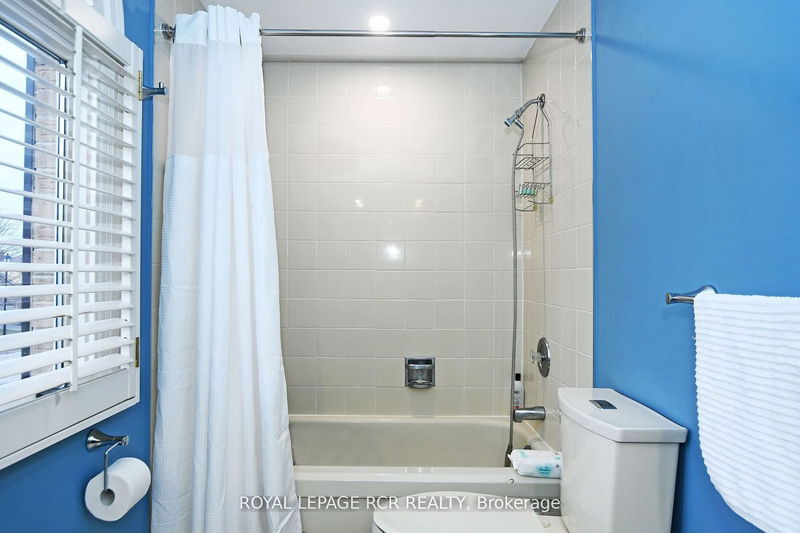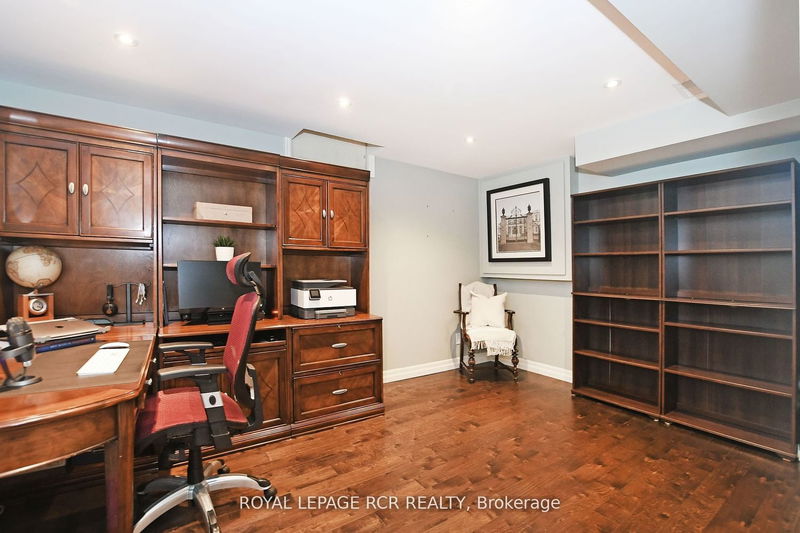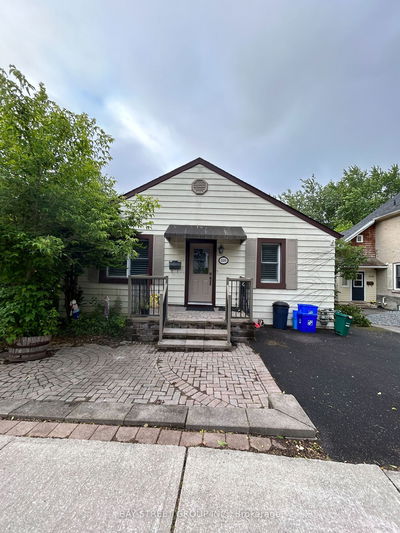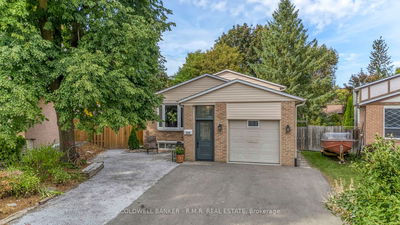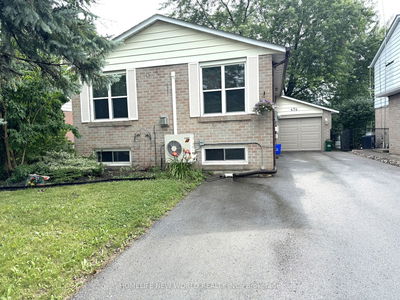Welcome to this beautiful 3-bedroom 4-bathroom home located in sought after Glenway Estates! Boasting smooth ceilings and hardwood flooring, this dazzling main floor plan is sure to catch your eye! Relish in the bright kitchen featuring stainless steel appliances, marble countertops, undermount lighting and just steps to the cozy breakfast area with a sliding door walkout to the backyard oasis! Welcoming family room with gas fireplace and a laundry room with garage and side door access are a few more of the incredible main floor features of this home. Walk upstairs and through the double door entry of the inviting and graciously oversized primary suite, fully finished with a walk-in closet, sitting area and newly renovated 5-pieceensuite. 2 more bedrooms and a 4-piece bathroom complete the second floor. Finished basement offering a fabulous flex area, office, and kitchen, as well as ample storage space throughout - The perfect spot for family and gathering!
详情
- 上市时间: Friday, March 01, 2024
- 3D看房: View Virtual Tour for 158 Crossland Gate
- 城市: Newmarket
- 社区: Glenway Estates
- 交叉路口: Eagle Street/Crossland Gate
- 详细地址: 158 Crossland Gate, Newmarket, L3X 1A5, Ontario, Canada
- 客厅: Hardwood Floor, Crown Moulding, Combined W/Dining
- 厨房: Hardwood Floor, Stainless Steel Appl, Centre Island
- 家庭房: Hardwood Floor, Gas Fireplace, Pot Lights
- 挂盘公司: Royal Lepage Rcr Realty - Disclaimer: The information contained in this listing has not been verified by Royal Lepage Rcr Realty and should be verified by the buyer.



























