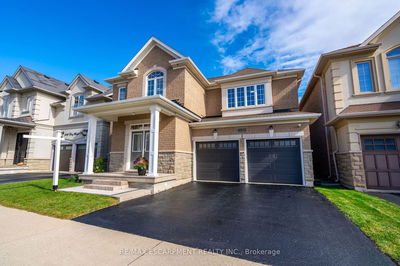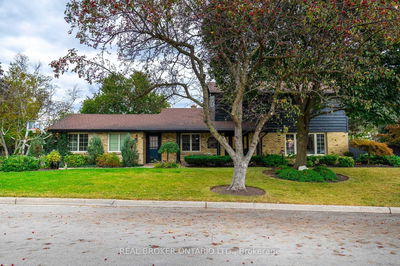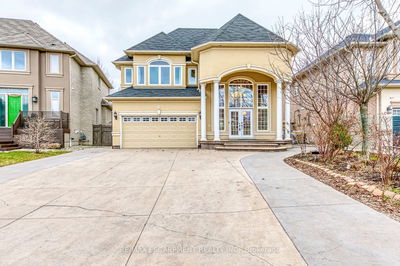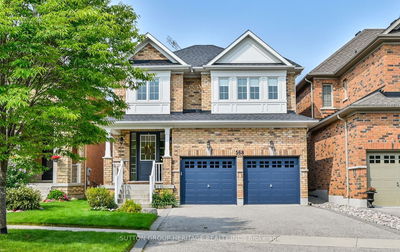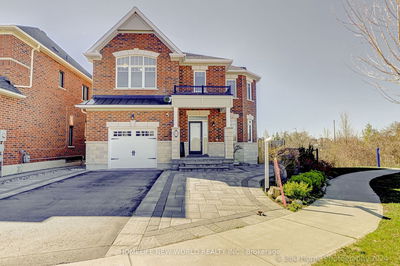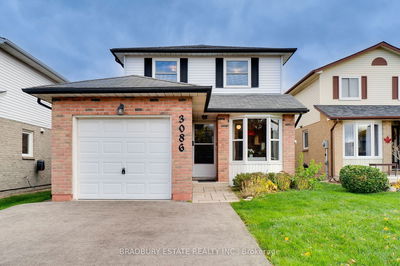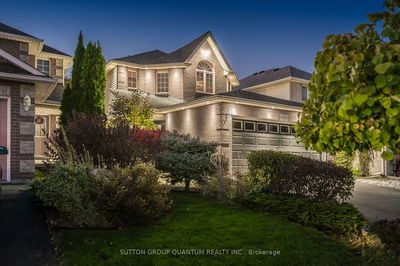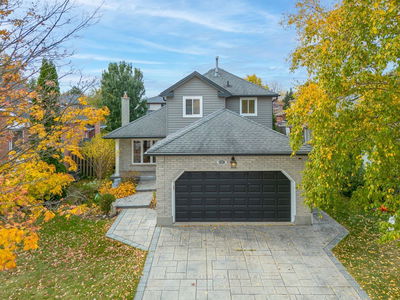Family home in coveted Headon Forest w 3496SF of total finished living space. On a family-friendly street, w schools, shopping, parks & convenient hwy access. Aggregate walkway & professionally landscaped w mature trees. Inside, find hardwood floors & soaring, light-filled foyer. Enjoy a spacious eat-in kitchen w breakfast bar, island, high-end range, pantry & beverage fridge. Access from kitchen to the outdoor space is ideal for gatherings, w new deck(2023), BBQ gas line & mature trees. Additional family rm w surround sound & gas F/P plus convenient main floor laundry. Upstairs, the luxurious primary ensuite feat 2022 update w heated towel rack, heated floors, 2 vanities, freestanding tub, Lg glass shower & W/I closet. 2 additional spacious bedrooms & modern 4PC bath w heated floors. Fully finished LL(2021) incl waterproof vinyl flooring, pot lights, extra bed, full bath & rec rm w built-in Murphy bed. Upgrades: 2012 electrical panel & 2016 windows. Move-in ready.
详情
- 上市时间: Tuesday, April 30, 2024
- 3D看房: View Virtual Tour for 2408 Baxter Crescent
- 城市: Burlington
- 社区: Headon
- 交叉路口: Walkers & Dundas
- 详细地址: 2408 Baxter Crescent, Burlington, L7M 4C9, Ontario, Canada
- 客厅: Main
- 厨房: Main
- 家庭房: Main
- 挂盘公司: Royal Lepage Burloak Real Estate Services - Disclaimer: The information contained in this listing has not been verified by Royal Lepage Burloak Real Estate Services and should be verified by the buyer.










































