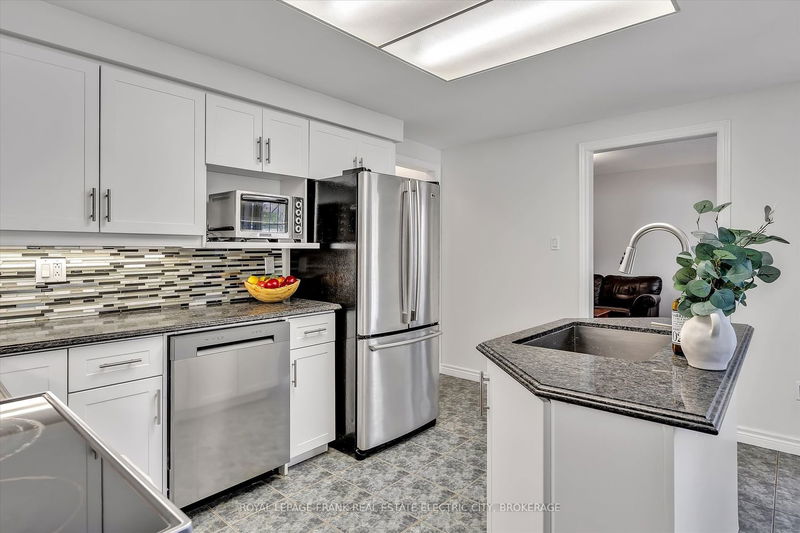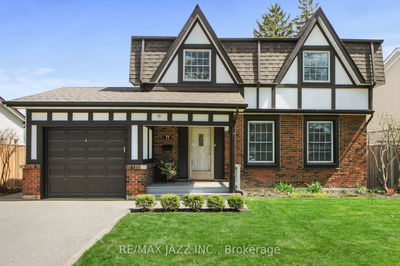Step into this two-story home, nestled on a generous plot in the west end of Peterborough. Embrace the warmth of summer in your private backyard haven, boasting an expansive deck and a charming separately enclosed in-ground pool, a bubbling hot tub, and sprawling lawn space for gardening. Enter through the grand foyer, where hardwood floors guide you into the airy living and dining space with two panoramic windows offering views of both front and rear landscaped space. Transition seamlessly to the eat-in kitchen featuring granite countertops, complemented by a garden door leading to the deck. Adjacent to the kitchen is the sunlit family room, a convenient laundry room that can double as a mudroom with garage access, and a powder room. Ascend to the second level, where four bedrooms and two baths await, including a generous primary suite with a walk-in closet and a ensuite retreat featuring a jacuzzi tub and a separate shower. The basement beckons with a cozy recreation room featuring a gas fireplace, ample space for exercise equipment and gaming tables, a private office, and a three-piece bath. Indulge in easy living, where craftsmanship meets everyday elegance in a setting designed for both relaxation and entertainment.
详情
- 上市时间: Tuesday, May 14, 2024
- 3D看房: View Virtual Tour for 3160 Westridge Boulevard
- 城市: Peterborough
- 社区: Monaghan
- 交叉路口: Lansdowne St
- 详细地址: 3160 Westridge Boulevard, Peterborough, K9K 1Z2, Ontario, Canada
- 客厅: Main
- 厨房: Main
- 家庭房: Main
- 挂盘公司: Royal Lepage Frank Real Estate Electric City, Brokerage - Disclaimer: The information contained in this listing has not been verified by Royal Lepage Frank Real Estate Electric City, Brokerage and should be verified by the buyer.



































































