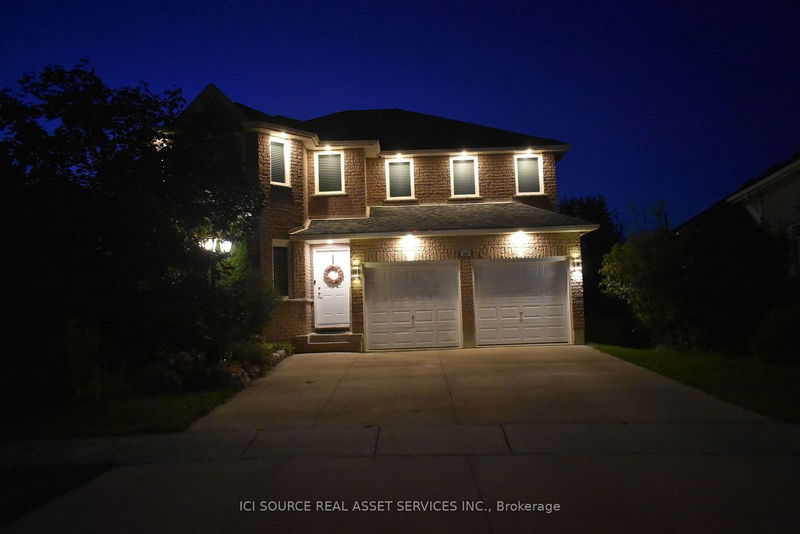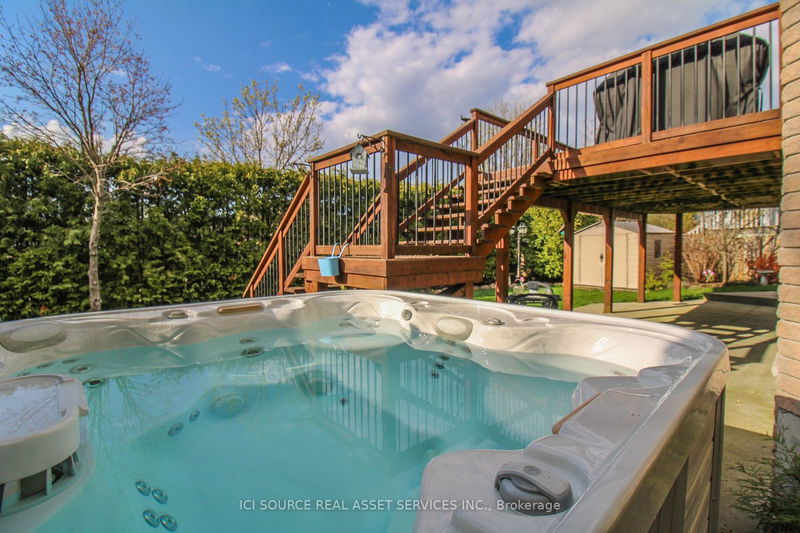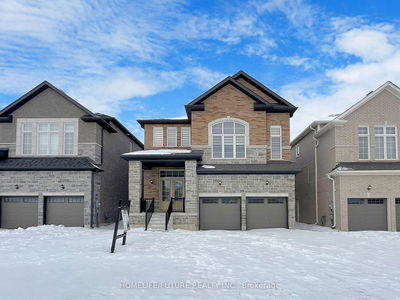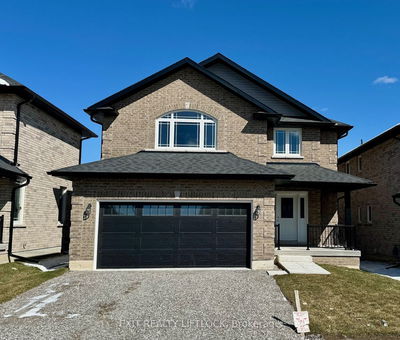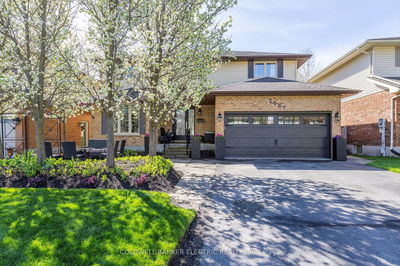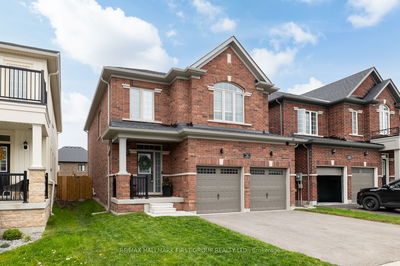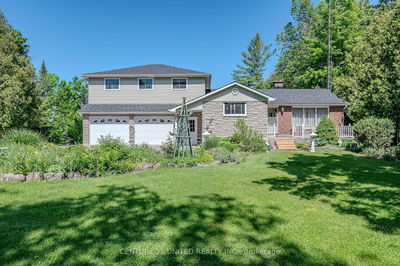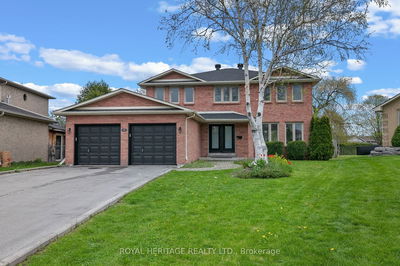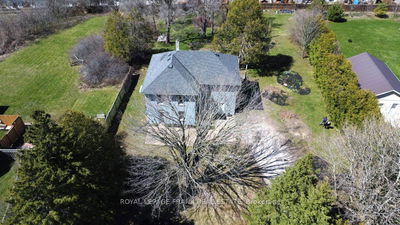PRIME WESTEND NEIGHBORHOOD. Welcome to 260 O'Dette Road. A gorgeous home sited on a premium pie lot in a peaceful cul-de-sac within walking distance to everyday conveniences. This impressive all brick 2 story exudes incredible comfort and character, boasting 5 bedrooms and 4 handsome washrooms, uncomplicated layout with a pleasing flow, exotic hardwood on second level, Luxury VP on the main level and natural slate tile in the washrooms and lower level. Minimal carpet. Conscientious upgrades such as extra attic insulation, triple pane windows, quality shingles, furnace & AC provide worry free enjoyment for years to come. Kitchen is spacious w/walkout to a large deck. Main floor laundry/pantry. Great room w/gas fireplace. Formal dining room. Lower level is a walkout, has plenty of storage, rec room w/gas fireplace, 5th bedroom, washroom, and a wet bar. Double garage & wide concrete driveway provides ample parking. Rear yard is it's own beautiful Oasis being fenced, gated and hedged for privacy. Seller is a Registered Salesperson with RECO.
详情
- 上市时间: Wednesday, July 24, 2024
- 3D看房: View Virtual Tour for 260 O'DETTE Road
- 城市: Peterborough
- 社区: Monaghan
- Major Intersection: SHERBROOKE/DENURE
- 详细地址: 260 O'DETTE Road, Peterborough, K9K 2N8, Ontario, Canada
- 厨房: Main
- 挂盘公司: Ici Source Real Asset Services Inc. - Disclaimer: The information contained in this listing has not been verified by Ici Source Real Asset Services Inc. and should be verified by the buyer.


