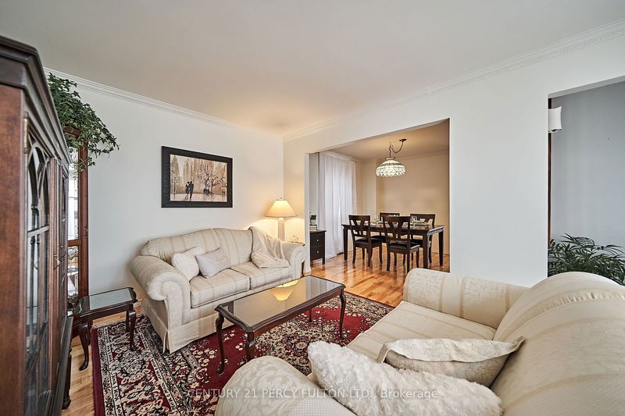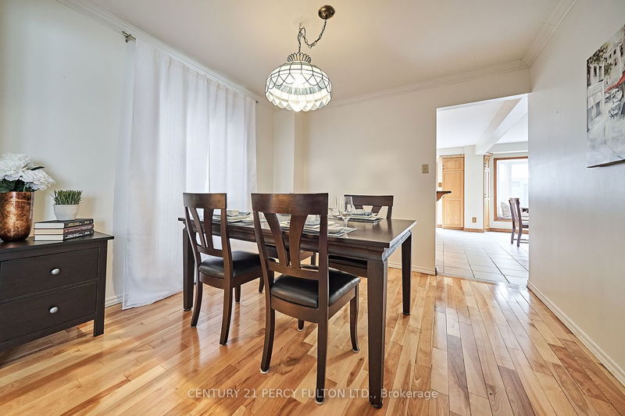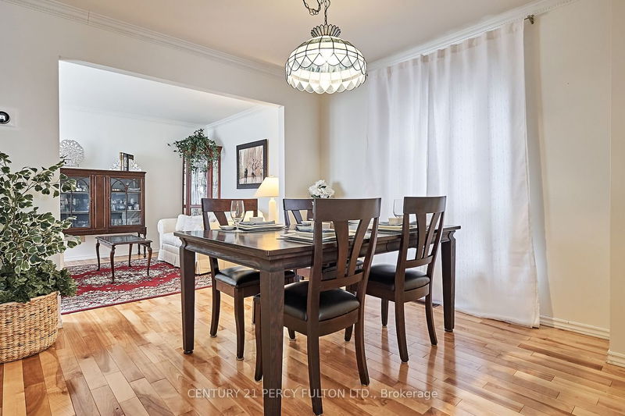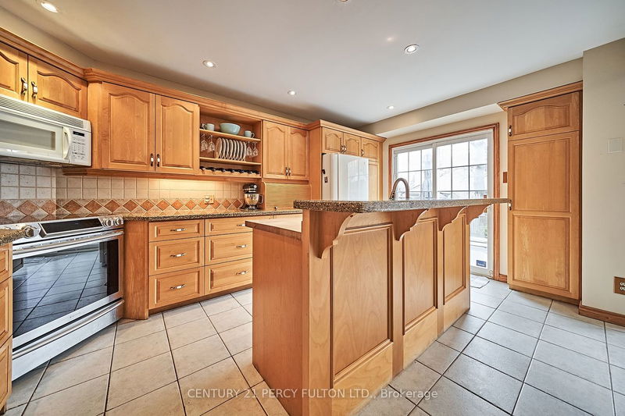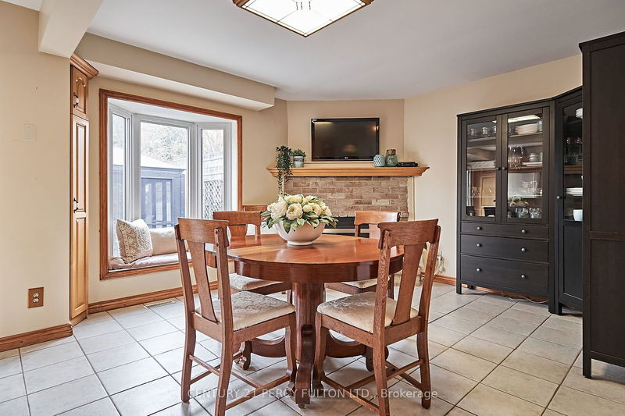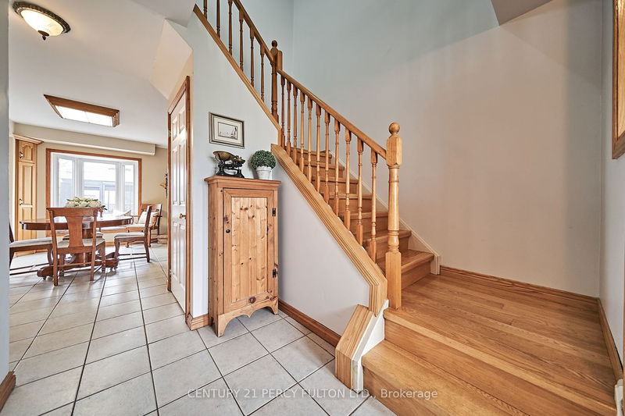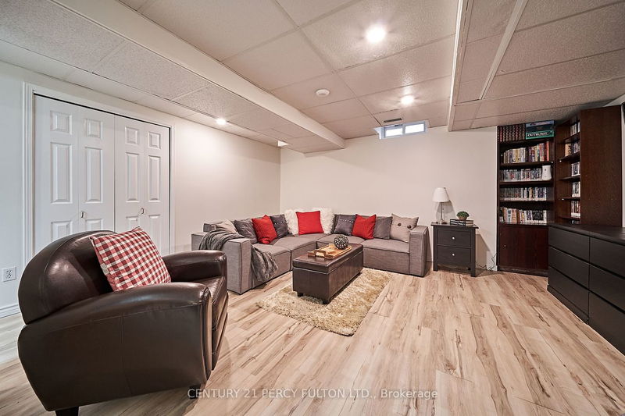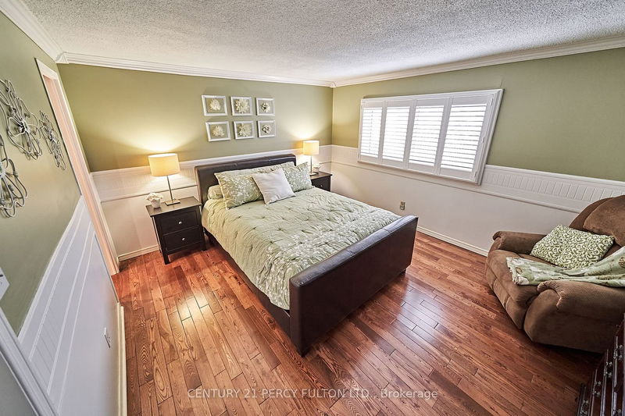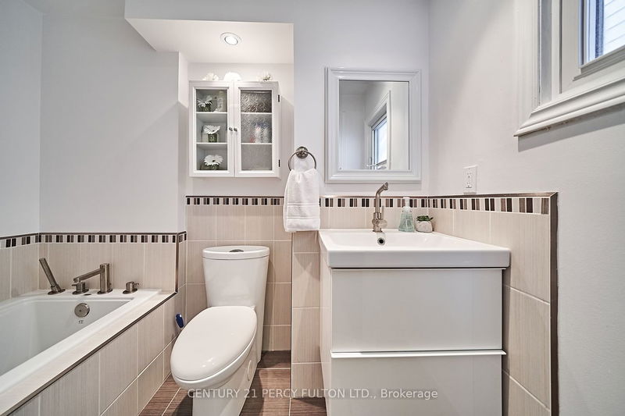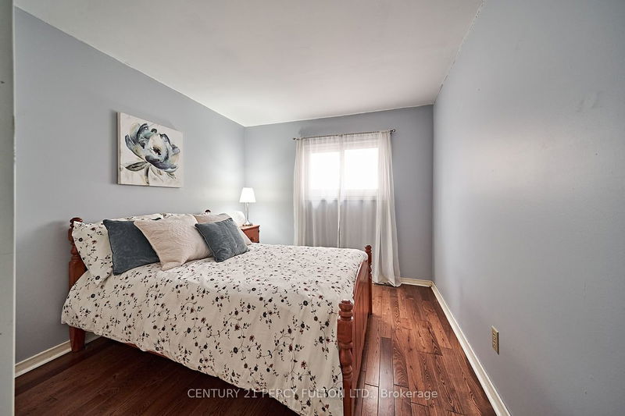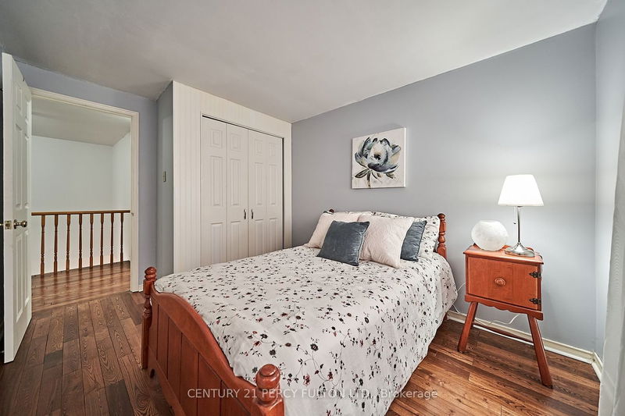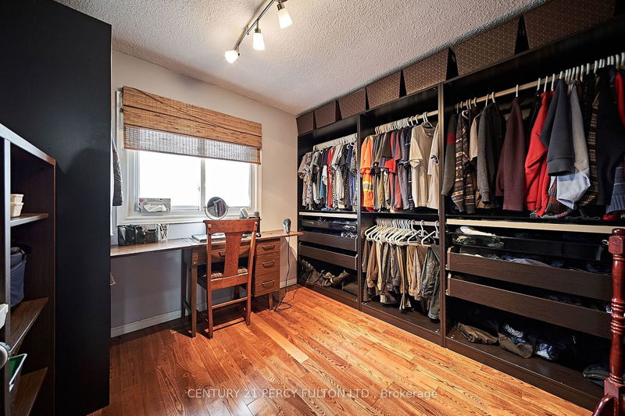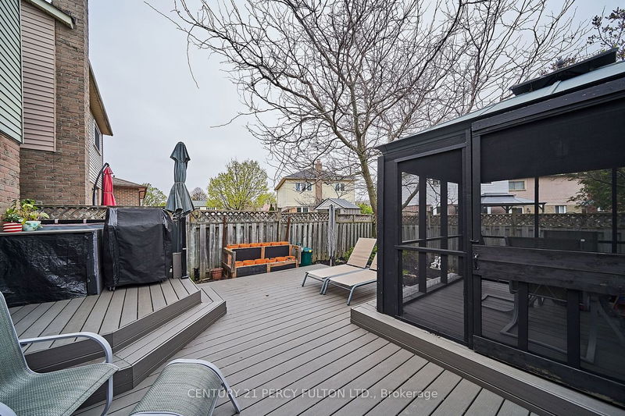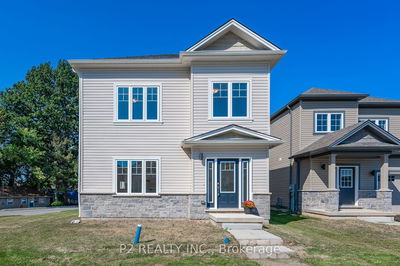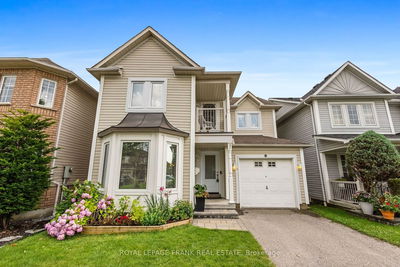Beautiful Detached 4 Bedroom 3 Bathroom, Showing Pride Of Ownership/Renovated Chef Inspired Kitchen With Quartz Counters, Butcher Block, Built-Ins, Pantry, Pull Out Drawers With Tons Storage, Centre Island & Pot Lights. Renovated Bathrooms. Walkout To Composite Deck. Fully Fenced Backyard With Gazebo. Elegant Formal Living & Dining Room With Crown Moulding & Hardwood Floors. Main Floor Family Room Combined With Kitchen, Perfect For Entertaining, Gas Fireplace & Bay Window. 4 Spacious Bedrooms. Lots Of Storage. Landscaped Front & Back. The Finished Basement Has An Ample Space For The Entire Family. Close To All Amenities, Parks, Schools And Major Highways Making For An Easy Commute, This Home will not Disappoint ! Absolutely Move In Ready !
详情
- 上市时间: Tuesday, April 30, 2024
- 3D看房: View Virtual Tour for 53 Angus Drive
- 城市: Ajax
- 社区: Central
- 交叉路口: Salem/Highway 401
- 详细地址: 53 Angus Drive, Ajax, L1S 5C5, Ontario, Canada
- 客厅: Hardwood Floor, Crown Moulding, Large Window
- 厨房: Quartz Counter, Breakfast Bar, W/O To Deck
- 家庭房: Combined W/厨房, Gas Fireplace, O/Looks Backyard
- 挂盘公司: Century 21 Percy Fulton Ltd. - Disclaimer: The information contained in this listing has not been verified by Century 21 Percy Fulton Ltd. and should be verified by the buyer.







