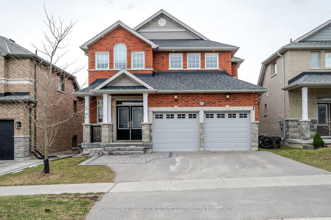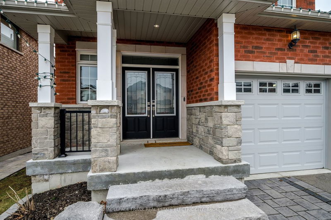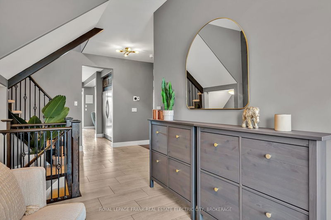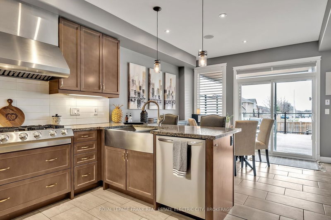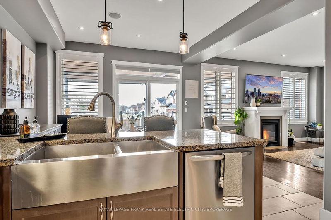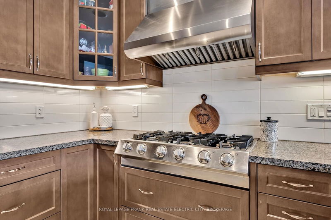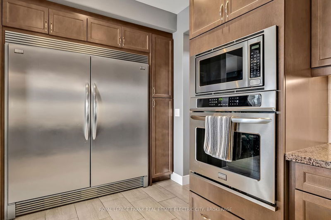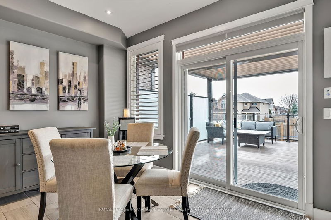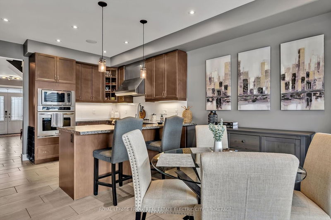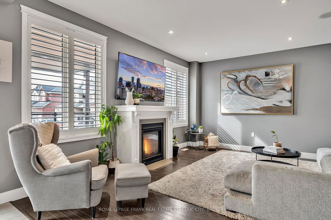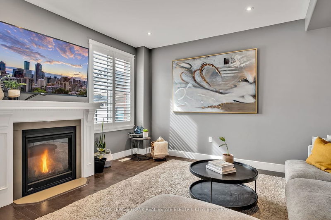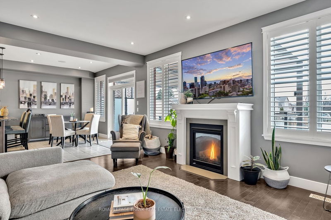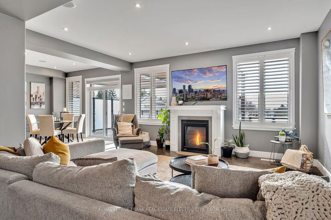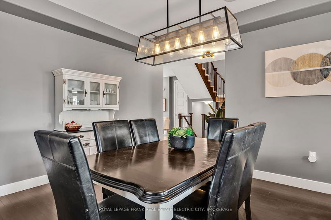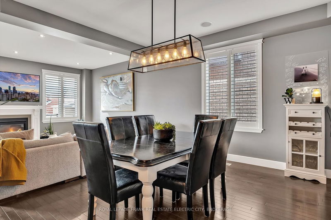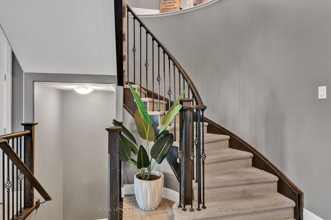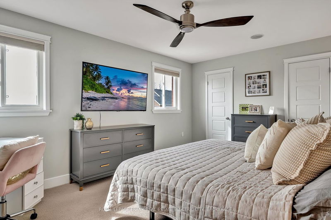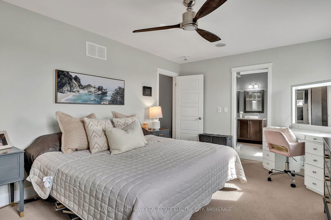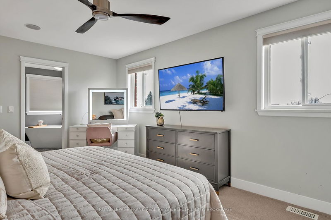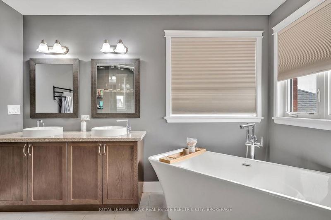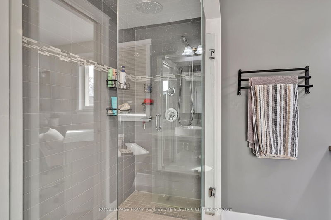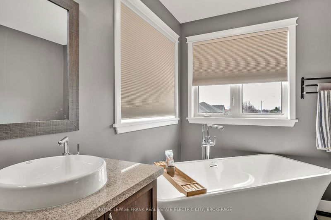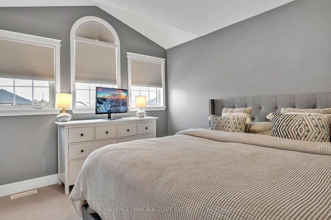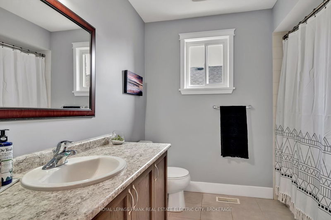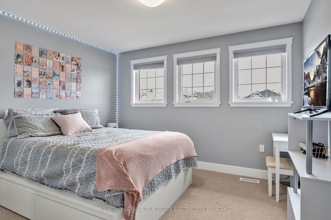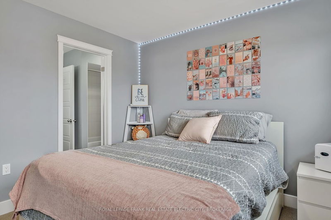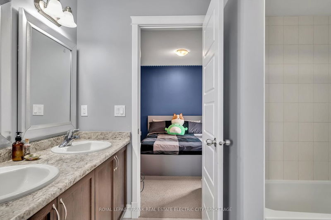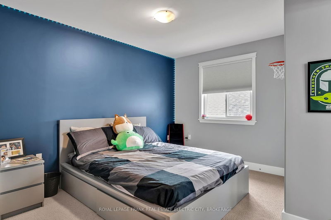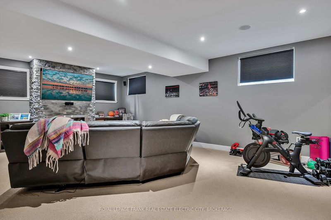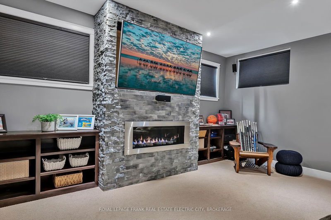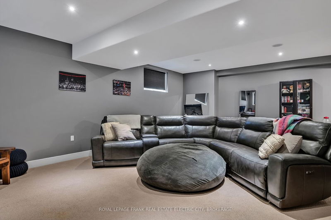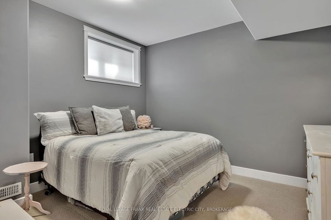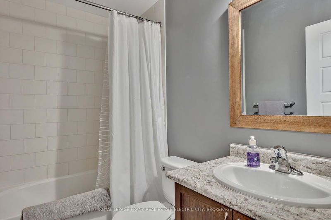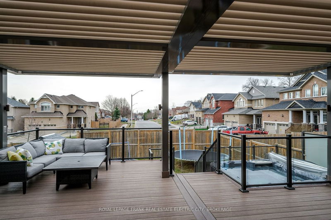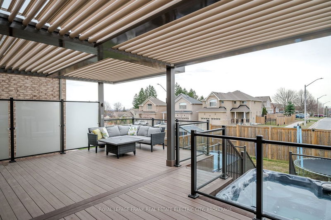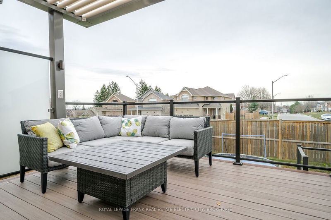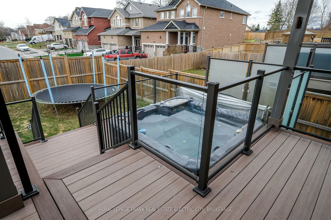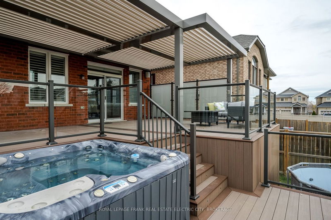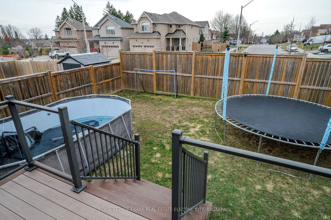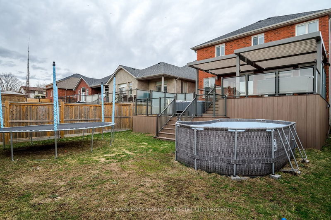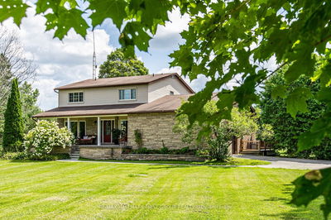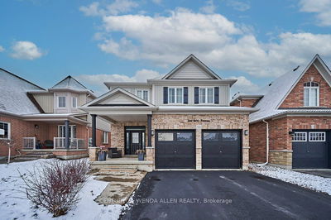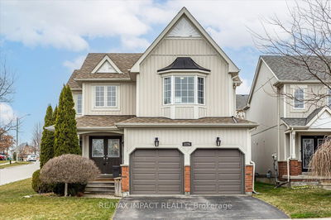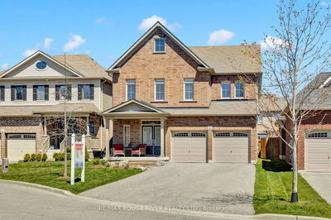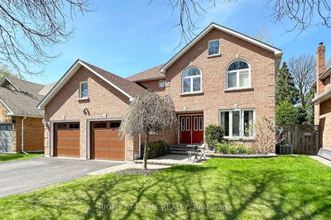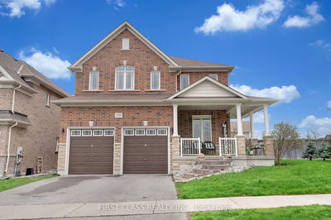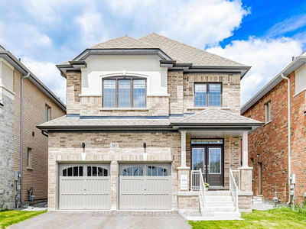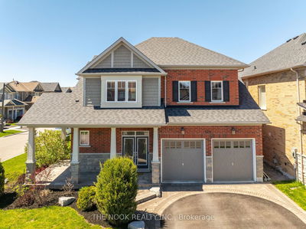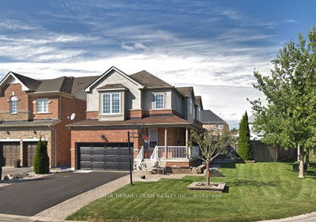Step into this captivating two-story home boasting 4+1 bedrooms and 4.5 bathrooms, nestled in the coveted west-end of Peterborough. Constructed in 2016, it features many upgrades and custom touches. Experience the epitome of modern convenience with Sonos speakers throughout, extending seamlessly to the deck, complemented by iPads on each floor for effortless control of the homes ambiance. Step into the main floor and be welcomed by a spacious foyer with a powder room to your left, offering convenience and comfort. As you continue, your eyes are drawn to the heart of the home - an inviting kitchen boasting a gas stove, a generously sized double-door fridge, and an island perfect for casual dining. Adjacent to the kitchen, a cozy breakfast nook calls for leisurely mornings. With its upgraded features and elegant flooring, this kitchen truly stands as the epitome of both style and functionality. A separate dining room provides ample space for hosting gatherings and easy entertaining continues in the great room. At the end of a tiring day, enjoy 2-tier composite decks crafted by HGTV designs and relax in the hot tub, providing a peaceful retreat. Ascend to the second floor to discover the primary bedroom featuring a custom ensuite complete with a soaker tub, expansive shower, and a walk-in closet.The fully finished basement expands the living space, presenting an additional bedroom, a 4-piece bathroom, and a welcoming family room with great natural light through ample windows. Experience luxury living at its finest in this meticulously crafted west end home.
详情
- 上市时间: Monday, May 13, 2024
- 3D看房: View Virtual Tour for 1557 Cahill Drive
- 城市: Peterborough
- 社区: Otonabee
- 交叉路口: Forster Ave
- 详细地址: 1557 Cahill Drive, Peterborough, K9J 7M3, Ontario, Canada
- 客厅: Main
- 厨房: Main
- 家庭房: Bsmt
- 挂盘公司: Royal Lepage Frank Real Estate Electric City, Brokerage - Disclaimer: The information contained in this listing has not been verified by Royal Lepage Frank Real Estate Electric City, Brokerage and should be verified by the buyer.

