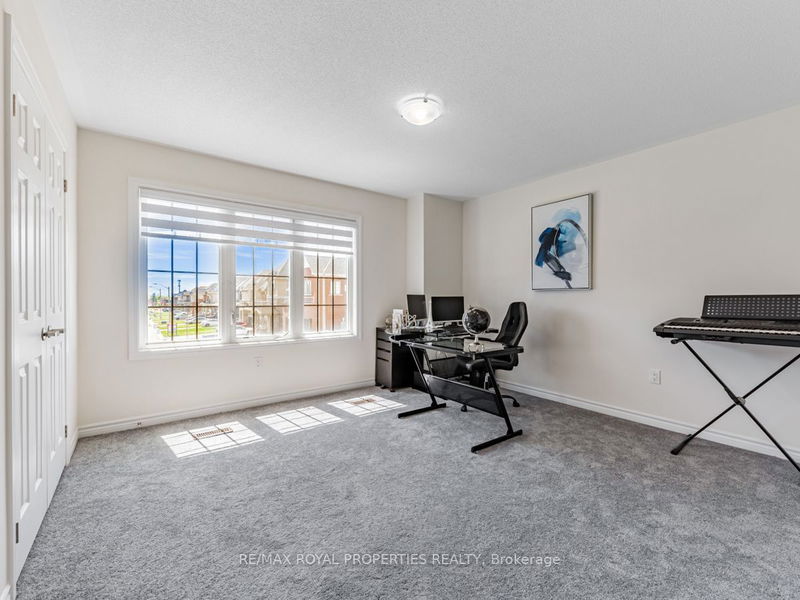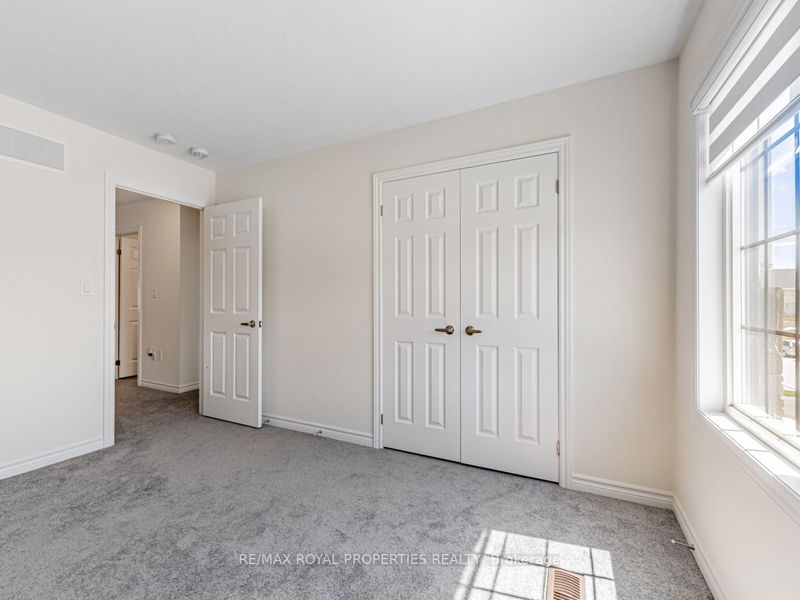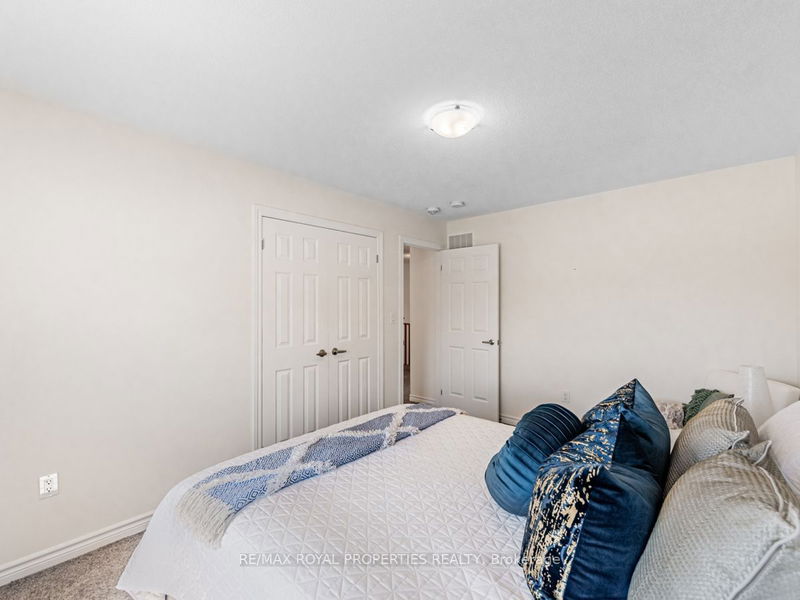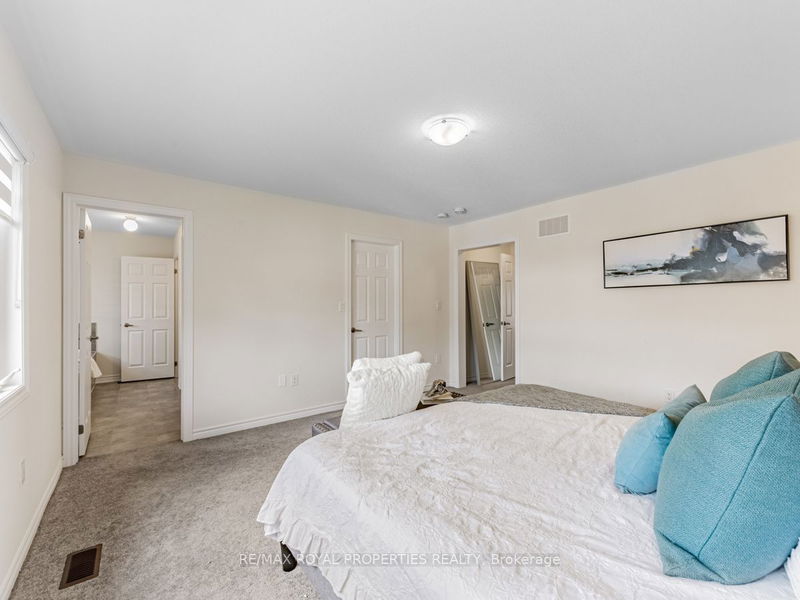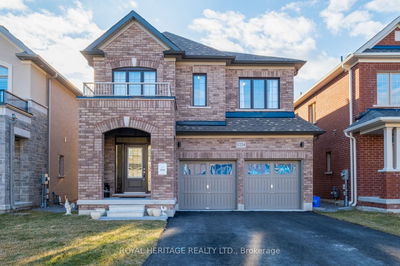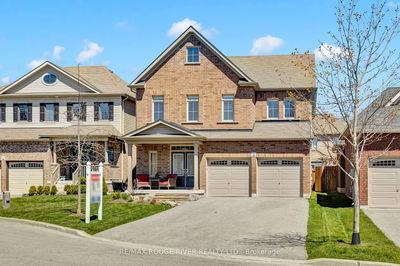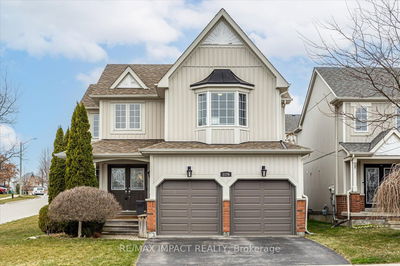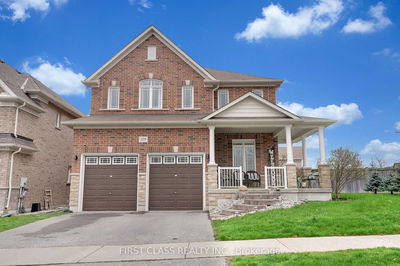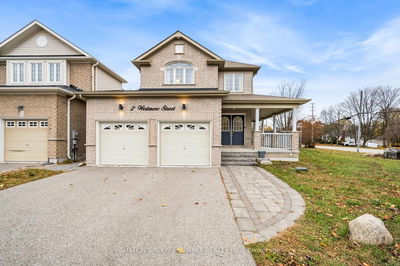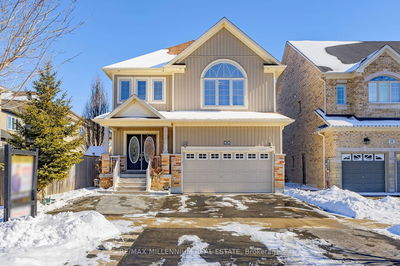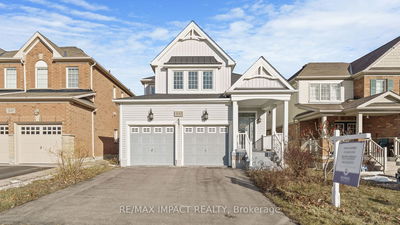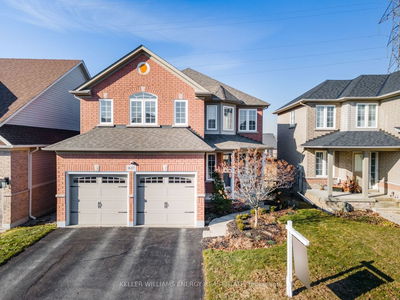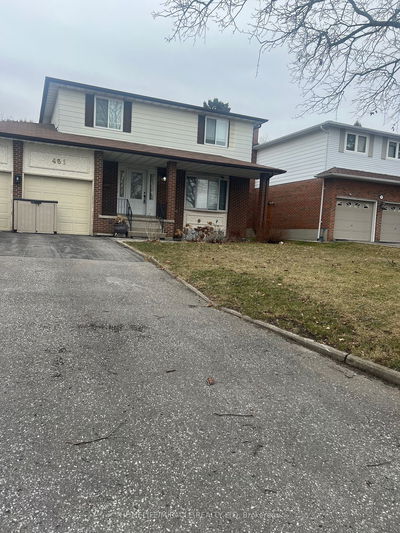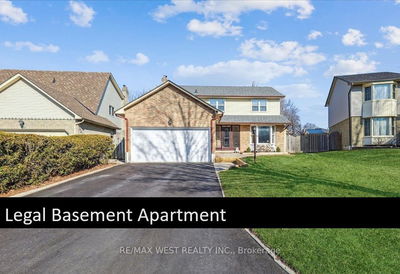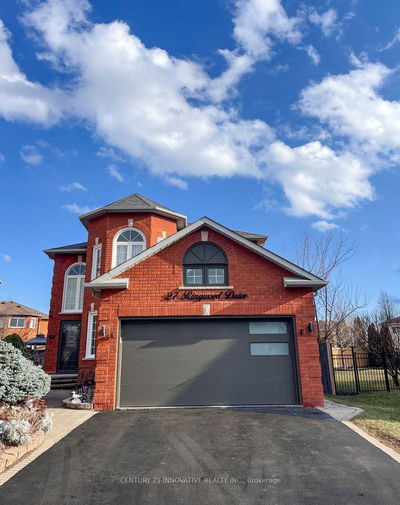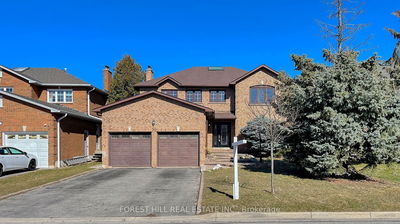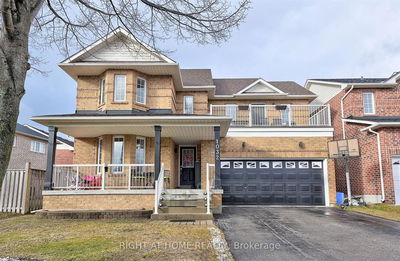An open-concept 4-bedroom home built by Treasure Hill. Desirable and functional layout. Hardwood flooring on Main floor with Oak staircase. Double door entrance. spacious modern kitchen with Quartz countertop and breakfast bar. Beautiful finishes and Zebra blinds throughout with lots of windows to allow natural light. Stainless Steel Appliances. Dual sided fireplace. Separate entrance to basement completed by builder. A must see!!!
详情
- 上市时间: Friday, May 10, 2024
- 3D看房: View Virtual Tour for 287 Fleetwood Drive
- 城市: Oshawa
- 社区: Eastdale
- 交叉路口: Townline/Adelaide
- 详细地址: 287 Fleetwood Drive, Oshawa, L1K 3E8, Ontario, Canada
- 客厅: Hardwood Floor, Open Concept
- 家庭房: Hardwood Floor, Window
- 厨房: Tile Floor
- 挂盘公司: Re/Max Royal Properties Realty - Disclaimer: The information contained in this listing has not been verified by Re/Max Royal Properties Realty and should be verified by the buyer.

















