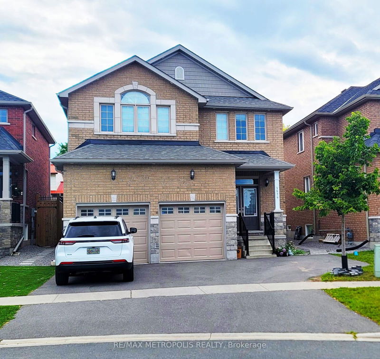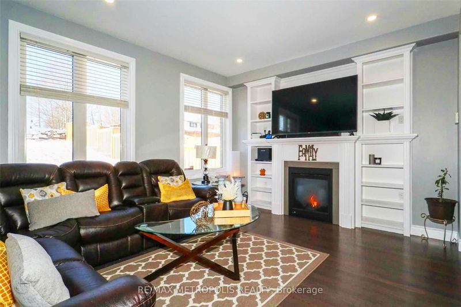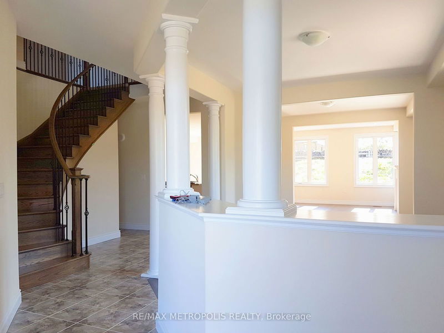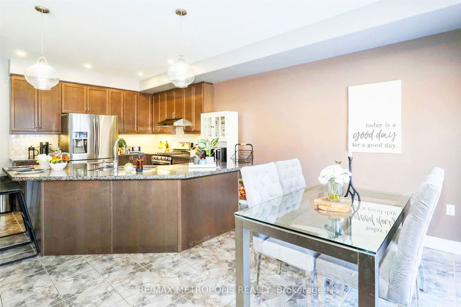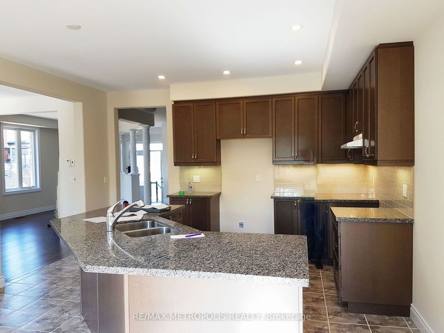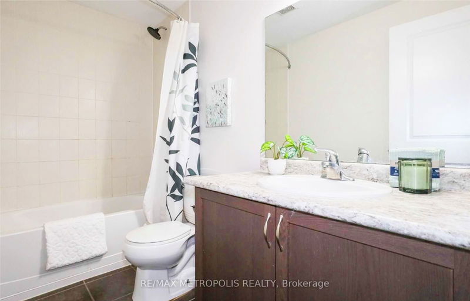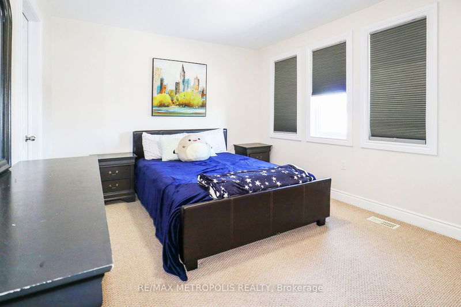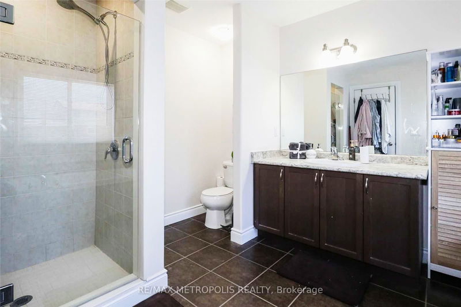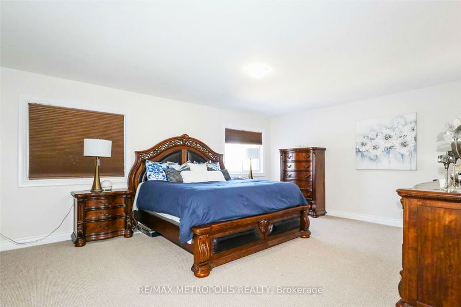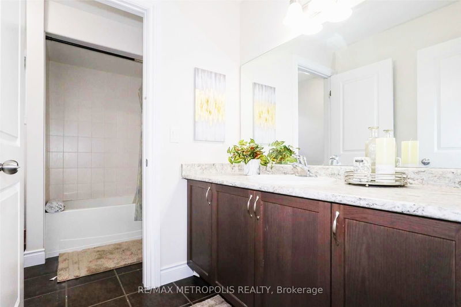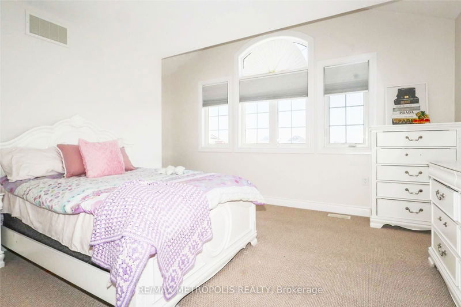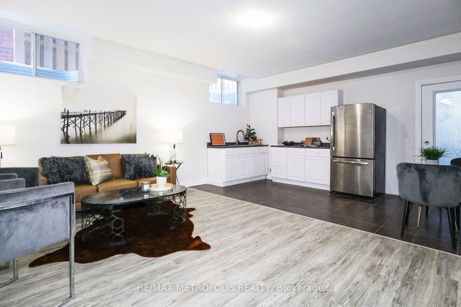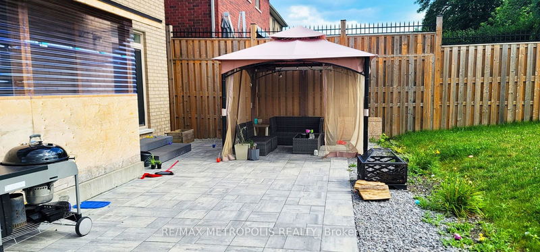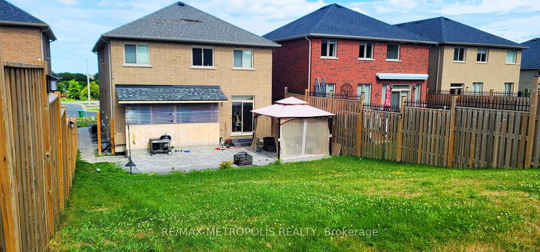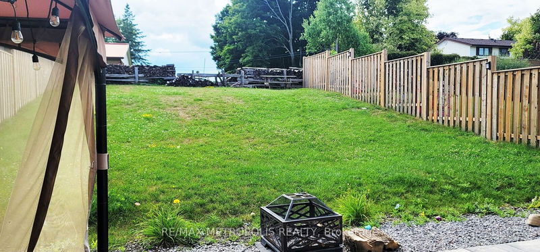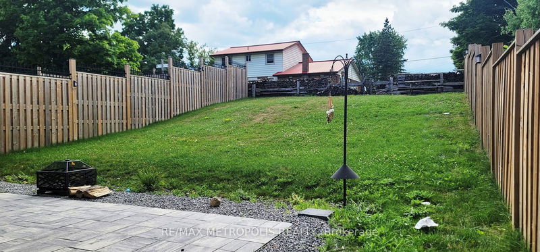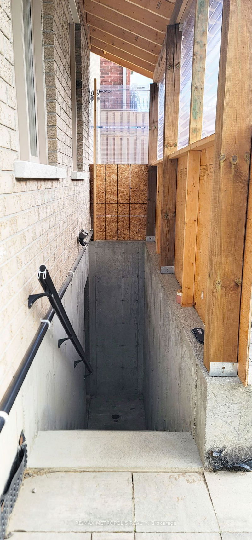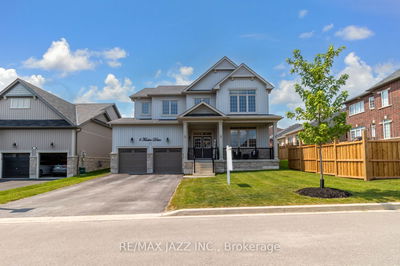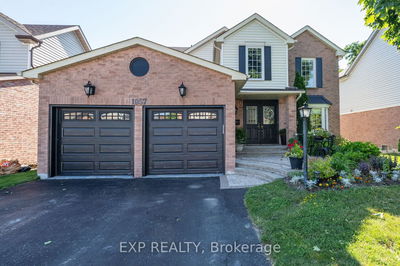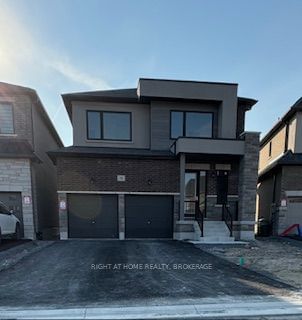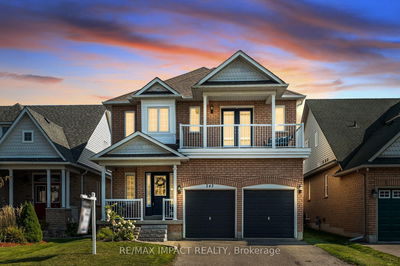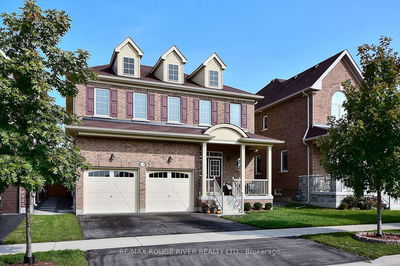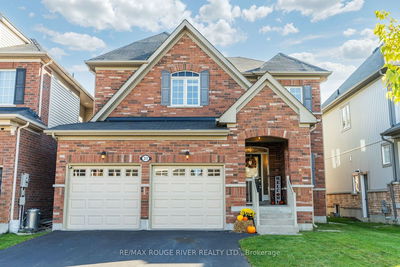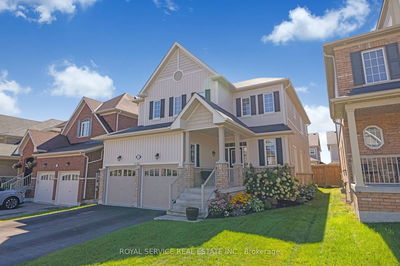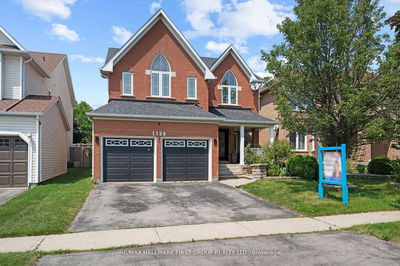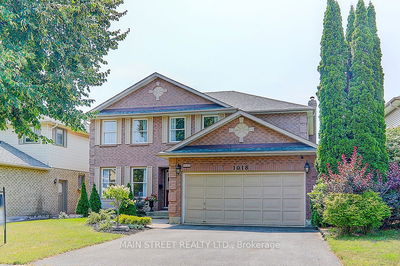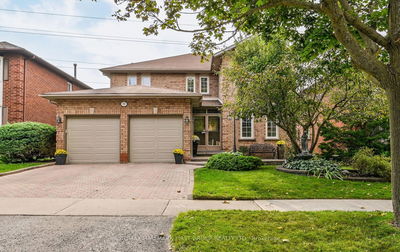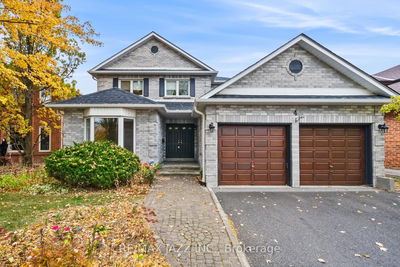Welcome to this executive home boasting 4 spacious bedrooms & 3 bathrooms on the upper level, complemented by an additional 2 bedrooms & 1 bath on the lower level. With a total of 2,695 sqft of living space above grade & separate entrance leading to finished basement featuring in-law suite that presents rental potential for investors. This residence is designed for both comfort & versatility. This residence exudes elegance with 10' high ceilings & spiral staircase, open concept living space includes family room with cozy fireplace & gourmet eat-in kitchen feautring stainless steel appliances, granite countertops, & walkout to vast backyard - perfect for outdoor gatherings. Ideally situated with easy access to Highway 115, close to restaurants, shopping, schools, Fleming College, offering both convenience and a touch of luxury.
详情
- 上市时间: Wednesday, September 18, 2024
- 城市: Peterborough
- 社区: Otonabee
- 交叉路口: SPILLSBURY DR / LANDSDOWNE ST
- 详细地址: 1629 Cahill Drive, Peterborough, K9K 2L8, Ontario, Canada
- 客厅: Main
- 厨房: Main
- 挂盘公司: Re/Max Metropolis Realty - Disclaimer: The information contained in this listing has not been verified by Re/Max Metropolis Realty and should be verified by the buyer.

