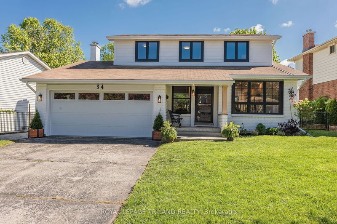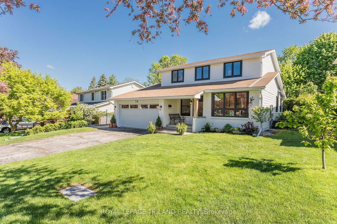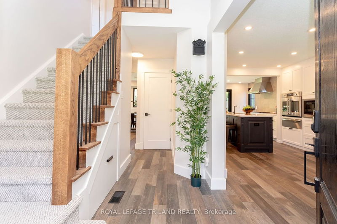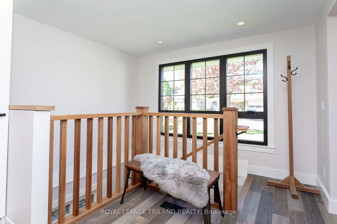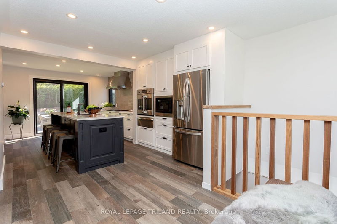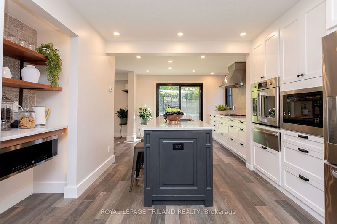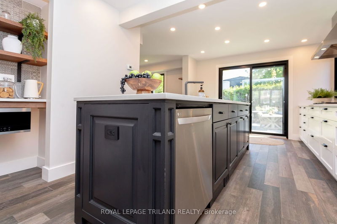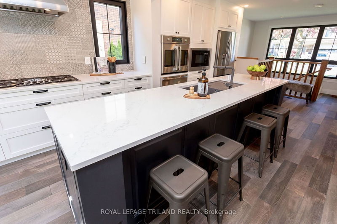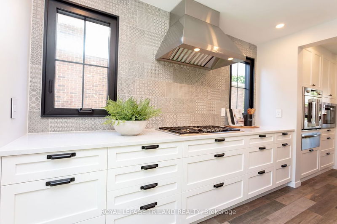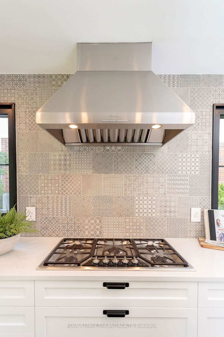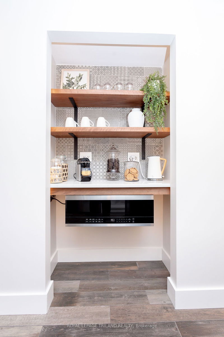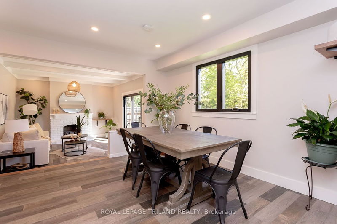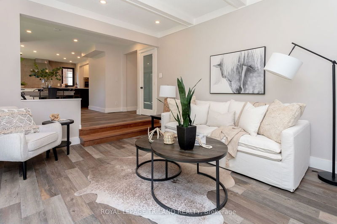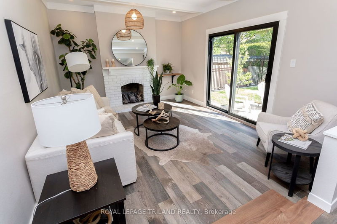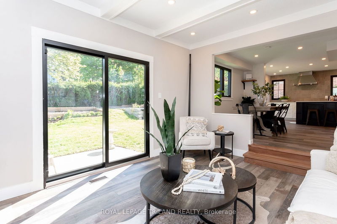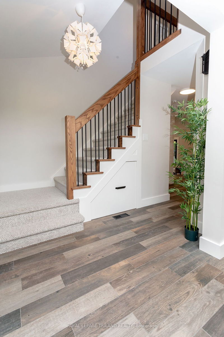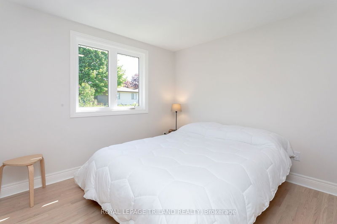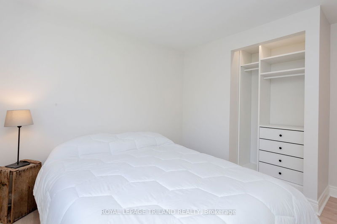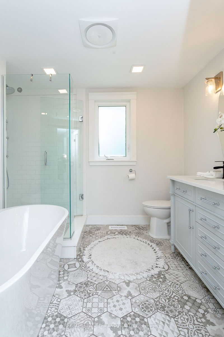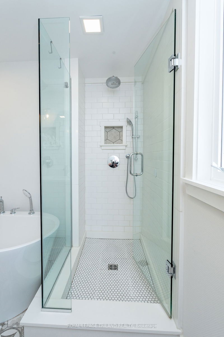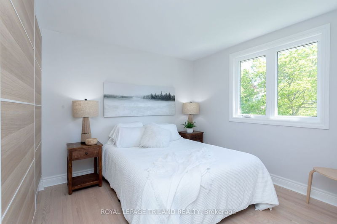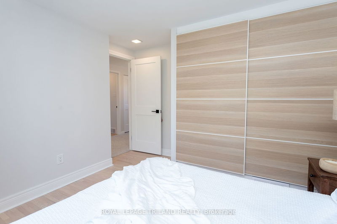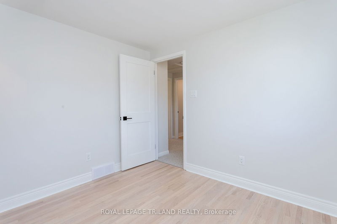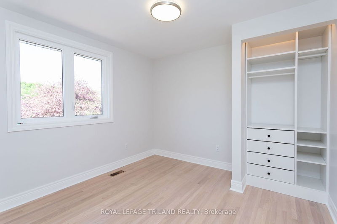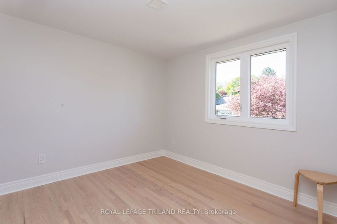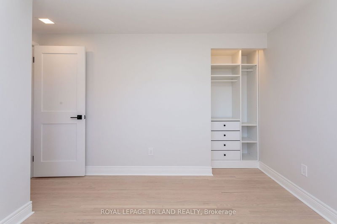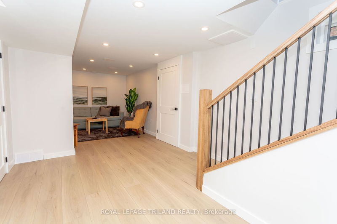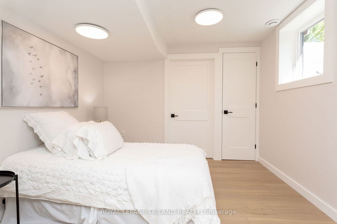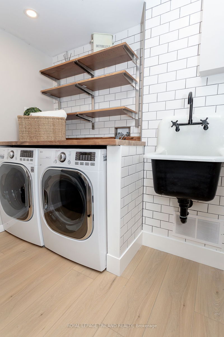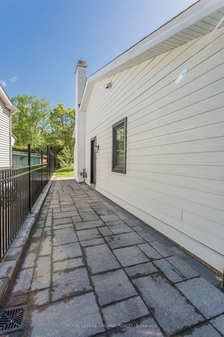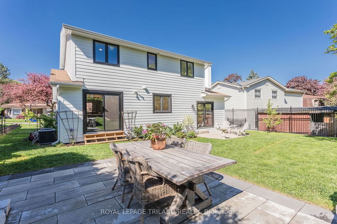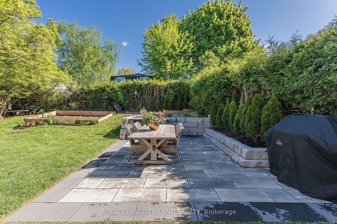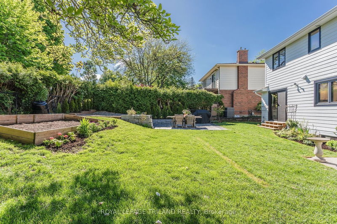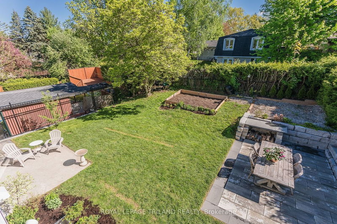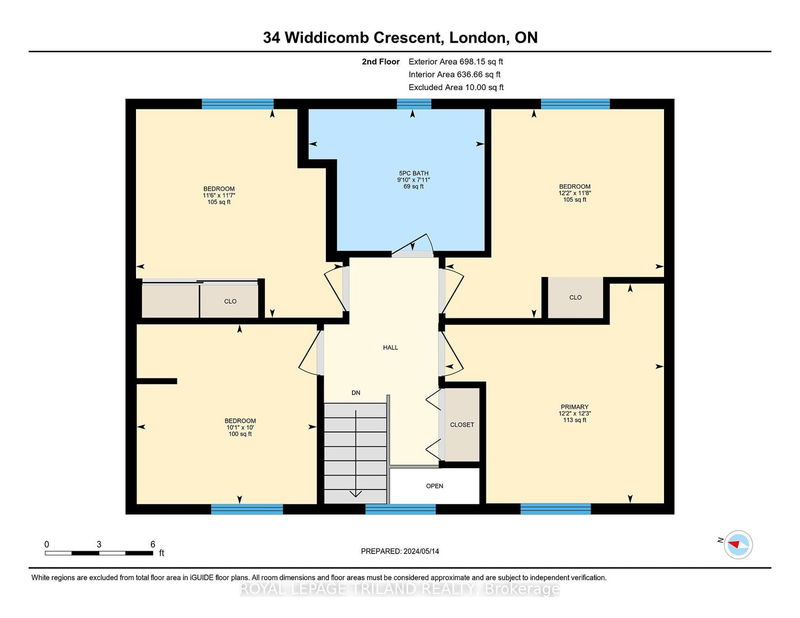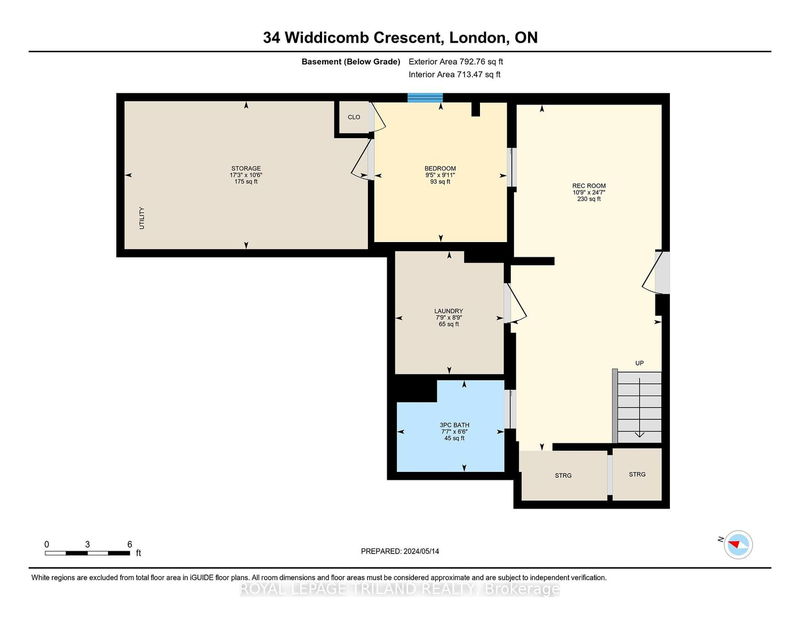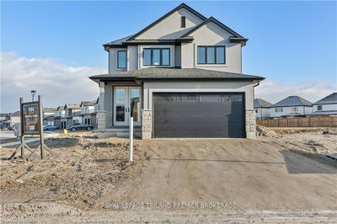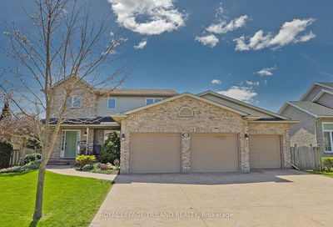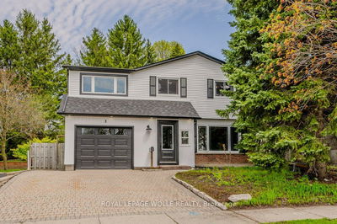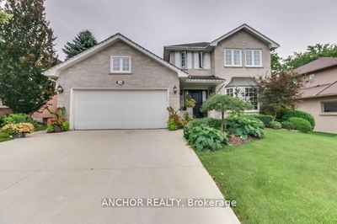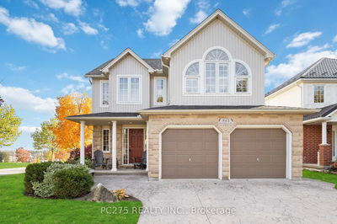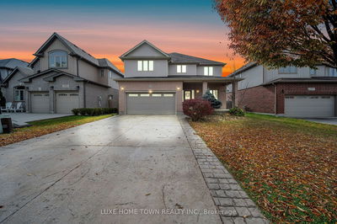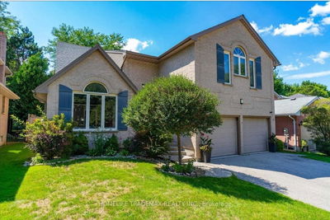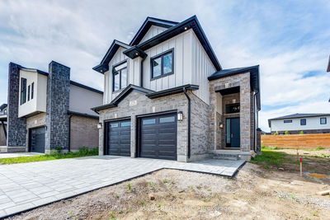Welcome to this family friendly Byron beauty that has been renovated to perfection! Great for those who love to ski, literally walking distance to Boler Mountain. With 4 bedrooms on the second level, all with pot lights and closet organizers. Modern family washroom with glass shower, free standing soaker tub and double vanity set-up. Check out the stylish, gourmet kitchen with Hanstone quartz countertops, large island/breakbar, and coffee corner with under the counter microwave. Enjoy the adjacent dining room for easy entertaining and dining. Loads of nature light throughout, beautifully updated windows and doors 2021-2023. Relax in the cozy, sunken living room with beamed ceiling, pot lights, and patio doors to the fully fenced back yard. Innovated shoe drawer under stairs at front entry. Lower level with recroom, guest bedroom with egress window and sound proofed, think Multi-Generational Living. Full 3 piece bathroom just built 2024. Laundry room with retro sink, cutting board laundry counter and upright freezer and spare fridge. Furnace, A/C and on demand hot water heater, replaced in 2020, and patio doors 2021, shingles 2016, LP smart wood siding 2024, stone retaining wall and handsome black wrought iron fence. Double car garage with garage door opener with an inside entry. All renovations inspected and approved.
详情
- 上市时间: Saturday, May 11, 2024
- 3D看房: View Virtual Tour for 34 Widdicomb Crescent
- 城市: London
- 社区: South K
- 详细地址: 34 Widdicomb Crescent, London, N6K 3C1, Ontario, Canada
- 客厅: Main
- 厨房: Main
- 挂盘公司: Royal Lepage Triland Realty - Disclaimer: The information contained in this listing has not been verified by Royal Lepage Triland Realty and should be verified by the buyer.

