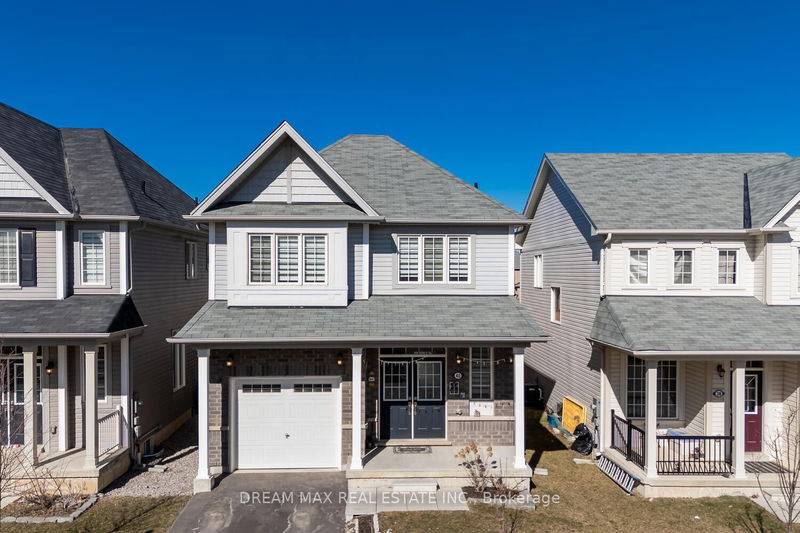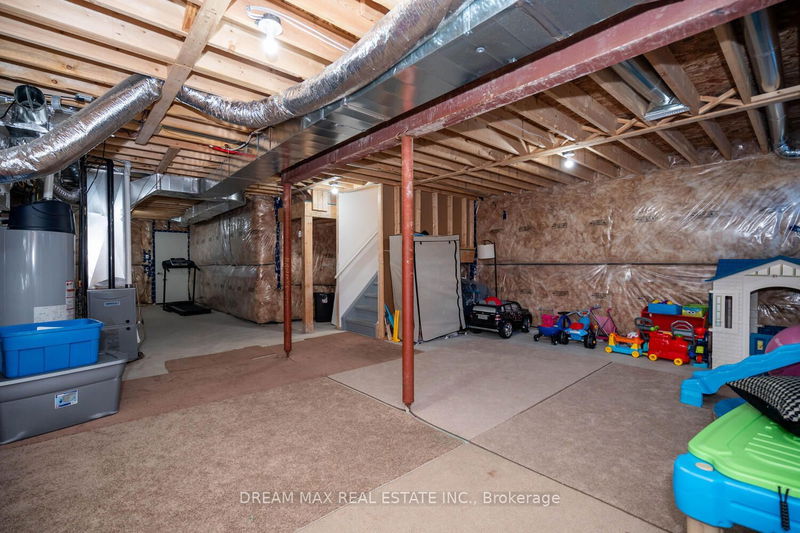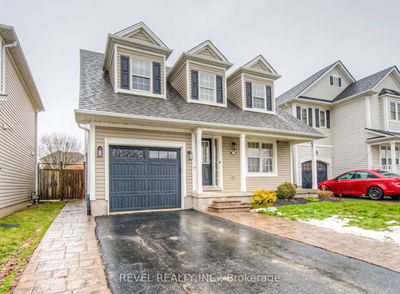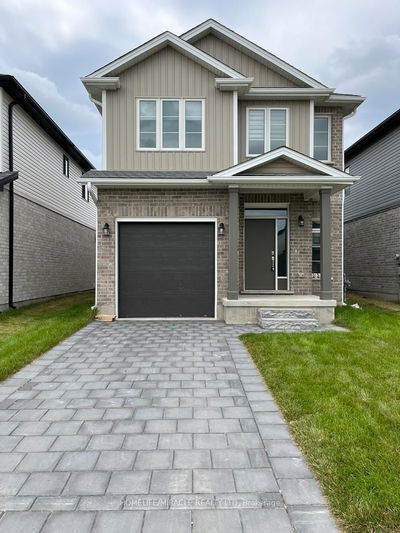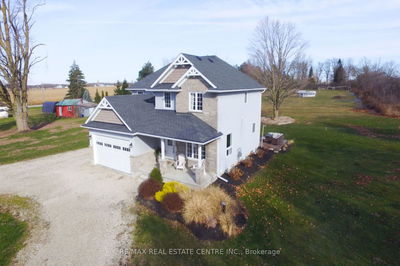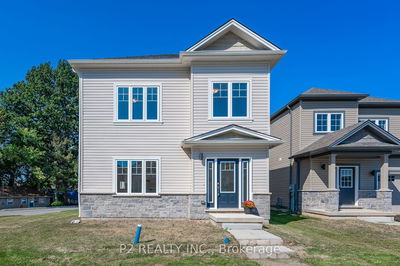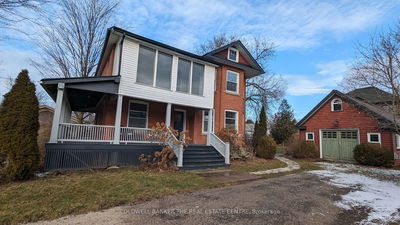This impeccable two-story Empire home, meticulously crafted in 2020, features 4 bedrooms and 2.5 baths. It presents a harmonious blend of contemporary design and practical living. The spacious living areas and thoughtful design are highlighted by a functional floor plan with 9' ceilings, creating an open and welcoming atmosphere. A formal dining room sets the stage for elegant gatherings, and the full basement offers endless customization possibilities to tailor the space to your lifestyle.The upper level serves as a private oasis, featuring the primary bedroom with an ensuite for added convenience. Adjacent to a well-appointed laundry room, this level is designed for both ease and comfort. The heart of the home lies in the gourmet kitchen, seamlessly flowing into the living area. This space is perfect for entertaining or savoring quiet moments with loved ones.Perfect Home for First Time Home Buyer.
详情
- 上市时间: Thursday, March 07, 2024
- 3D看房: View Virtual Tour for 40 Munro Circle
- 城市: Brantford
- 交叉路口: Shellard / Munro Circle
- 详细地址: 40 Munro Circle, Brantford, N3T 0R3, Ontario, Canada
- 客厅: Pot Lights, Hardwood Floor, Large Window
- 厨房: Stainless Steel Appl, Ceramic Floor, Backsplash
- 挂盘公司: Dream Max Real Estate Inc. - Disclaimer: The information contained in this listing has not been verified by Dream Max Real Estate Inc. and should be verified by the buyer.









