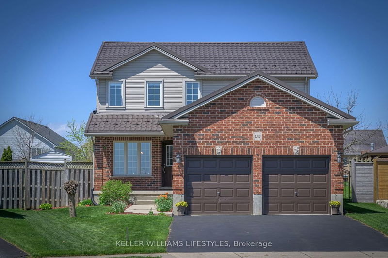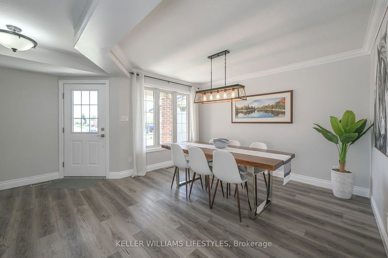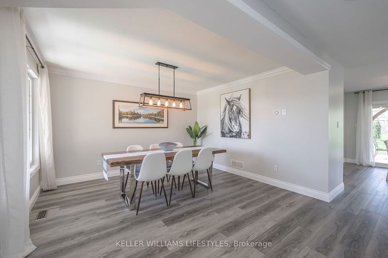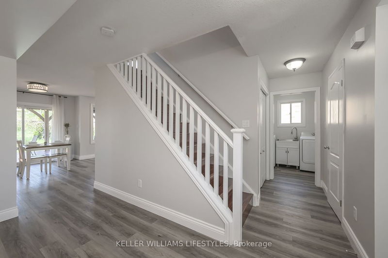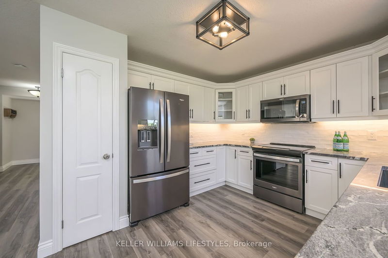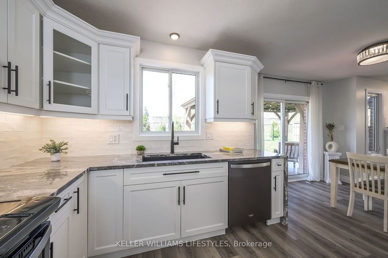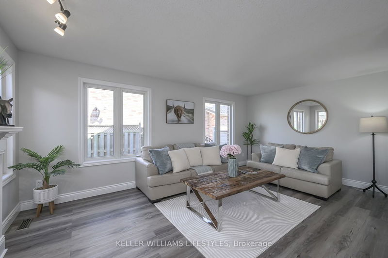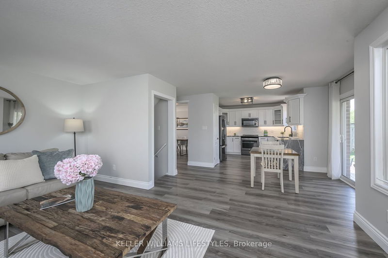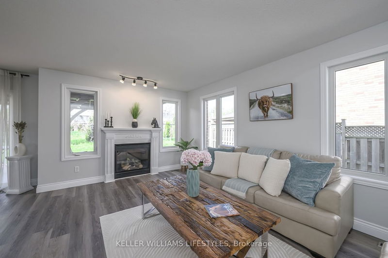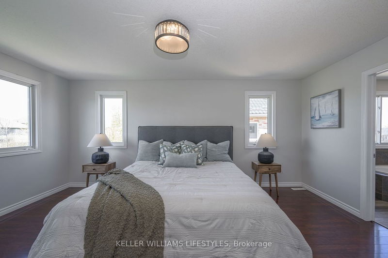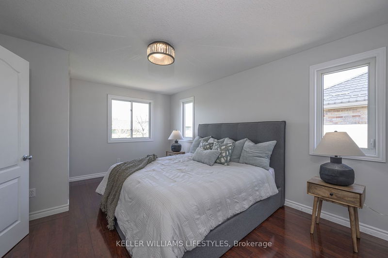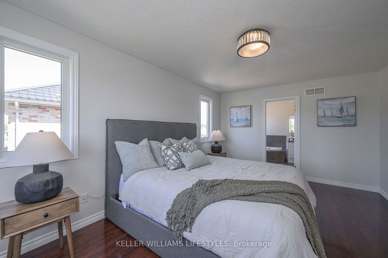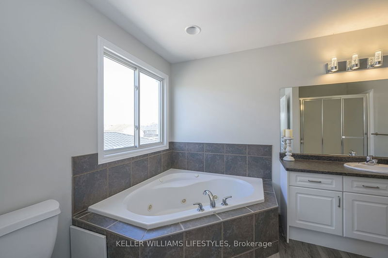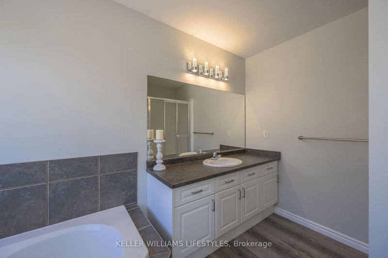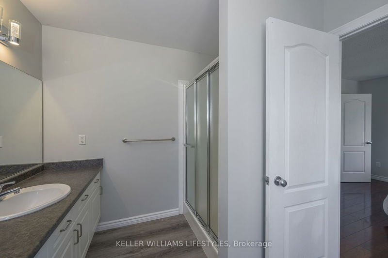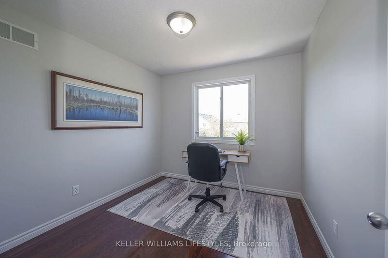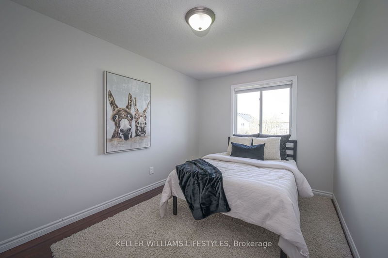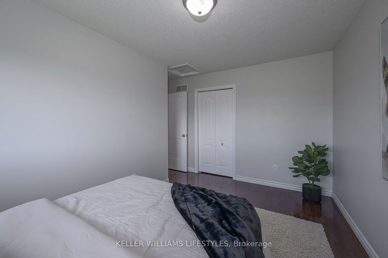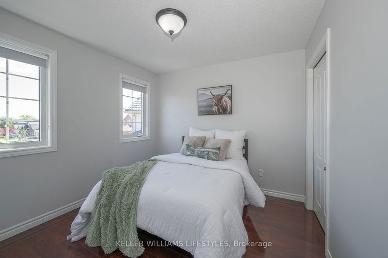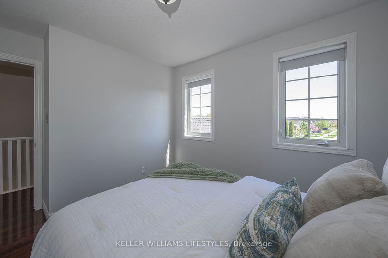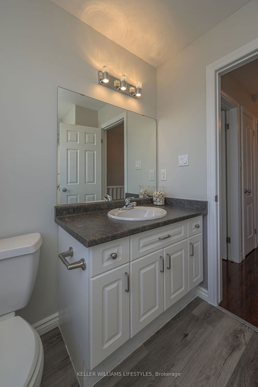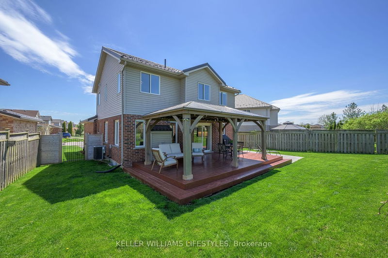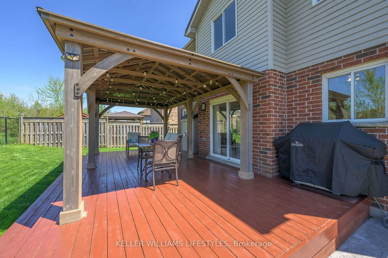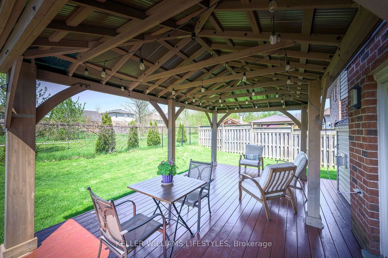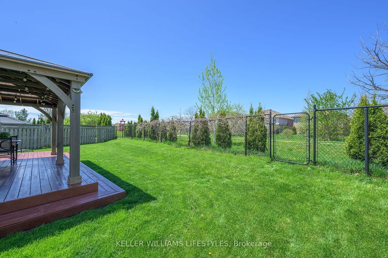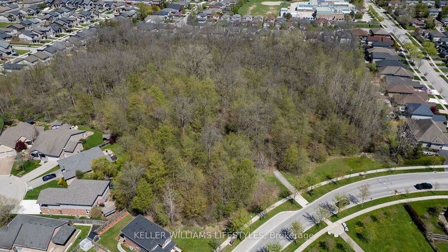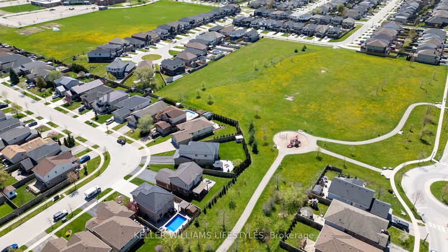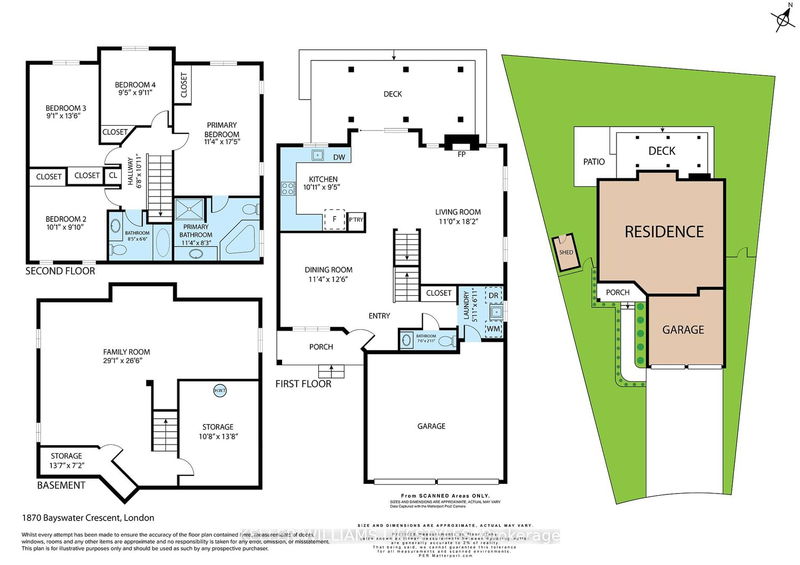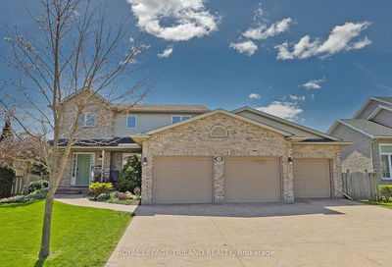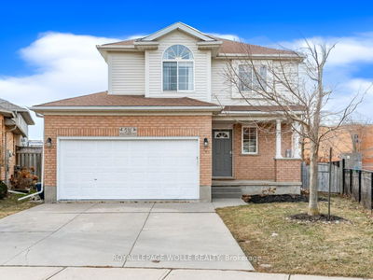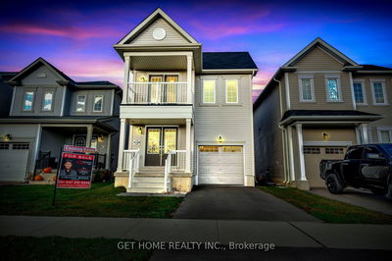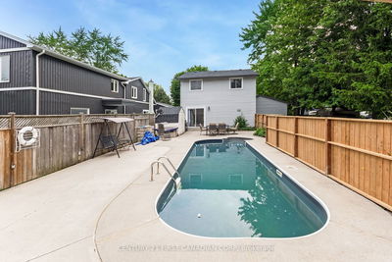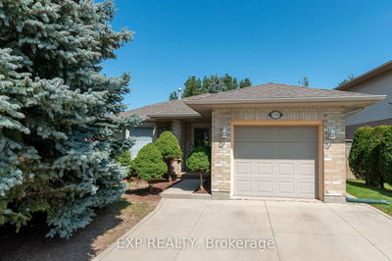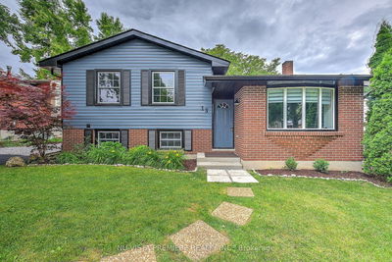Welcome to this spectacular 4 bedroom home in the heart of Hyde Park, steps from excellent schools- it doesn't get better than this for growing families. Situated on the corner of a quiet crescent, this is a premium pie shaped lot backing onto a walking trail, greenspace, soccer fields and a playground. From the moment you step into this home you'll see the pride of ownership from top to bottom. The main floor was professionally updated in 2020 including a designer eat-in kitchen with classic shaker cabinets, stunning granite countertops including a waterfall edge, and updated black stainless appliances. The main level also features a spacious family room with gas fireplace. Sliding doors walk out to the over-sized cedar deck & gazebo, and peaceful, well-maintained backyard. The dedicated dining room could also make a perfect den or home office. Main floor laundry/mudroom with access to attached double car garage and a 2pc powder room complete the spacious main floor. Upstairs you'll find 4 bedrooms including a generous primary suite with large 5pc ensuite including corner jetted tub! The lower level has been finished offering additional living space and play room, and still offers plenty of storage space as well. There is even room to add a 5th bedroom and there is a rough in for a future bathroom, giving room for your family to grow. Don't miss out on this spacious, family friendly move-in-ready home!
详情
- 上市时间: Thursday, May 02, 2024
- 3D看房: View Virtual Tour for 1870 Bayswater Crescent
- 城市: London
- 社区: North E
- 交叉路口: Coronation
- 详细地址: 1870 Bayswater Crescent, London, N6G 5N1, Ontario, Canada
- 厨房: Main
- 客厅: Main
- 家庭房: Lower
- 挂盘公司: Keller Williams Lifestyles - Disclaimer: The information contained in this listing has not been verified by Keller Williams Lifestyles and should be verified by the buyer.

