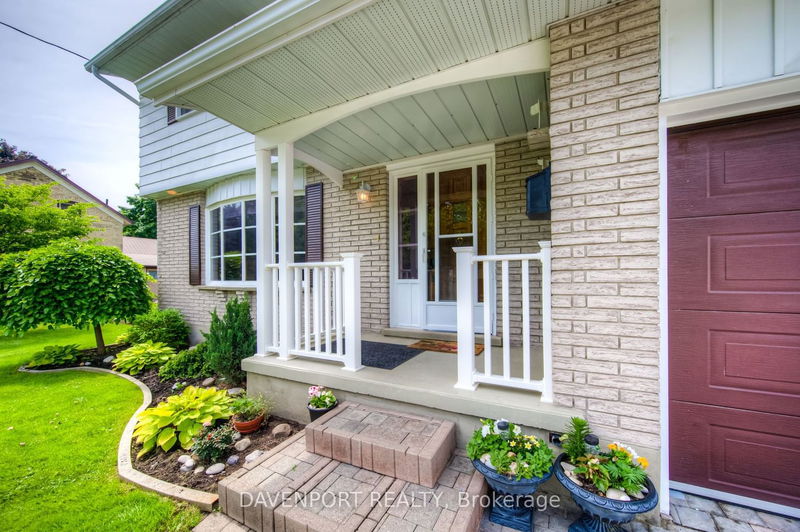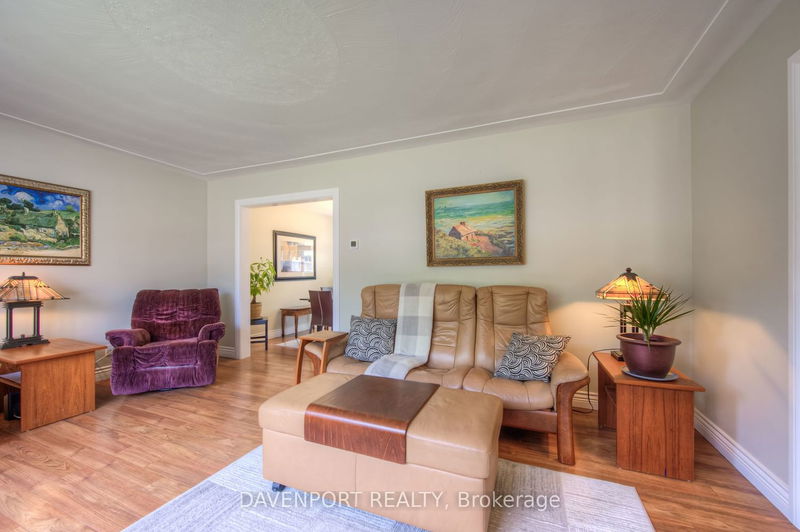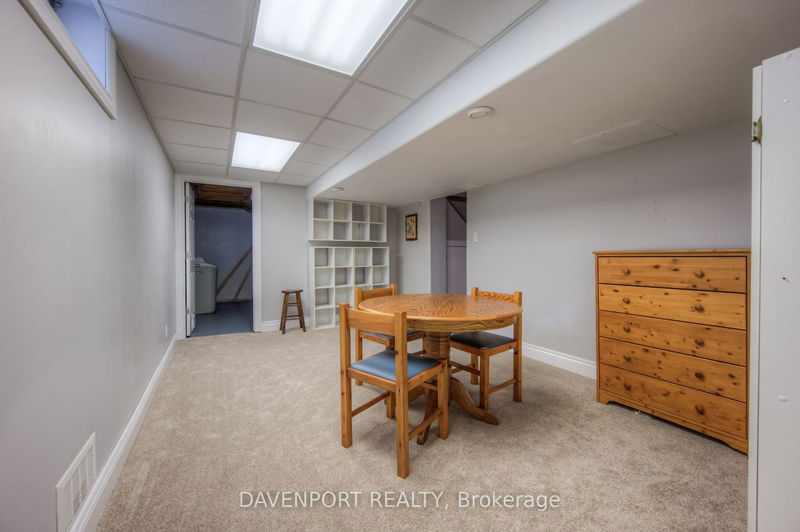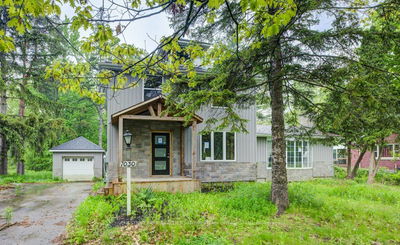Welcome to the charming 9 South St E, nestled in the highly sought-after city of Elmira! Just 10 minutes from Waterloo and close to the heart of downtown, this 4-bedroom, 2-bathroom home with a separate garage entrance is sure to impress. As you enter, you'll be greeted by a tasteful, carpet-free main floor featuring a spacious living area with large bay windows. The space flows seamlessly into a separate dining area and a beautifully designed kitchen, complete with ample counter and cupboard space. The freshly painted main floor adds a touch of elegance throughout. Convenient located main floor laundry area with a 2-piece bathroom and a walkout to the backyard. The single-car garage includes a second 100-amp electrical panel with all updated electrical. Upstairs, you'll find four generously sized bedrooms, two with walk-in closets, and a large full 4-piece bath. The fully finished basement offers two spacious rec rooms with a gas fireplace, providing ample space for various activities. Additional features include a cold room and extra storage, ready for personal touches. With its layout and features, the basement has in-law suite potential, adding versatility to the home. Step outside to a fully fenced yard with a stunning stone patio and a cabin equipped with electricity, creating a true backyard oasis. This home offers parking for 5 vehicles, ESA certified electrical, updated windows, an underground drainage system, a 2021 furnace, a 2017 water softener, and updated flooring from 2020. Situated close to all amenities and the annual Maple Syrup Festival, this home lets you enjoy one of Elmira's most beloved traditions right in your neighborhood. Don't miss this incredible opportunity to own a beautiful, well-maintained home.
详情
- 上市时间: Wednesday, June 05, 2024
- 3D看房: View Virtual Tour for 9 South Street E
- 城市: Woolwich
- 交叉路口: Memorial
- 详细地址: 9 South Street E, Woolwich, N3B 2G7, Ontario, Canada
- 客厅: Main
- 厨房: Main
- 挂盘公司: Davenport Realty - Disclaimer: The information contained in this listing has not been verified by Davenport Realty and should be verified by the buyer.
































































