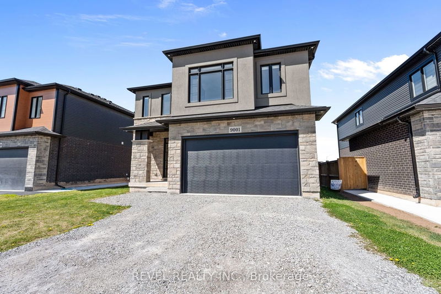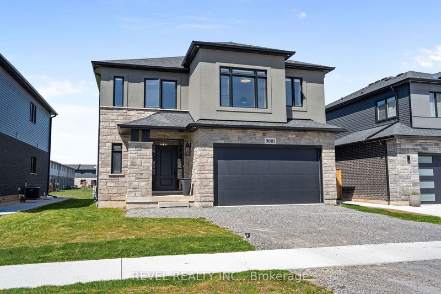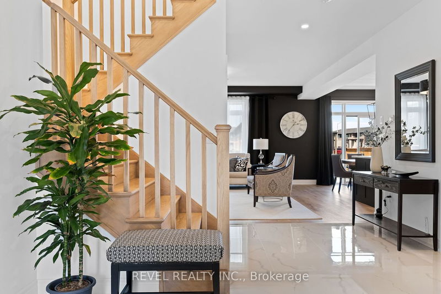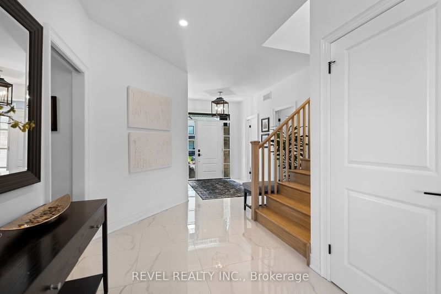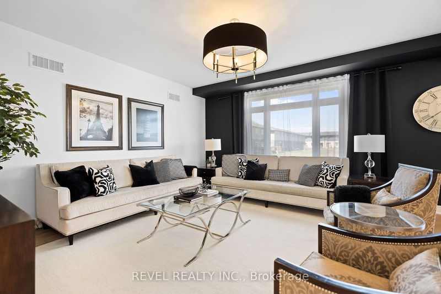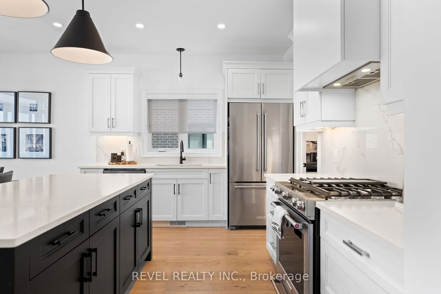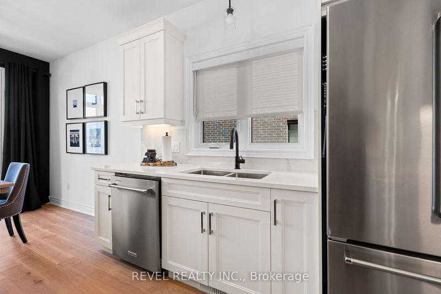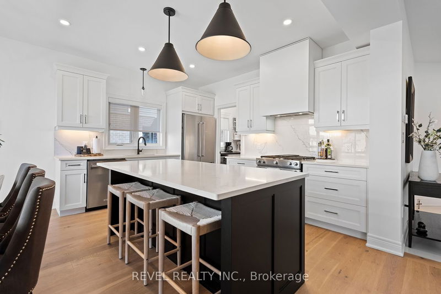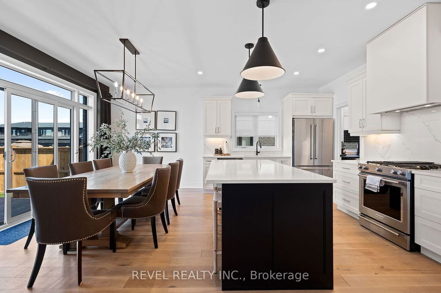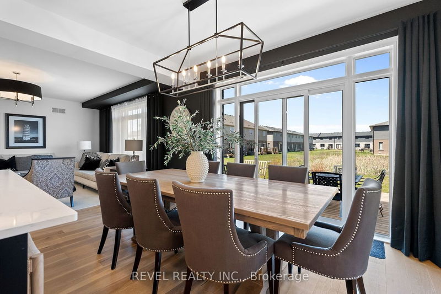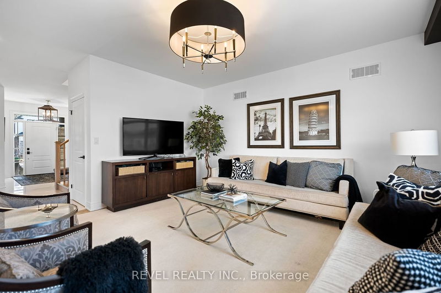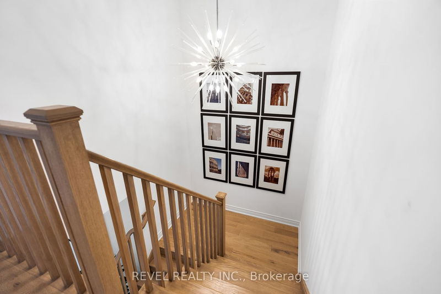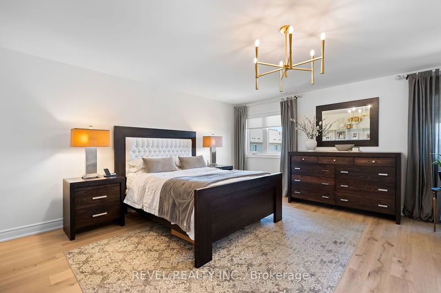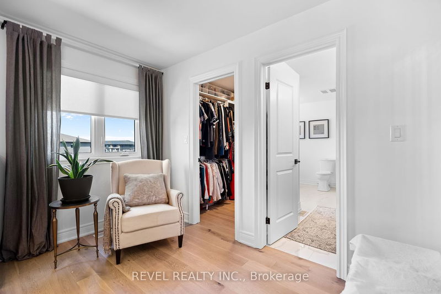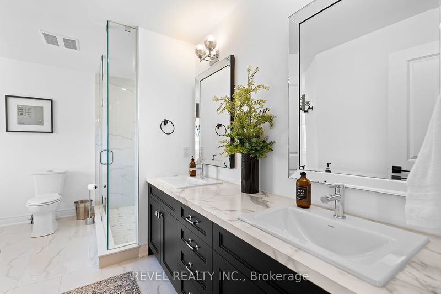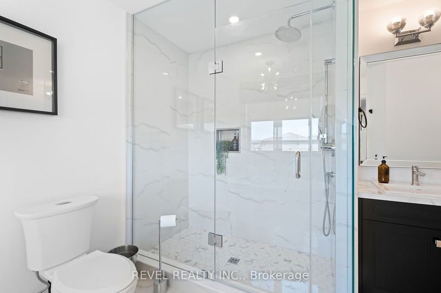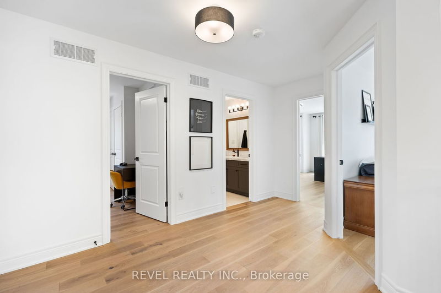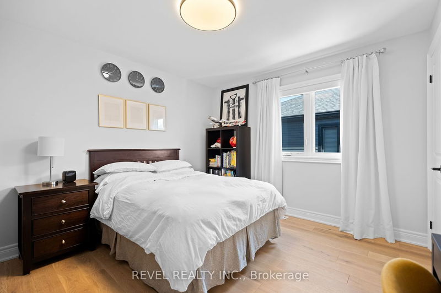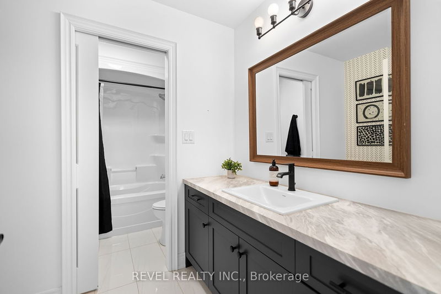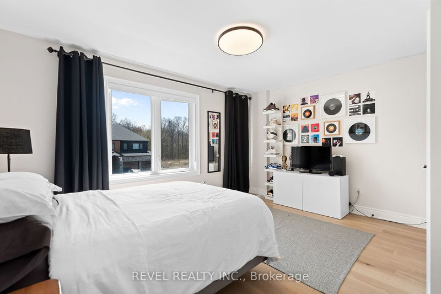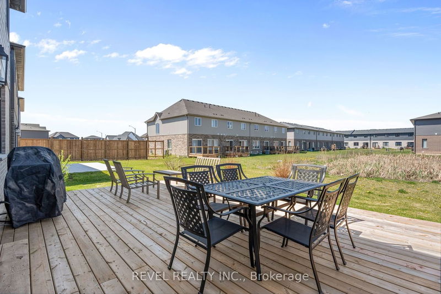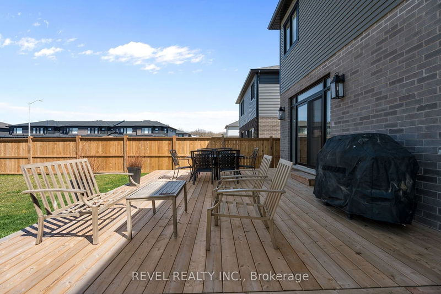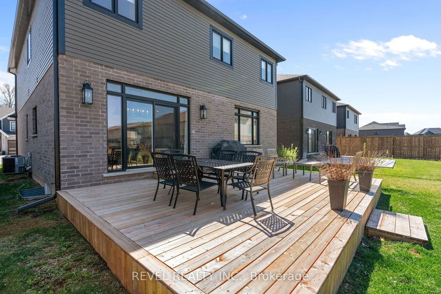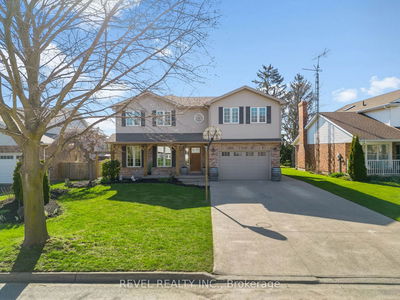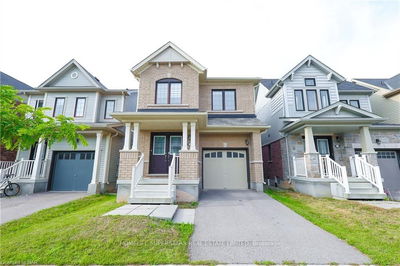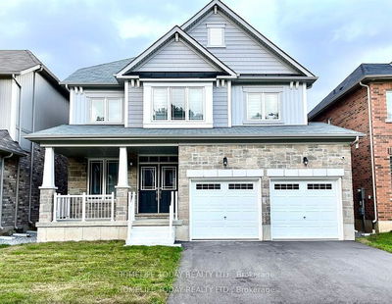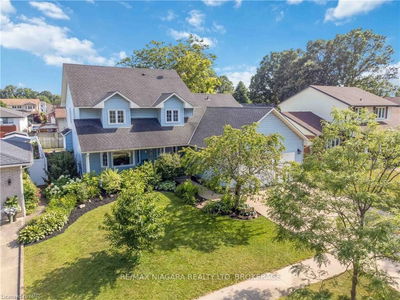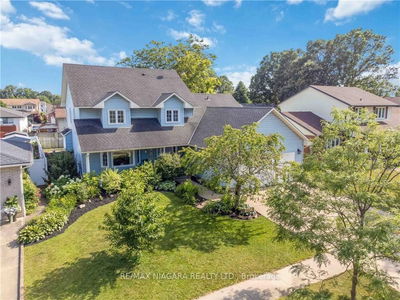Welcome to Forestview Estates, where luxury meets convenience! This stunning 2-storey home, crafted by Perrella Homes, boasts elegance and comfort at every turn. Built just 3 years ago, this residence offers modern living in a prime location with easy access to all amenities and the QEW highway. Step inside to discover an inviting open concept main floor, featuring a spacious kitchen, dining area, and living room. The kitchen is a chef's dream, complete with a large island, ample cabinet space, and a convenient pantry, all adorned with sleek quartz countertops. On the second floor, you'll find the primary suite, a serene retreat with a walk-in closet and a luxurious 5-piece ensuite, featuring a soaker tub, walk-in shower, and double sinks. Three additional generously sized bedrooms and another 5-piece bathroom provide ample space for the whole family. Hardwood and porcelain flooring flow seamlessly throughout, complementing the home's upscale aesthetic. Plus, enjoy the convenience of second-floor laundry. Outside, the all-brick, stucco, and stone exterior exude curb appeal, while a large rear wood deck offers the perfect spot for outdoor entertaining. With a full unfinished basement, 2-car garage, and all the modern comforts you desire, this home is sure to impress even the most discerning buyer. Don't miss your chance to make this exquisite property yours!
详情
- 上市时间: Sunday, April 28, 2024
- 3D看房: View Virtual Tour for 9001 Emily Boulevard
- 城市: Niagara Falls
- 交叉路口: Garner to Emily
- 详细地址: 9001 Emily Boulevard, Niagara Falls, L2H 3T1, Ontario, Canada
- 厨房: Eat-In Kitchen
- 客厅: Main
- 挂盘公司: Revel Realty Inc. - Disclaimer: The information contained in this listing has not been verified by Revel Realty Inc. and should be verified by the buyer.

