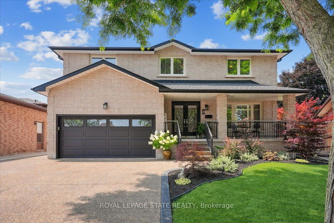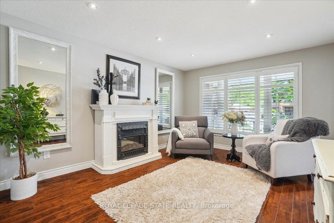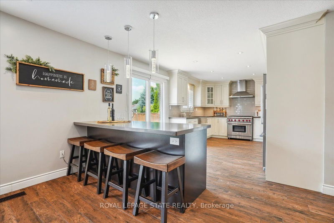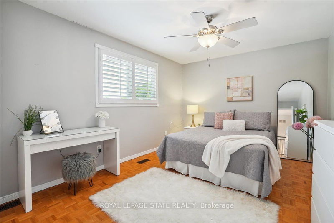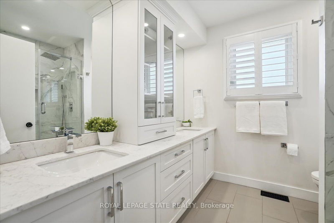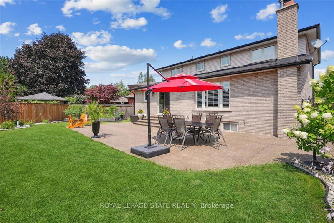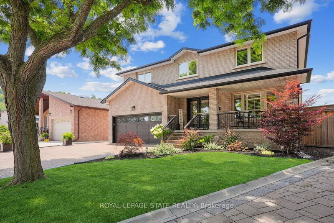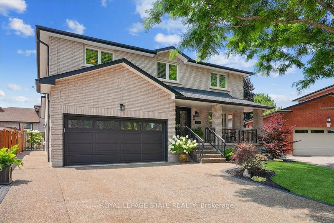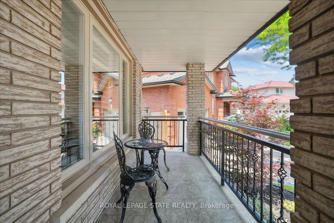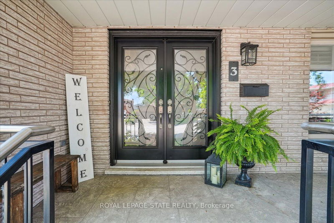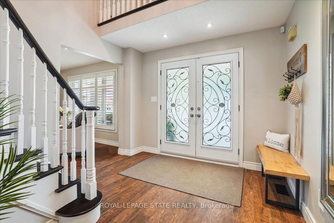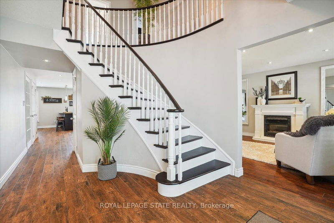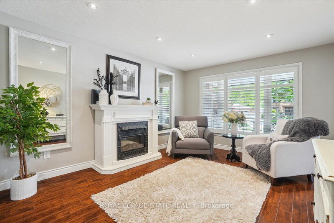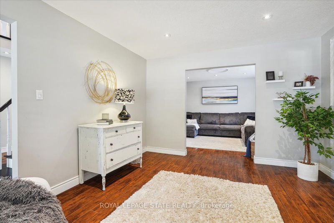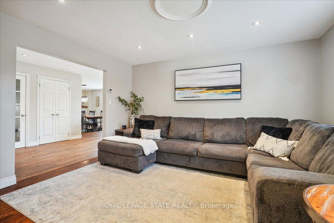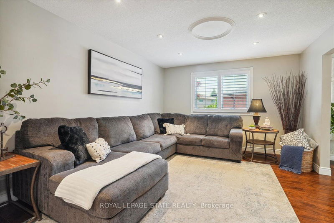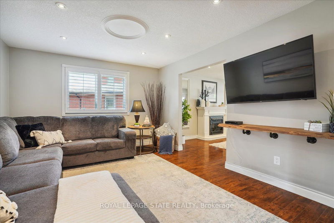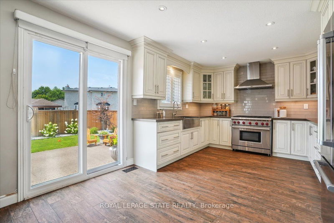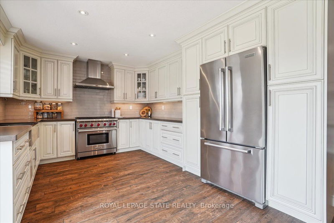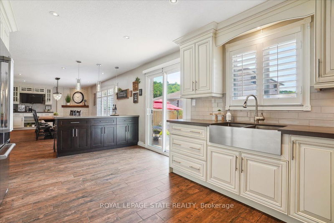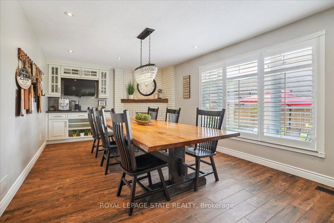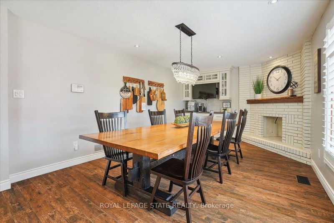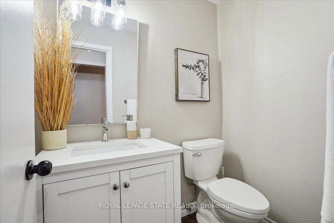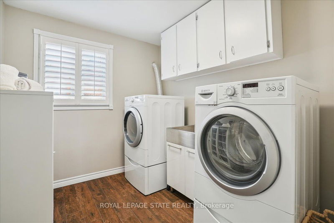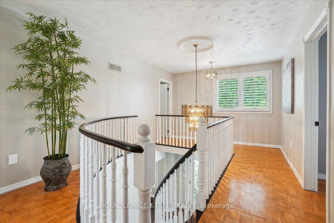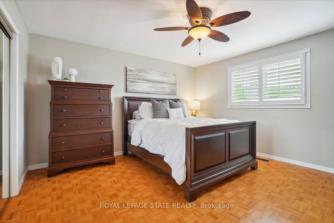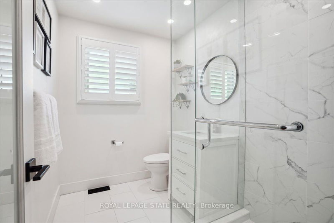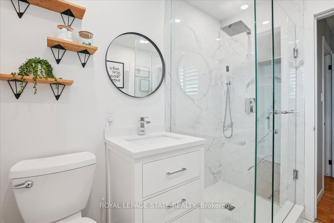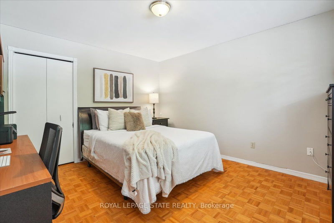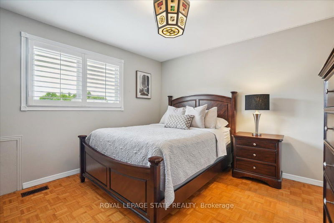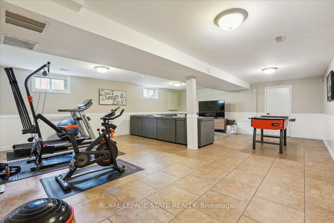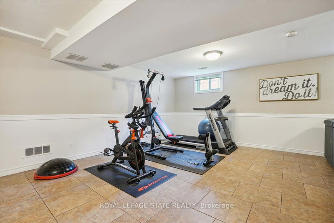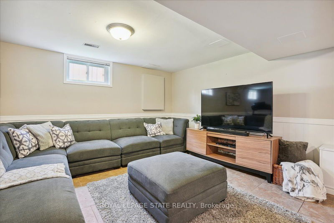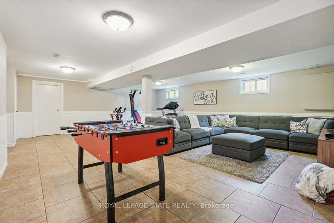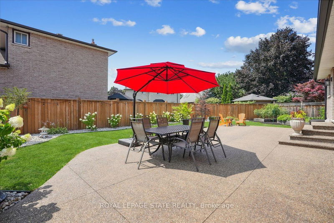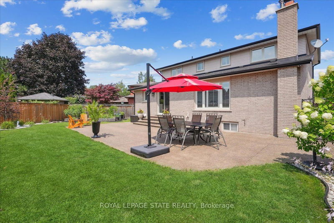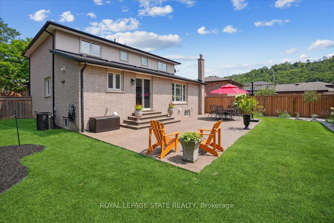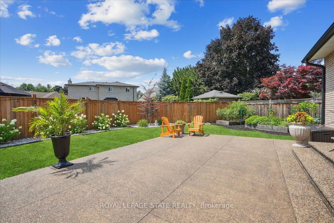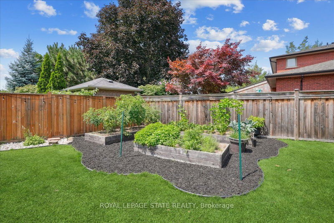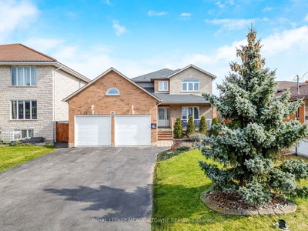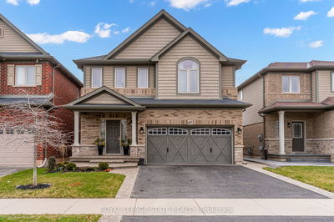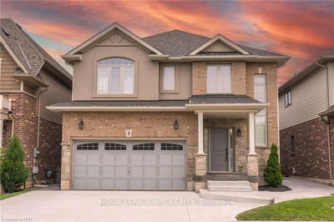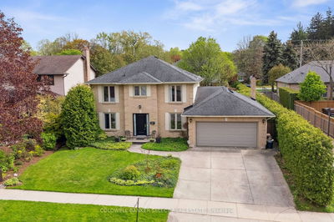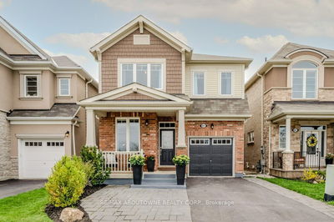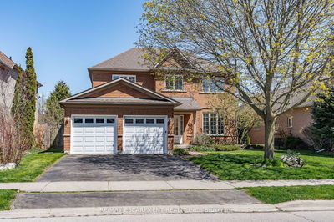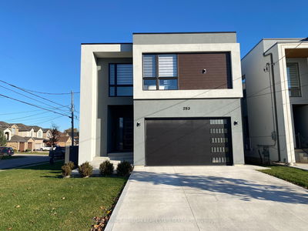Welcome to 3 Frost CRT! Nestled in the heart of Stoney Creek, this beautiful all-brick, 4-bedroom, 3-bathroom, 2-storey home offers the perfect blend of comfort & elegance. Located in a highly sought-after neighbourhood, this property is designed to meet all your modern lifestyle needs. Upon entering, you're greeted by spacious, light-filled living areas ideal for both relaxation & entertaining. Highlights include a striking staircase leading to the second level, updated flooring, & stylish California shutters throughout. The finished basement presents potential for an in-law suite, complemented by a convenient walk-up for enhanced accessibility & versatility. The gourmet kitchen is a chef's delight, featuring high-end appliances & ample counter space, making meal preparation a joy. Upstairs, discover 4 spacious bedrooms, including the primary bedroom with its luxurious ensuite bathroom, designed for a spa-like experience. Updated bathrooms throughout the home offer modern amenities & a touch of indulgence. Outside, the fully landscaped backyard serves as your private oasis, perfect for hosting summer gatherings, gardening enthusiasts, or simply enjoying quiet moments. This home is ideally situated near mature parks, walking trails, the scenic escarpment, schools & convenient public transportation. Proximity to the Red Hill Valley Parkway & Lincoln Alexander Parkway further enhances the appeal of this location. Whether you're starting a family or settling down for the long term, 3 Frost CRT promises to exceed your expectations of urban living blended with natural beauty. Don't miss out on this opportunity to make it your own.
详情
- 上市时间: Wednesday, July 24, 2024
- 3D看房: View Virtual Tour for 3 Frost Court
- 城市: Hamilton
- 社区: Stoney Creek
- 交叉路口: King St E & Teak St
- 客厅: Main
- 家庭房: Main
- 厨房: Eat-In Kitchen
- 厨房: Bsmt
- 挂盘公司: Royal Lepage State Realty - Disclaimer: The information contained in this listing has not been verified by Royal Lepage State Realty and should be verified by the buyer.

