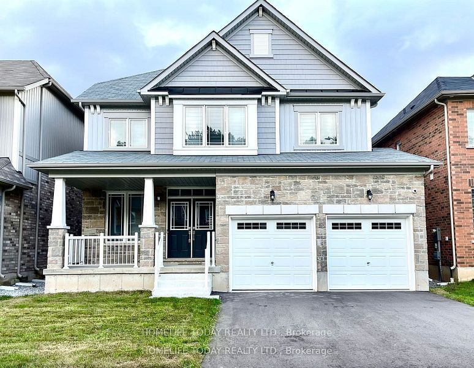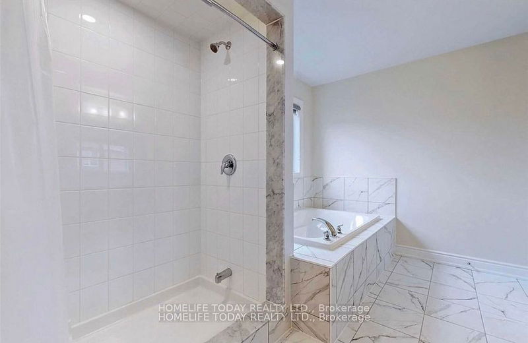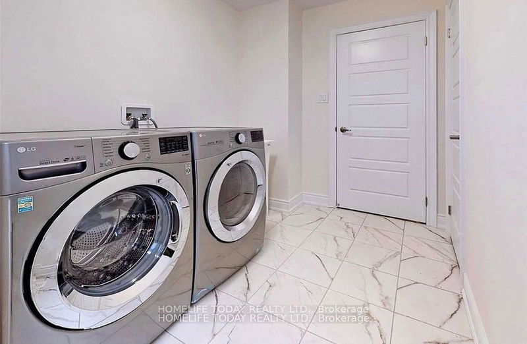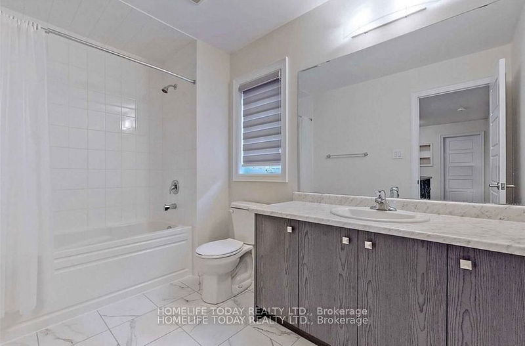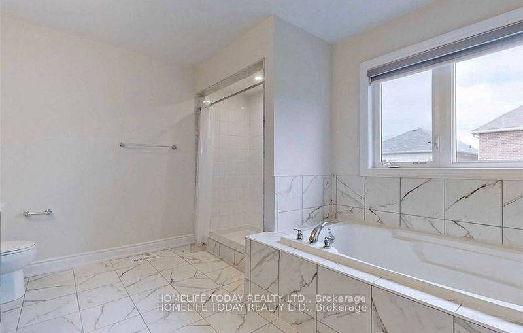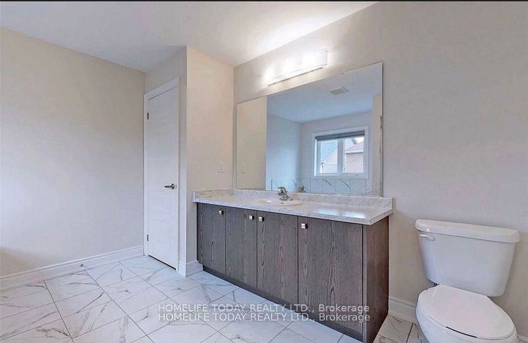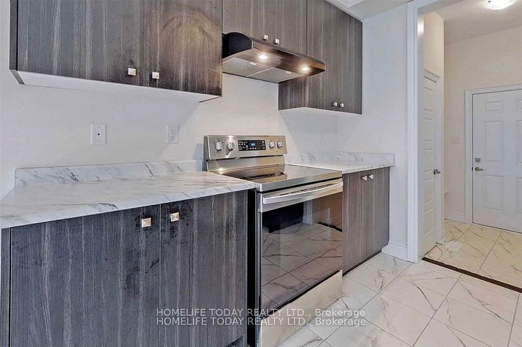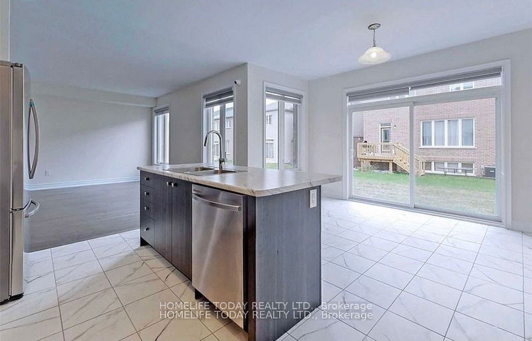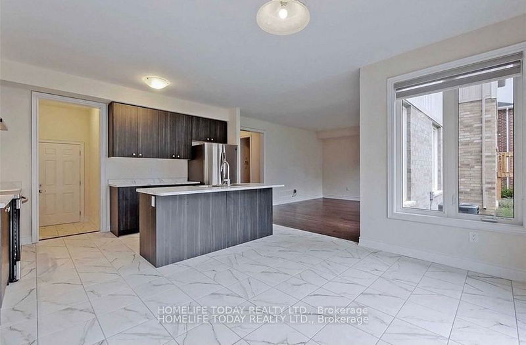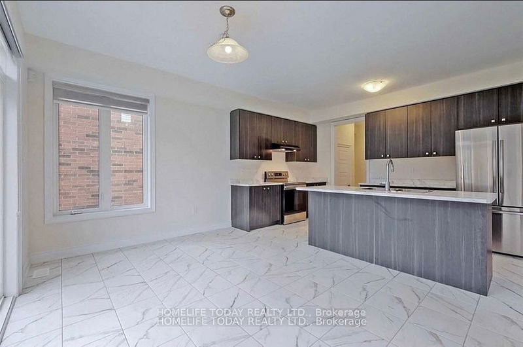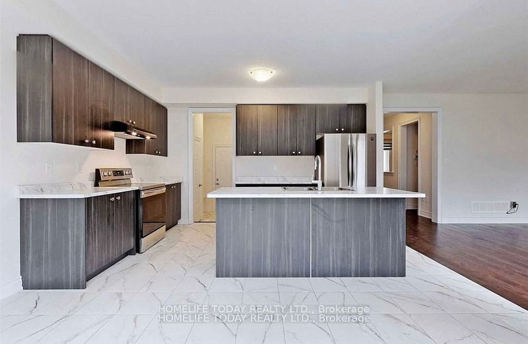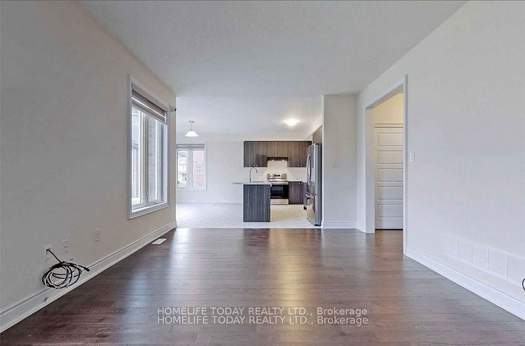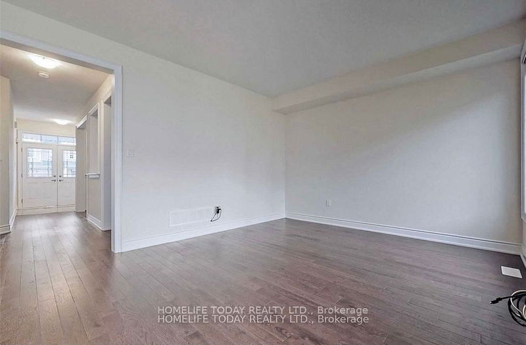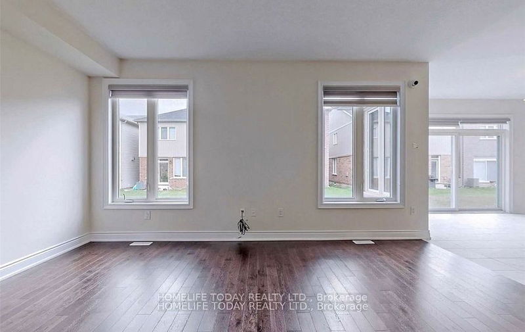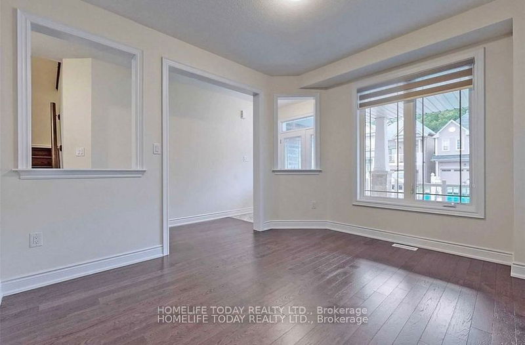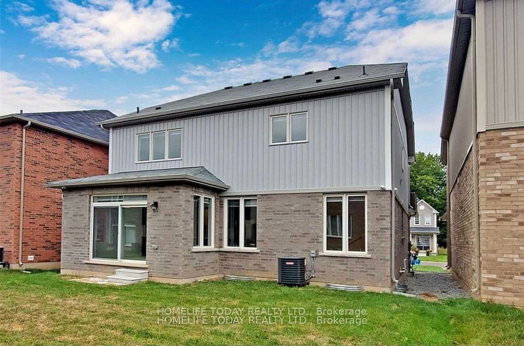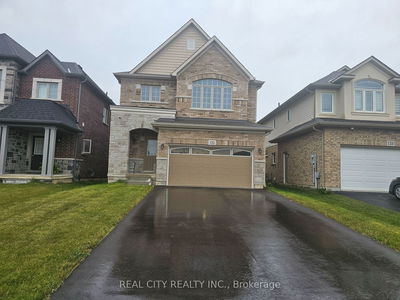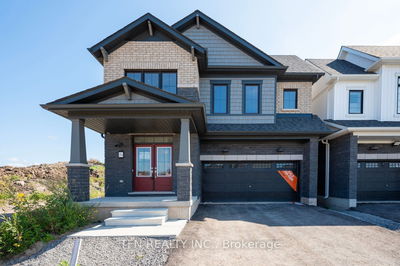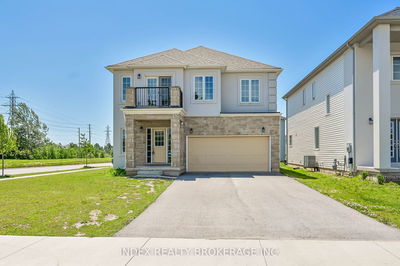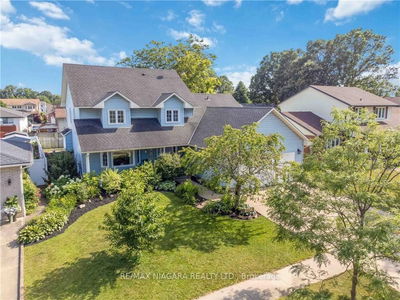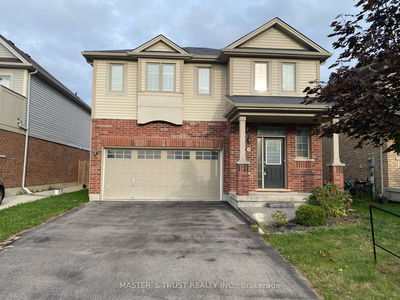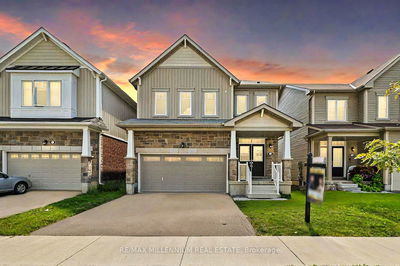Welcome to this beautiful home featuring 4 bedrooms and 3.5 bathrooms, located in the fastest-growing family community in Niagara Falls. Step inside and be greeted by elegant hardwood floors that flow seamlessly throughout the main level. The home offers separate living and dining rooms, perfect for entertaining guests. The spacious kitchen is a chef's dream, equipped with modern appliances and ample storage. Conveniently located on the second level is the laundry room. The oak staircase adds a touch of sophistication, and the entire home is carpet-free. The master bedroom boasts a walk-in closet and a 4-piece Ensuite bathroom. There are three additional spacious bedrooms, all with easy access to the second-floor laundry. The open-concept large family room provides plenty of space for your family to relax and enjoy. Each generously sized room offers comfort and deluxe living. This home is perfect for families looking for space, elegance, and convenience.
详情
- 上市时间: Sunday, October 06, 2024
- 城市: Niagara Falls
- 交叉路口: McLeod Rd / Kalar Rd
- 详细地址: 8758 Chickory Trail, Niagara Falls, L2H 2Y6, Ontario, Canada
- 客厅: Hardwood Floor, Window, O/Looks Frontyard
- 厨房: Porcelain Floor, Stainless Steel Sink, Centre Island
- 家庭房: Hardwood Floor, Window, O/Looks Backyard
- 挂盘公司: Homelife Today Realty Ltd. - Disclaimer: The information contained in this listing has not been verified by Homelife Today Realty Ltd. and should be verified by the buyer.

