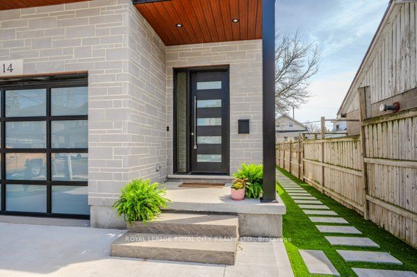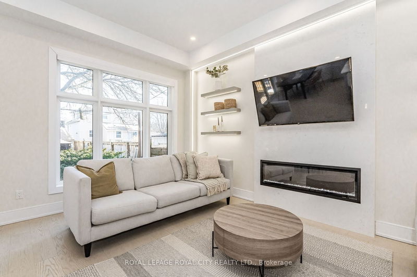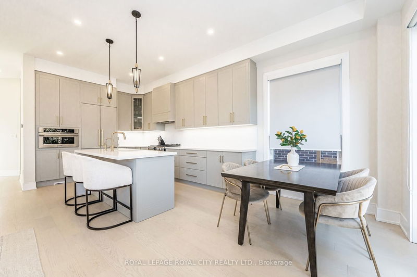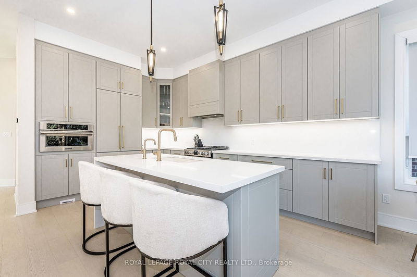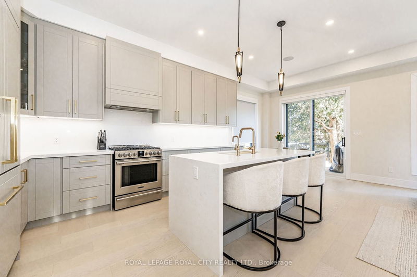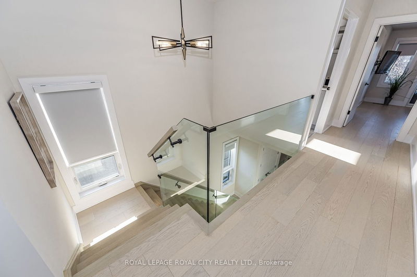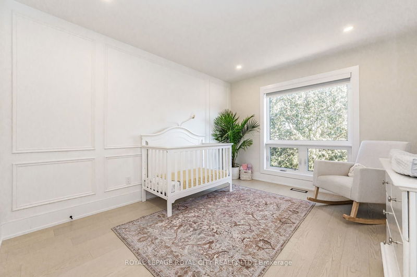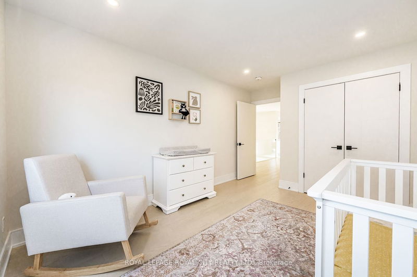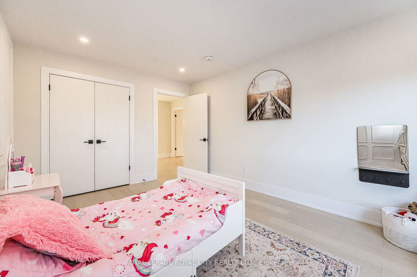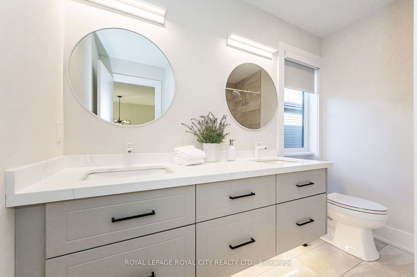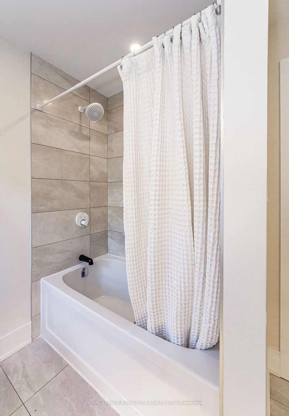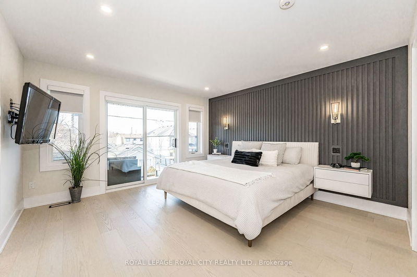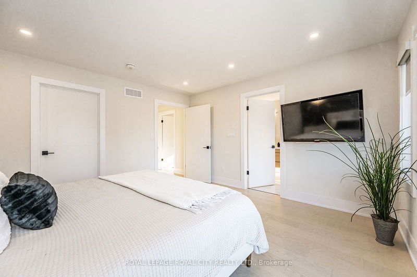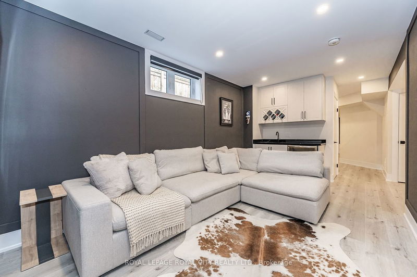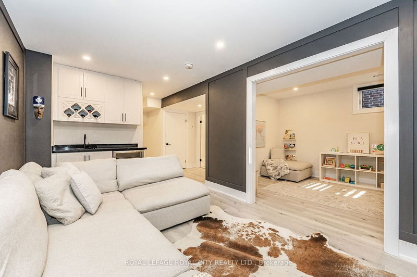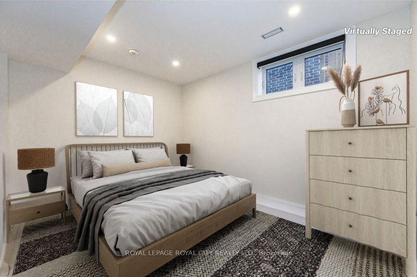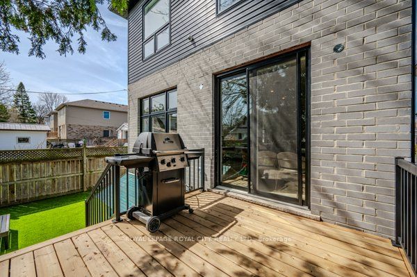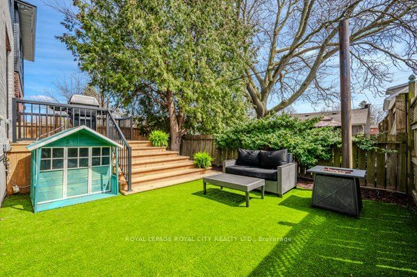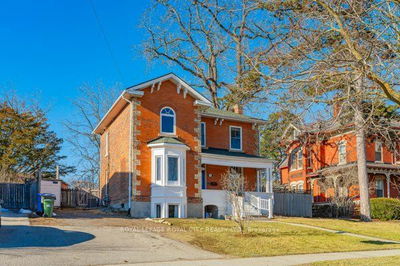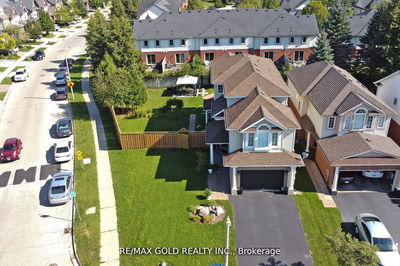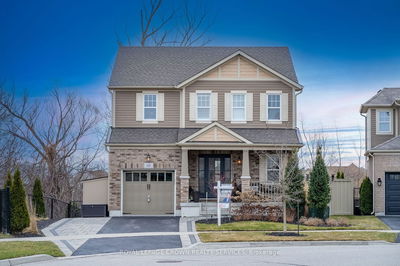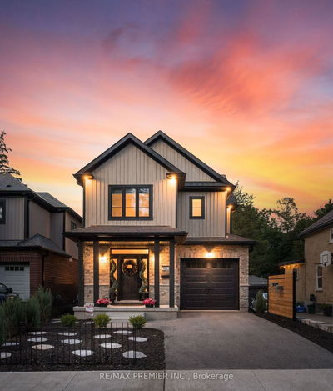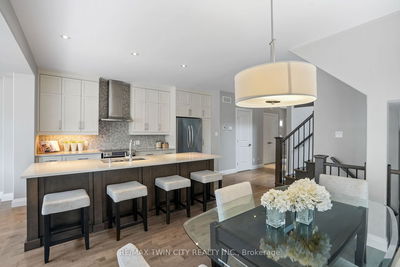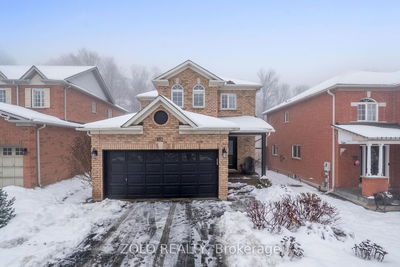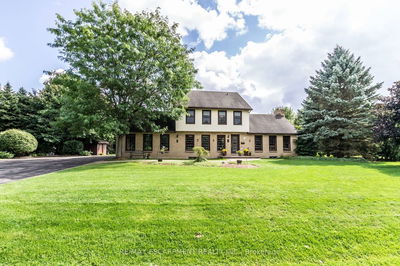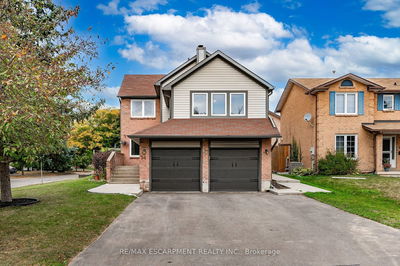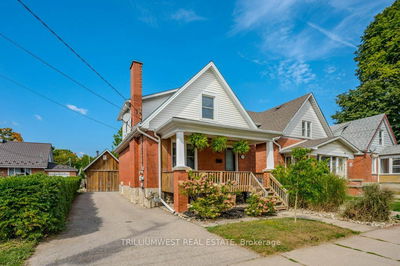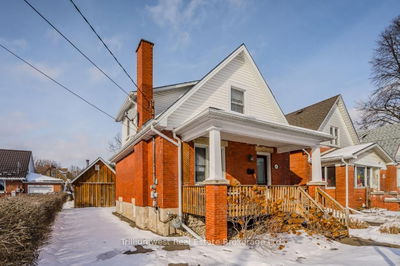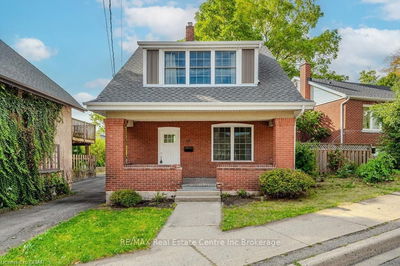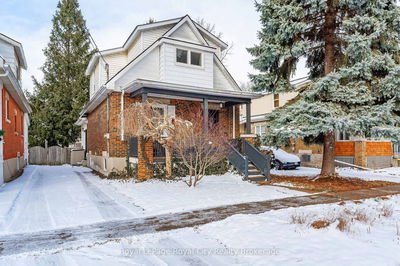Welcome to 14 Stanley St! A custom-home built in the highly sought after Exhibition Park neighbourhood. Highlighting timeless, quality finishes throughout, including the engineered hardwood floors, quartz countertops, custom cabinetry, oversized windows, glass railings, upgraded trim, hardware and more. The main-floor features a functional, open-concept layout, with hardwired speakers perfect for hosting and family time. The kitchen offers plenty of storage and counter space, including a large, waterfall island. Emphasizing its classy design with grey cabinet fronts, matching panelled appliances, gold fixtures and hardware. The spacious living area allows for dining and living room, with plenty of pot lights, LED lit feature wall, shelving and an electric fireplace for added ambiance. The second level of this home boasts an impressive primary suite with sliding doors leading to a balcony. The primary bedroom, complete with feature wall and sconces includes a massive walk-in closet and ensuite. The 5-piece ensuite offers beautiful finishes, double vanity, free standing tub and dual shower heads. The two additional bedrooms are equal in size with closet systems and plenty of space, sharing a 5-piece bathroom. Second-floor laundry with updated appliances and cabinetry. In the finished basement you'll find a similar open-concept layout. A family room that replicates a theatre space complete with wet bar. The current playroom allows for many opportunities. The basement includes another full bathroom and plenty of storage. With radiant in-floor heat, large windows and a separate entrance, the future use of this basement is promising. The luxury continues outdoors with concrete finishes and artificial turf throughout front and back. The putting green adds additional seasonal fun along with a spacious back deck and gas line. Located close to downtown Guelph and its many amenities. Book your private showing today!
详情
- 上市时间: Friday, April 26, 2024
- 3D看房: View Virtual Tour for 14 Stanley Street
- 城市: Guelph
- 社区: Exhibition Park
- 交叉路口: Kathleen / Exhibition
- 详细地址: 14 Stanley Street, Guelph, N1H 1L5, Ontario, Canada
- 客厅: Main
- 厨房: Main
- 家庭房: Bsmt
- 挂盘公司: Royal Lepage Royal City Realty Ltd. - Disclaimer: The information contained in this listing has not been verified by Royal Lepage Royal City Realty Ltd. and should be verified by the buyer.




