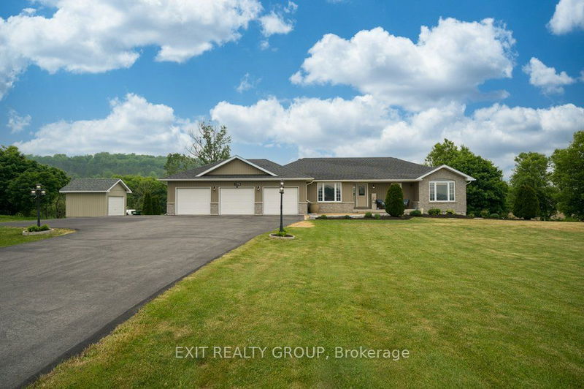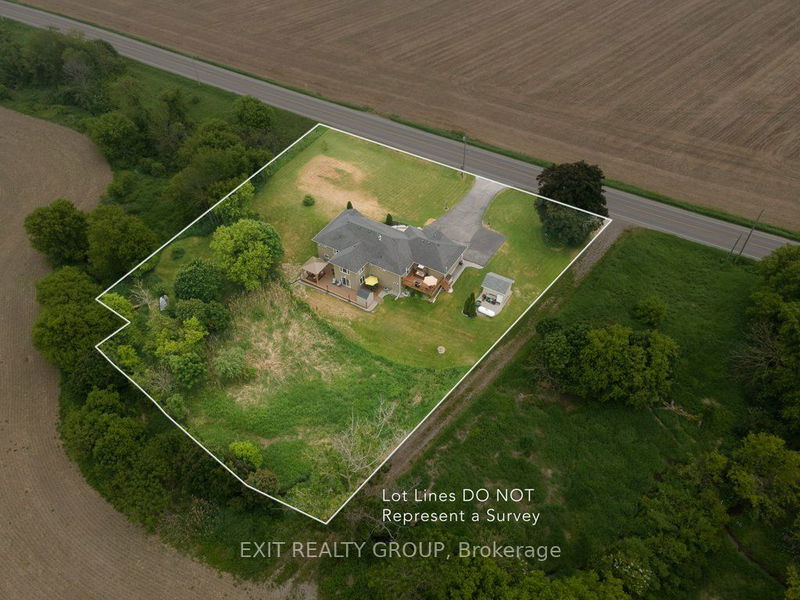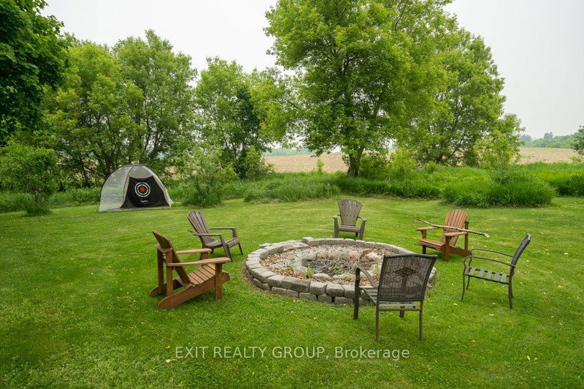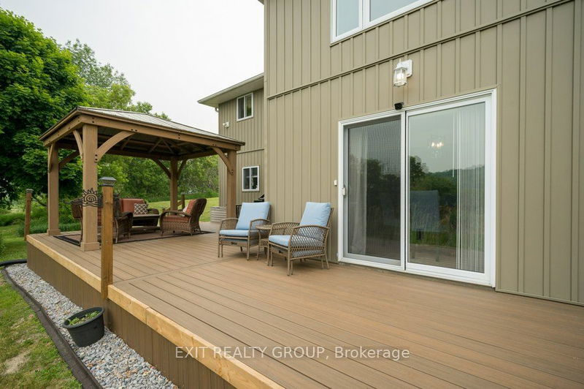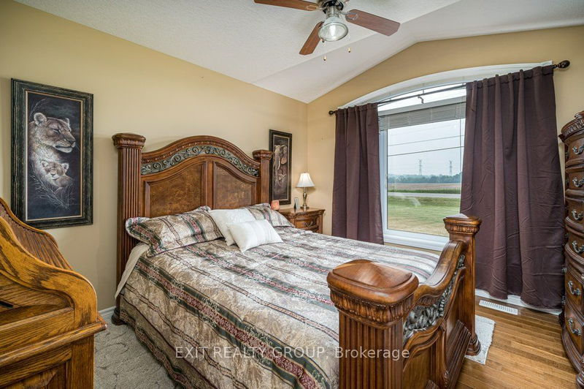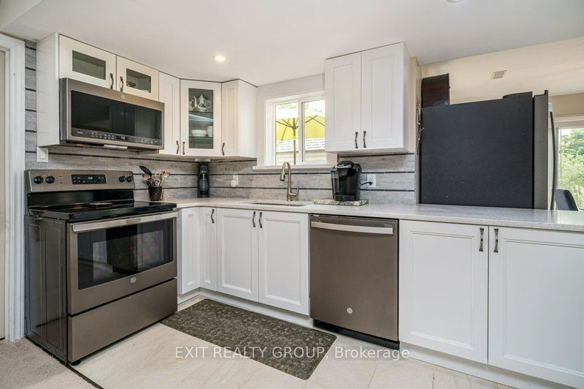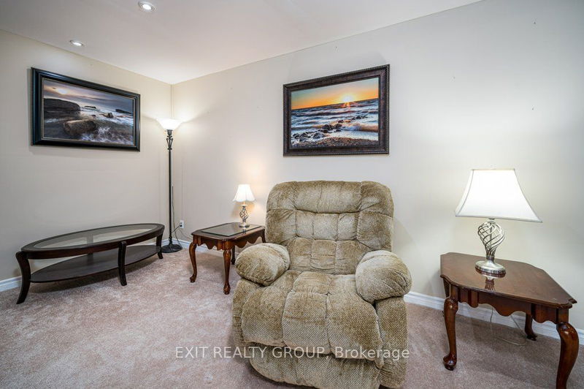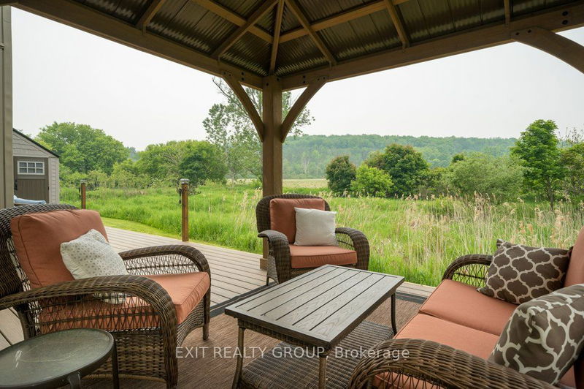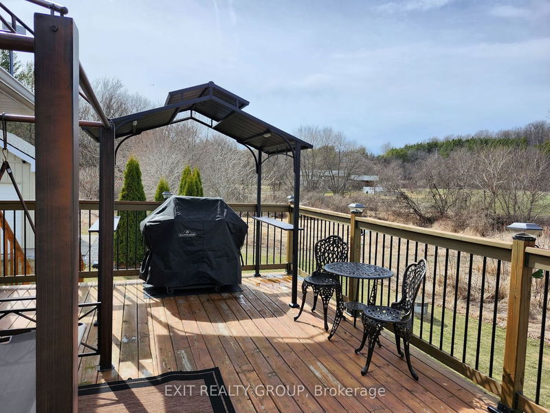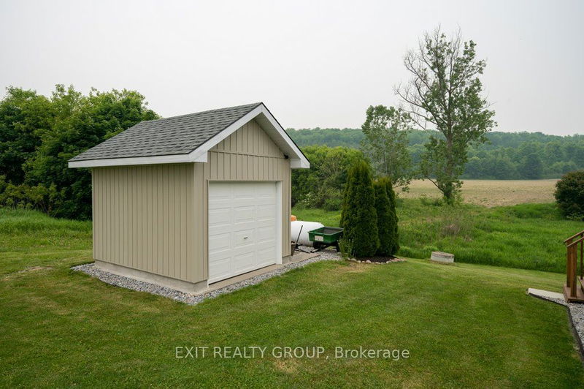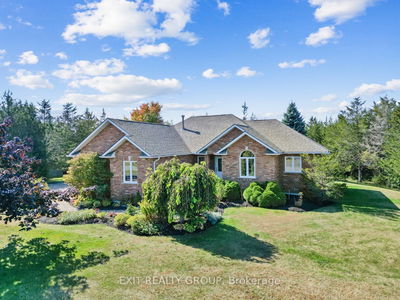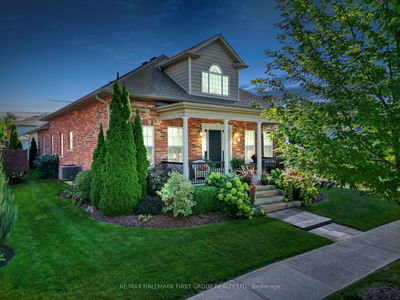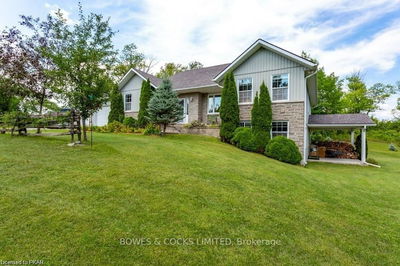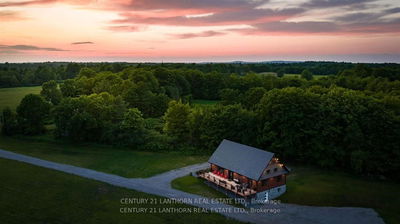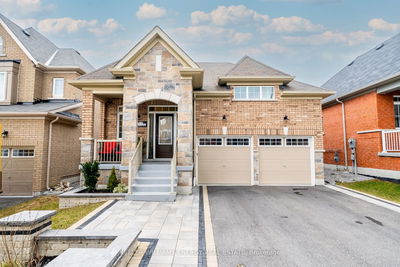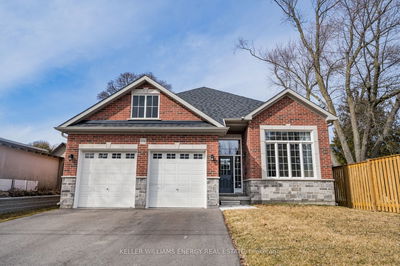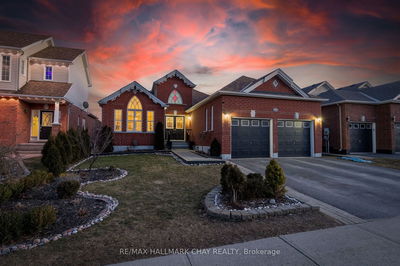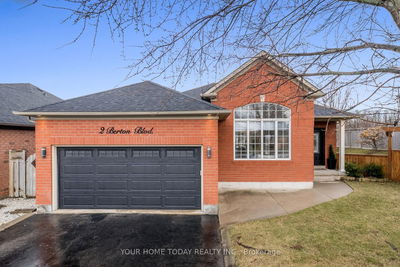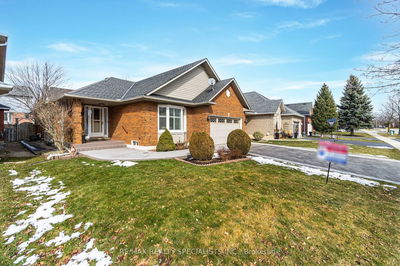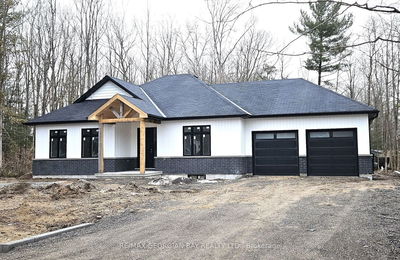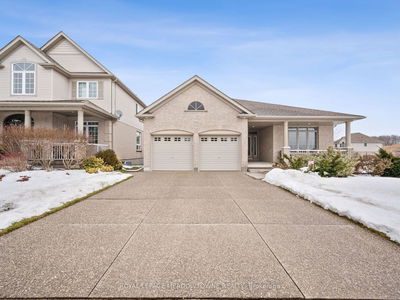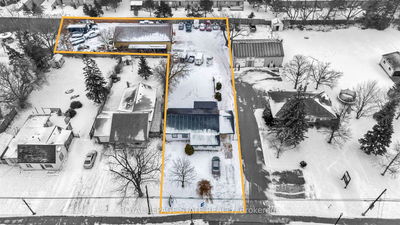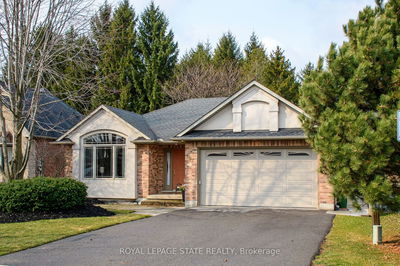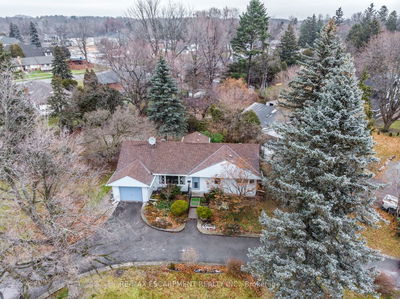Immaculate home featuring walk-out lower level (with a second kitchen) resting on almost 1 acre. Boasting in upgrades! Quiet country setting. 4 bedrooms, 4 bathrooms. 8 mins to the 401 at Brighton, 15 mins to Campbellford. Foyer with ceramic tiles next to the family room with a propane fireplace. Kitchen offers a vaulted ceiling, new granite countertops, high-end cabinetry with soft close, composite granite double sink, backsplash, island and stainless steel appliances. Main floor flex/sunroom/den overlooking the backyard. Main floor features 2 bedrooms. The primary bedroom offers a large walk-in-close and a 4 piece ensuite (new granite counters, soaker tub, glass & tile shower). Two additional bathrooms on the main level plus a laundry room with a pocket door. Fully finished lower level bright windows, walk-out to the backyard through the patio doors. In-law suite features a fully functional kitchen: quartz countertops, fridge, stove, dishwasher, double sink & built-in microwave. Spacious living and dining areas,+ 2 bedrooms, a 3 piece bath and a large rec room. New composite deck with gazebo area. Fire pit area in the backyard featured as well. 3 CAR FULLY INSULATED GARAGE - updated with industrial epoxy flooring! Newer Central Air unit. Meticulously maintained home throughout!
详情
- 上市时间: Tuesday, April 23, 2024
- 3D看房: View Virtual Tour for 1176 County Road 27
- 城市: Brighton
- 社区: Rural Brighton
- 交叉路口: North Of Hwy 401 To Cty Rd 30 To Cty Rd 27
- 详细地址: 1176 County Road 27, Brighton, K0K 1R0, Ontario, Canada
- 客厅: Main
- 厨房: Main
- 厨房: Lower
- 挂盘公司: Exit Realty Group - Disclaimer: The information contained in this listing has not been verified by Exit Realty Group and should be verified by the buyer.

