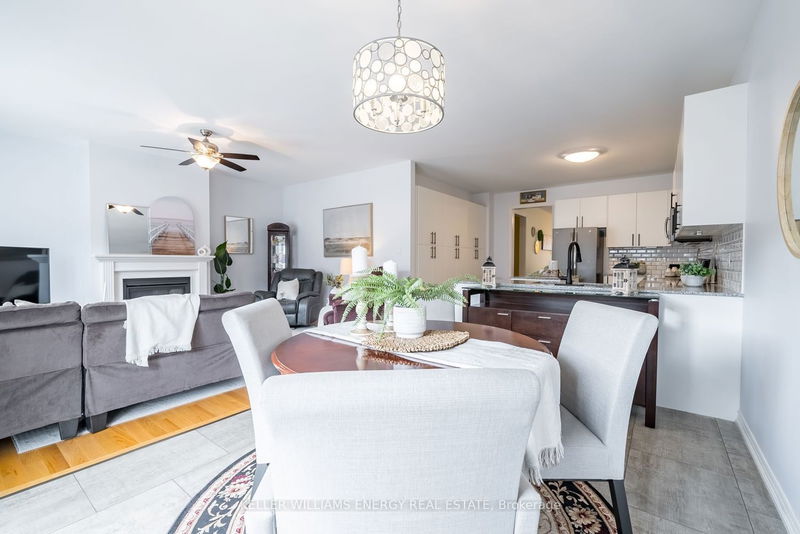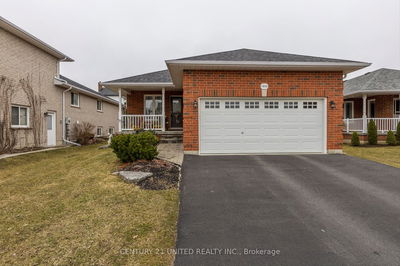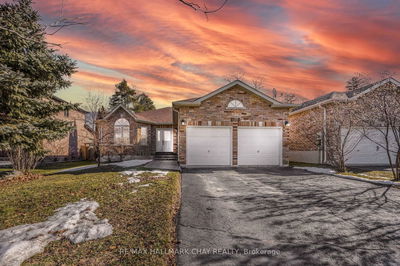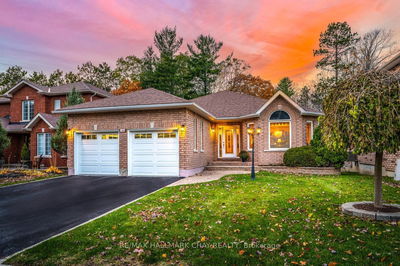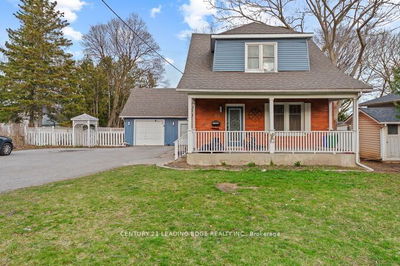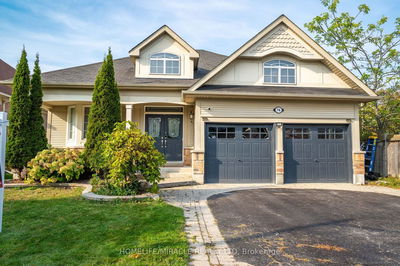Welcome To 46 Lyle Drive, A Bowmanville Bungalow Beauty With Wonderful Curb Appeal! Nestled In The Desirable Beacon Hill Community, This 1800 Sqf, 2 Bed, 3 Bath Averton Built Brick And Stone Home Boasts 9 Foot Smooth Ceilings Throughout, Hardwood Floors, Large Windows With Loads Of Natural Light, Main Floor Laundry, And A Formal Combined Living/Dining Area. Enjoy Family Gatherings In The Open Concept Modern Kitchen With Floor To Ceiling Cabinetry, Center Island With Granite Counters And Ceramic Backsplash, Overlooking A Spacious & Bright Family Room With A Cozy Gas Fireplace. The Breakfast Area Has A Walk-Out Leading To A Beautifully Landscaped Backyard With Gazebo Perfect For Entertaining. The Very Large Unfinished Basement Has Ample Windows, High Ceilings, A Bathroom Rough-In & Is Awaiting Your Personal Touch.
详情
- 上市时间: Saturday, March 16, 2024
- 3D看房: View Virtual Tour for 46 Lyle Drive
- 城市: Clarington
- 社区: Bowmanville
- 交叉路口: Mearns Ave & Lyle Drive
- 详细地址: 46 Lyle Drive, Clarington, L1C 0V8, Ontario, Canada
- 厨房: Centre Island, Granite Counter, Stainless Steel Appl
- 家庭房: Gas Fireplace, Hardwood Floor, Window
- 客厅: Combined W/Dining, Hardwood Floor, Window
- 挂盘公司: Keller Williams Energy Real Estate - Disclaimer: The information contained in this listing has not been verified by Keller Williams Energy Real Estate and should be verified by the buyer.



















