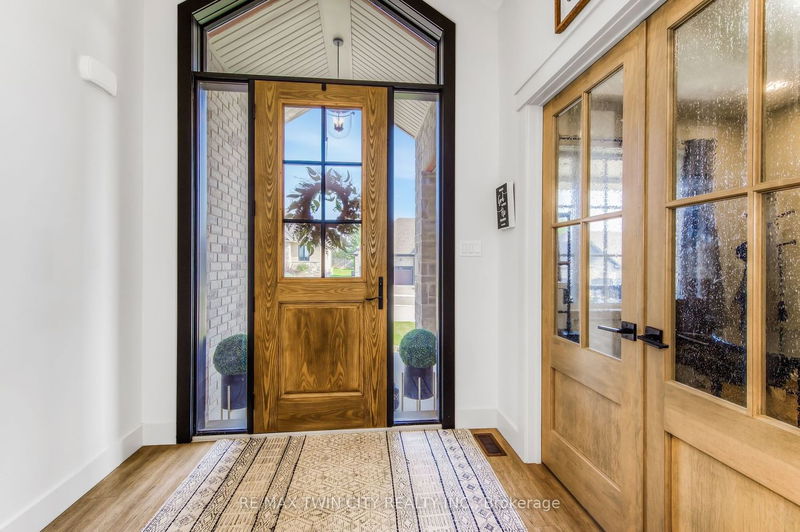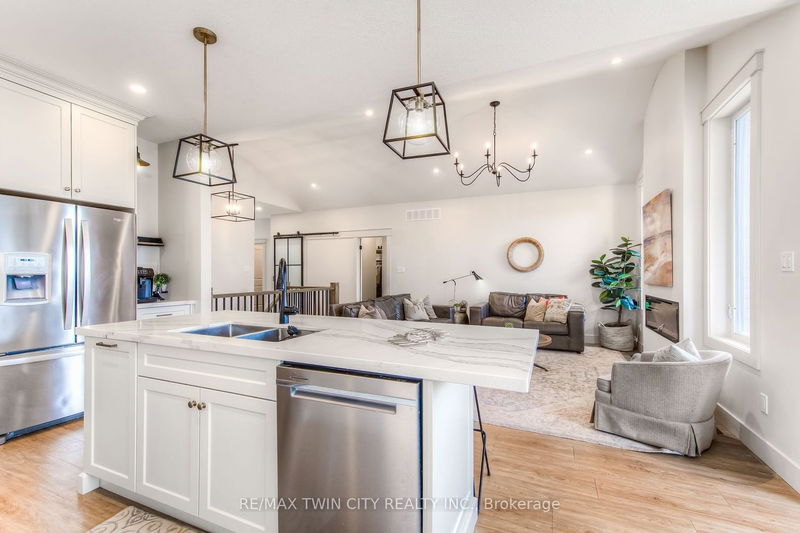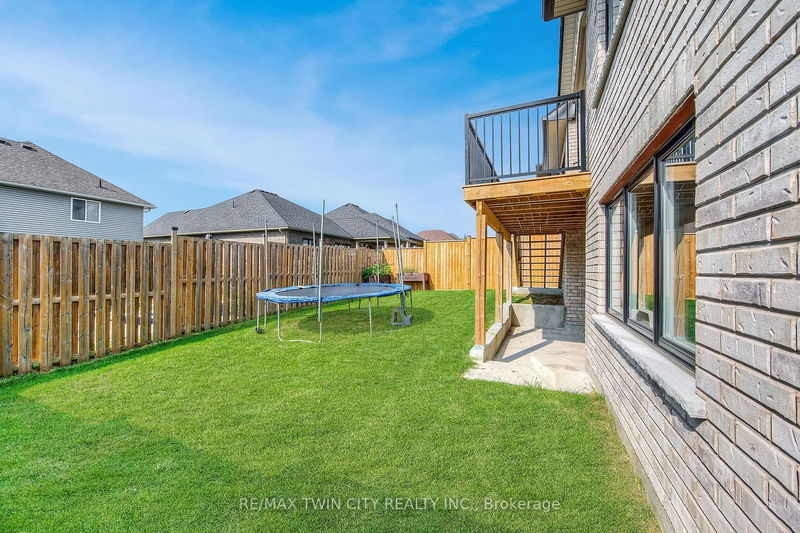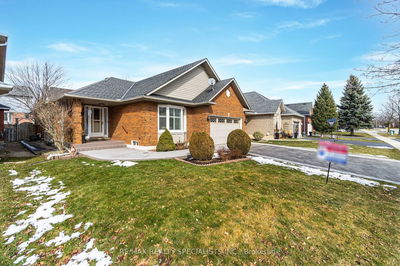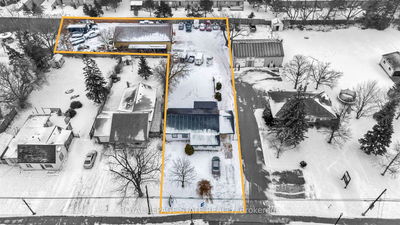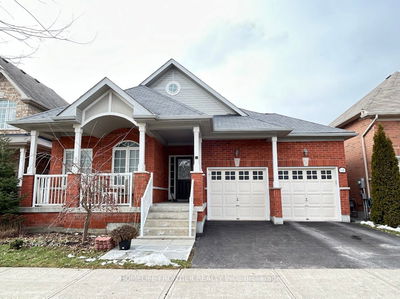This Remley Homes quality-built bungalow boasts 6 bedrooms ( 2+4 ) & just over 3400 SQ FT of finished living space.. Check out our TOP 6 reasons why you'll love this home! #6 OPEN-CONCEPT MAIN FLOOR - The custom front door has a triangular transom window, luxury vinyl flooring, 9ft ceilings throughout & vaulted ceilings in the living room. #5 PRISTINE EAT-IN KITCHEN - The oversized 8ft island with breakfast bar is the centre of attention. There's quartz countertops & backsplash, ceiling-height soft-close cabinetry with crown moulding, under-cabinet lighting, s/s appliances including a gas stove & plenty of storage. Just off the kitchen is a walk-in butler's pantry & a bright dinette with a walkout. #4 FULLY-FENCED BACKYARD - The 2nd-floor deck has plenty of room to BBQ. #3 BEDROOMS & BATHS - On the main floor you'll discover two fantastic bedrooms. The primary suite offers a large walk-in closet & a 5pc ensuite. #2 FINISHED WALKOUT BASEMENT - There's an abundance of windows, a gas fp
详情
- 上市时间: Wednesday, November 15, 2023
- 3D看房: View Virtual Tour for 67 Carriage Crossing
- 城市: Mapleton
- 社区: Drayton
- 详细地址: 67 Carriage Crossing, Mapleton, N0G 1P0, Ontario, Canada
- 厨房: Ground
- 客厅: Ground
- 挂盘公司: Re/Max Twin City Realty Inc. - Disclaimer: The information contained in this listing has not been verified by Re/Max Twin City Realty Inc. and should be verified by the buyer.



