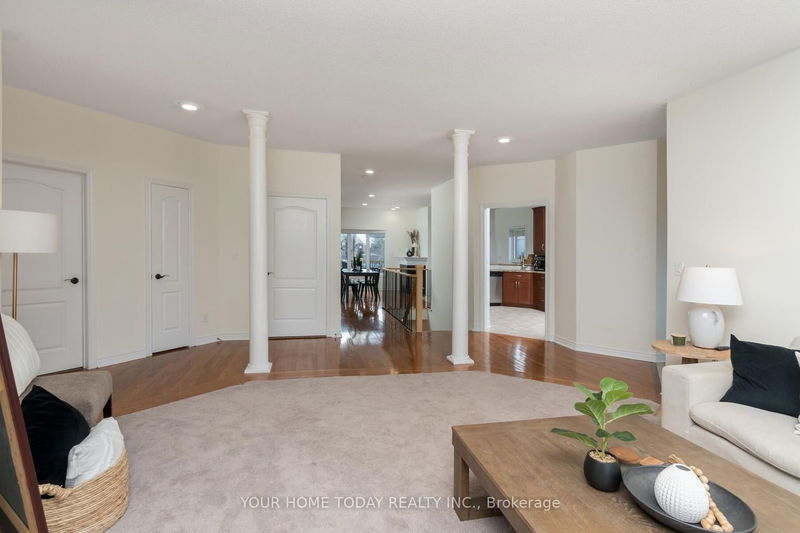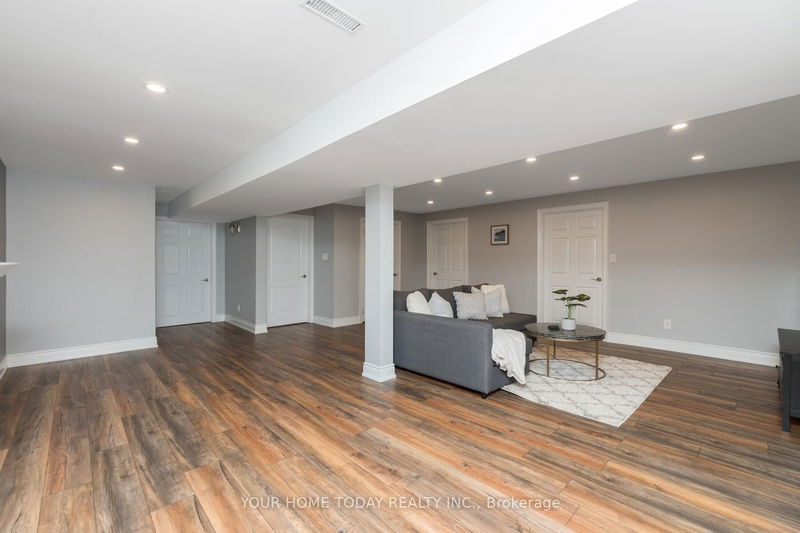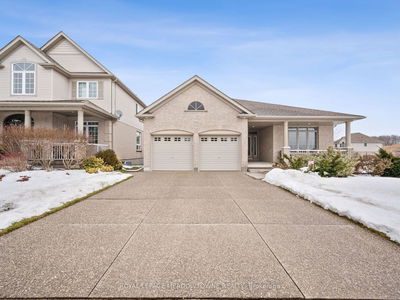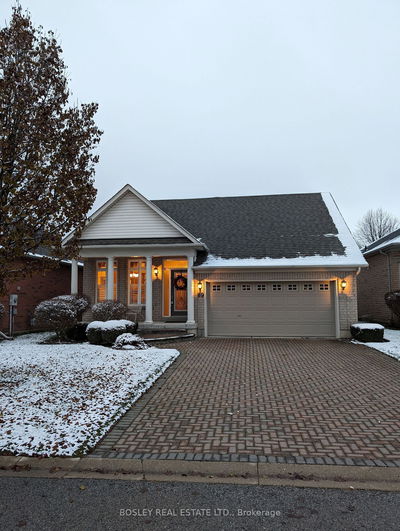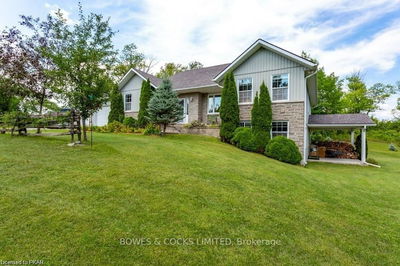If youre looking for a spacious and gracious bungalow, this is the home for you! 1,664 sq. ft. on the main level plus 1,698 sq. ft. on the lower level thats a whole lot of house! A concrete patio & covered porch welcome you to this lovely home where you will be pleasantly surprised by the sun-filled open concept layout. The living room features a huge decorative window & is perfect for both family and guests. A formal dining room, with views over the deck, hot tub & large fenced yard, enjoys a cozy 2-sided fireplace. The kitchen features elegant wood cabinetry with crown & glass detail, granite counter, breakfast bar, pot lights, pot drawers, pantry & more. Two bedrooms, the primary with recently renovated 4-pc ensuite (2024) and walk-in closet, powder room (renovated in 2022) & mudroom with access to the two-car garage complete the level. The fully renovated lower level offers a living room with gas fireplace, 3rd bedroom, 3-pc bathroom & loads of storage/utility/gym space.
详情
- 上市时间: Wednesday, March 06, 2024
- 3D看房: View Virtual Tour for 2 Berton Boulevard
- 城市: Halton Hills
- 社区: Georgetown
- 交叉路口: Trafalgar And Berton
- 详细地址: 2 Berton Boulevard, Halton Hills, L7G 6A5, Ontario, Canada
- 客厅: Broadloom, Vaulted Ceiling, Large Window
- 厨房: Ceramic Floor, Granite Counter, Breakfast Bar
- 客厅: Laminate, Gas Fireplace, 3 Pc Bath
- 挂盘公司: Your Home Today Realty Inc. - Disclaimer: The information contained in this listing has not been verified by Your Home Today Realty Inc. and should be verified by the buyer.





