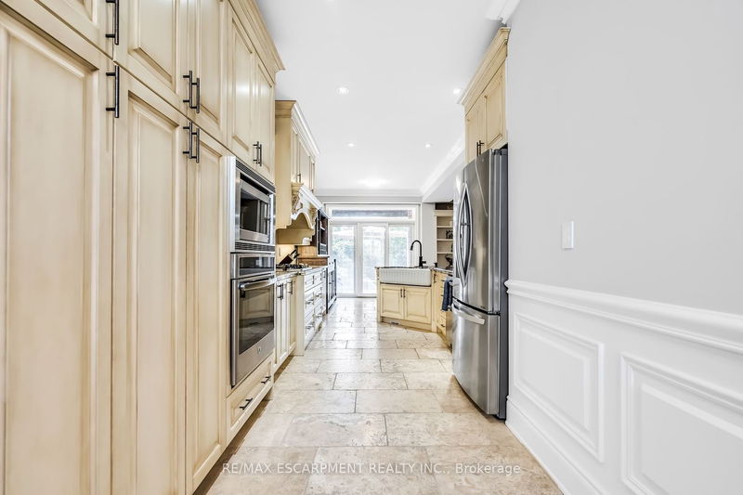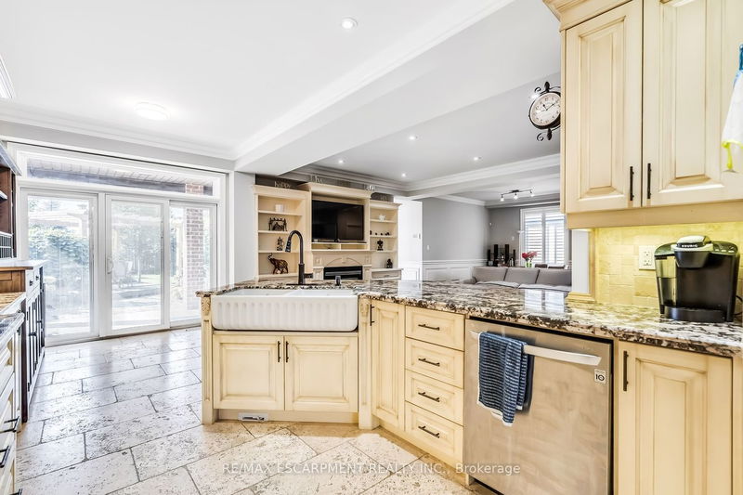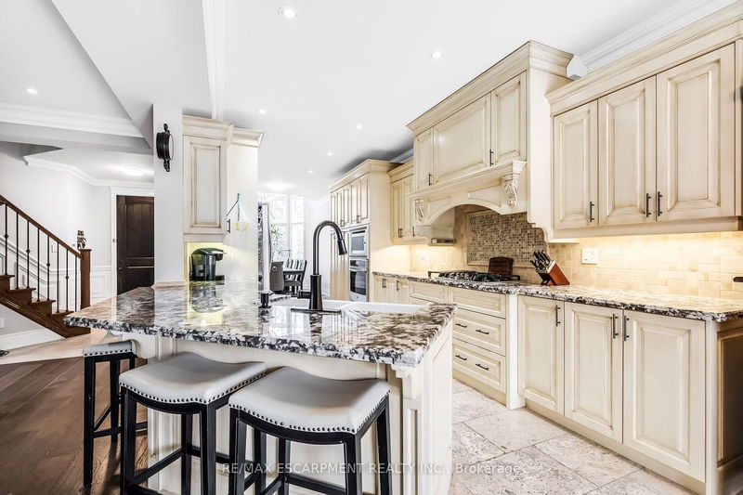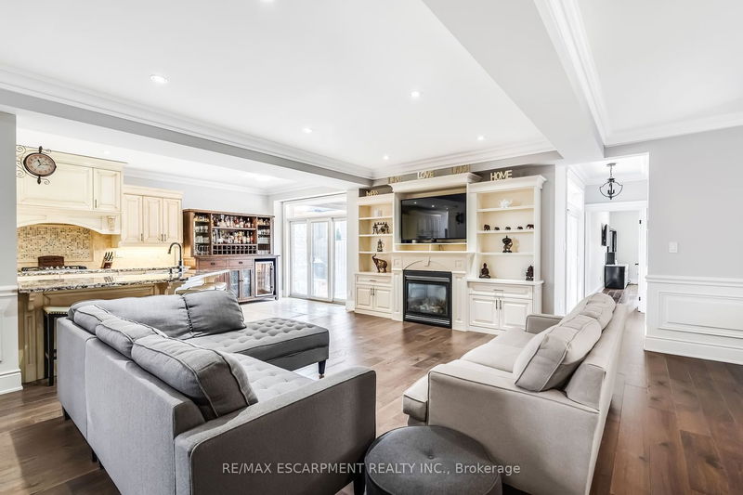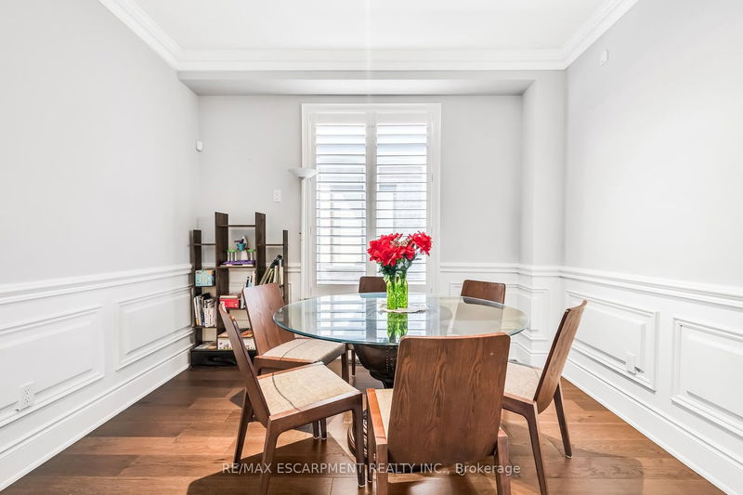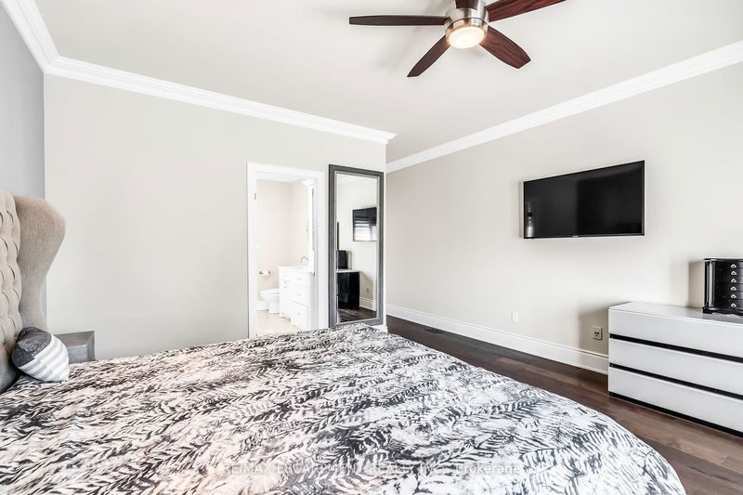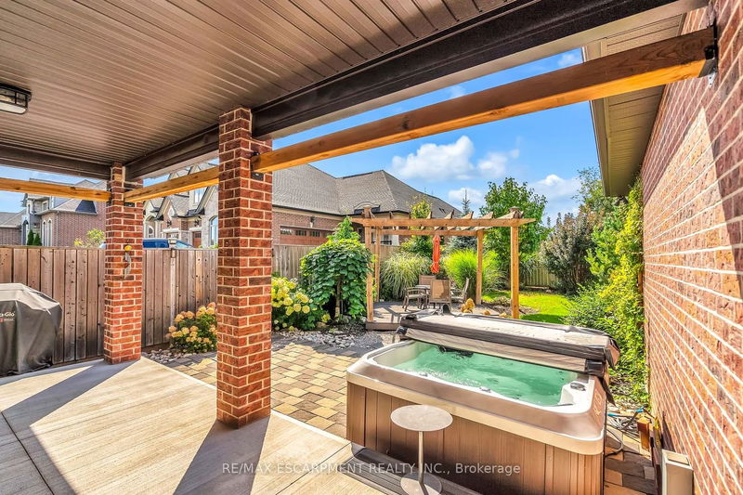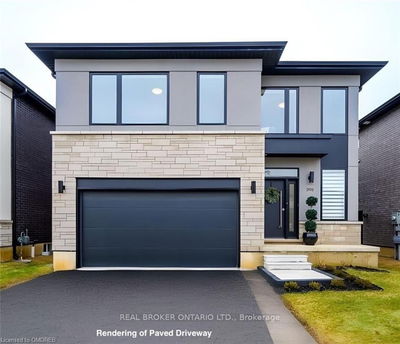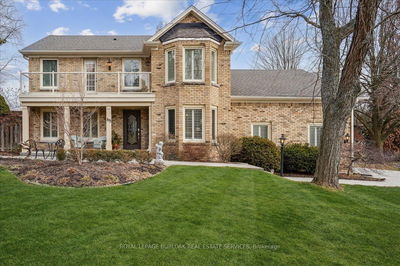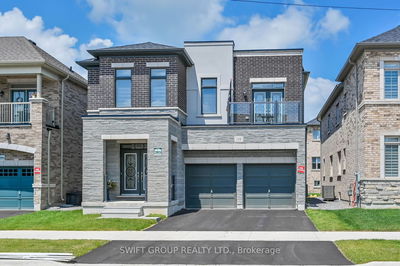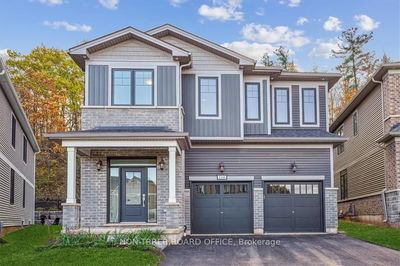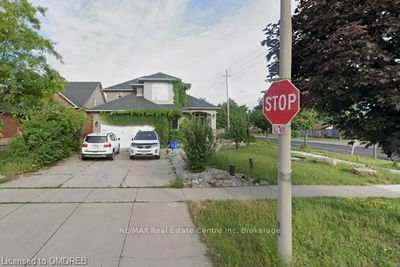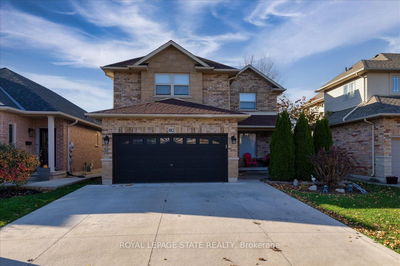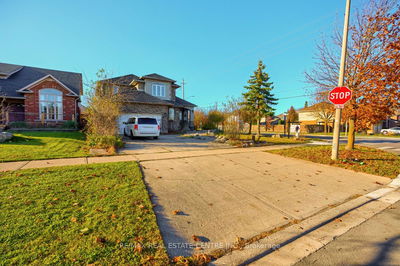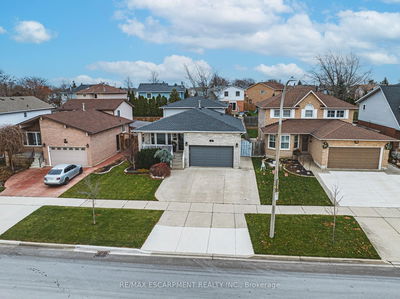This custom Tudor home was built in 2015 & boasts luxurious finishes & exquisite details throughout, including crown molding, wainscoting, California shutters, upgraded lighting, & oak flooring. Central vacuuming is effortless w/ 3 conveniently placed kickplates on the main floor. The main level feats a formal dining rm w/ floor to ceiling windows, an updated galley kitchen w/ eat in nook, access to a covered patio & a beautiful family rm w/ built-ins & a gas f/p. You will also find a convenient laundry rm & garage access. The primary suite presents w/ access to the patio, an ensuite w/ dual vanity, glass shower, soaker tub & a W/I closet. Upstairs, you'll find a loft, (wired for surround sound) 3 large bedrooms, a den & a Jack & Jill 5-pce bath. The basement has been professionally finished to add a spectacular 1500 sqft 2-bed in-law suite. It offers separate entrance from the garage (w/ another access from garage to the laundry rm for the main floor) custom kitchen w/ soft close cabinets, quartz countertops, laminate flooring that runs throughout, an abundance of natural light & separate laundry. The landscaped property is private w/ no rear neighbors & a sprinkler system. RSA.
详情
- 上市时间: Monday, April 22, 2024
- 城市: Hamilton
- 社区: Stoney Creek Mountain
- 交叉路口: Winterberry Drive
- 详细地址: 345.5 Highland Road, Hamilton, L8J 2S2, Ontario, Canada
- 厨房: Main
- 客厅: Main
- 家庭房: 2nd
- 厨房: Bsmt
- 挂盘公司: Re/Max Escarpment Realty Inc. - Disclaimer: The information contained in this listing has not been verified by Re/Max Escarpment Realty Inc. and should be verified by the buyer.







