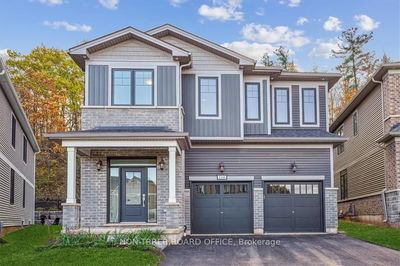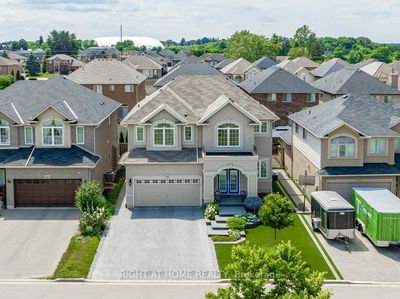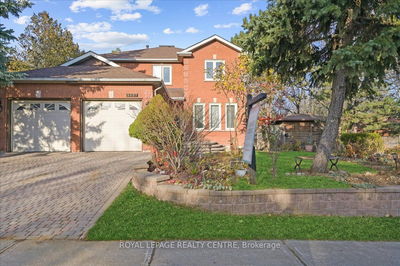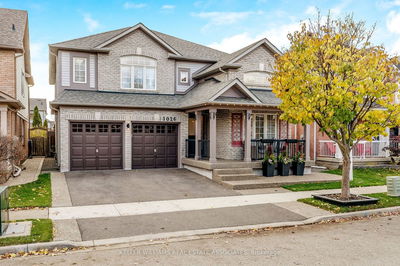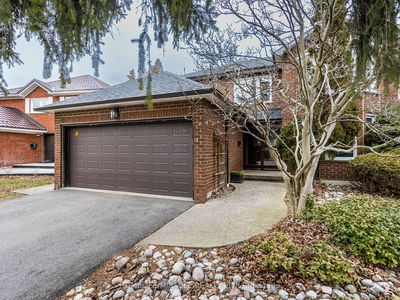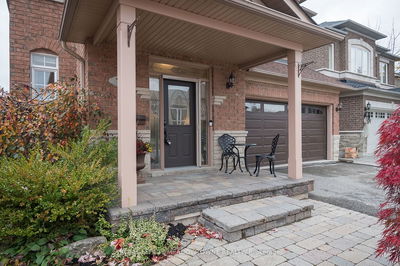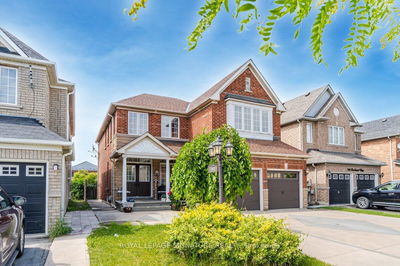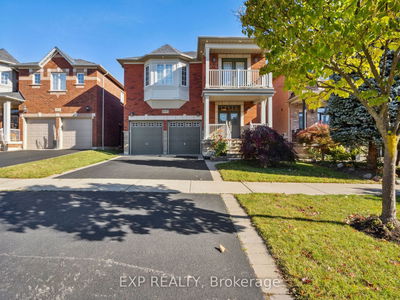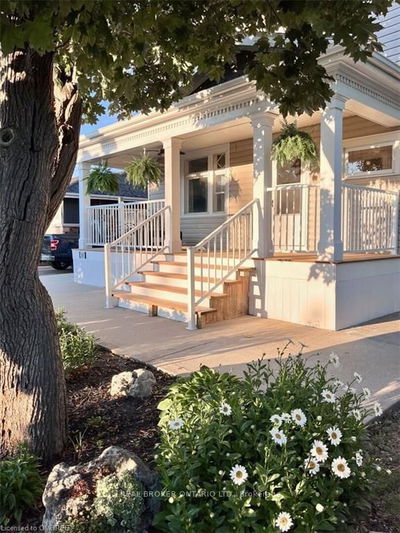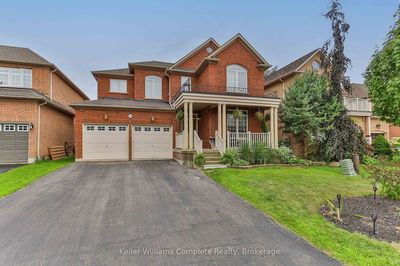STUNNING OASIS YARD OVERLOOKING VINEYARDS...On a quiet cul-de-sac in Grimsby, find this beautiful family home at 63 Lampman Drive, boasting SERENE SUNSET VIEWS from private back yard OASIS. This 4 bedRm, 3 bath, 2500+ SF home offers many UPGRADED FEATURES throughout ~ high ceilings, California shutters, tile & hdwd flooring, BI cabinets, hdwd stairs & MORE. DinRm leads to UPGRADED kitchen w/QUARTZ counters, XL centre island (seats 6!) w/pendant lighting, gas stove, stone backsplash & separate servery. W/O to COMPOSITE DECK overlooking AMAZING YARD w/IG POOL, patio, pathways, stone pad (great for fire pit/hot tub!), landscaping, iron fencing & stone wall. Bright livRm features gas FP w/stone surround, 2-pc bath, laundry & access to DBL garage. UPPER LVL offers huge primary bedRm suite w/vaulted windows, WI closet, 4-pc ensuite PLUS 3 more bedRms (2 w/vineyard views) & 4-pc bath. LWR LVL boasts 9' ceilings, big windows, bathRm R/I, storage & cold cellar ~ ready for finishing touches!
详情
- 上市时间: Thursday, February 15, 2024
- 3D看房: View Virtual Tour for 63 Lampman Drive
- 城市: Grimsby
- 交叉路口: Fifty Rd/Main St W
- 详细地址: 63 Lampman Drive, Grimsby, L3M 0E5, Ontario, Canada
- 厨房: W/O To Deck, Quartz Counter, Centre Island
- 家庭房: Gas Fireplace, California Shutters, B/I Bookcase
- 挂盘公司: Keller Williams Complete Realty - Disclaimer: The information contained in this listing has not been verified by Keller Williams Complete Realty and should be verified by the buyer.












































