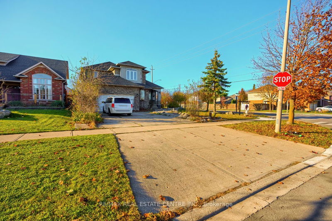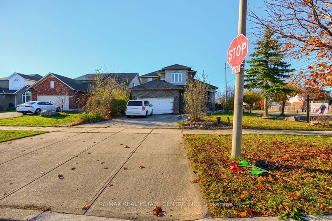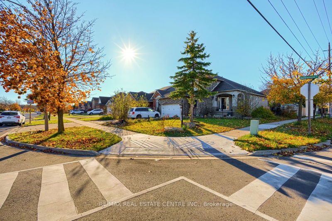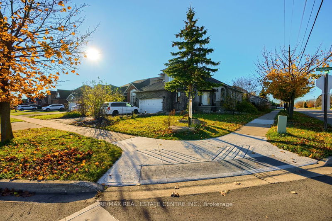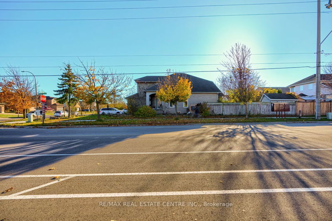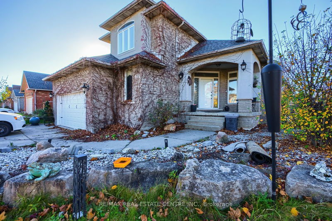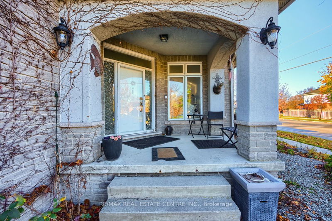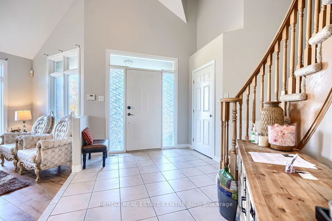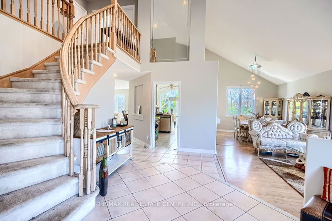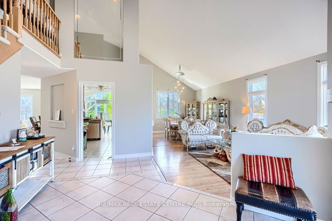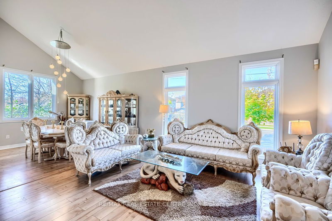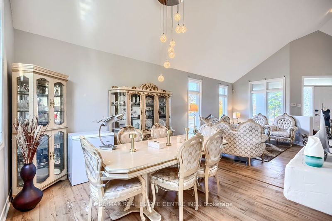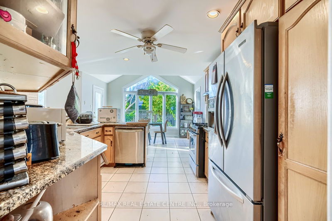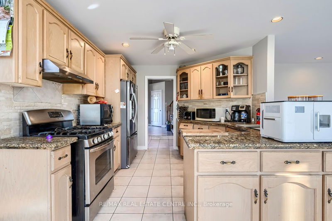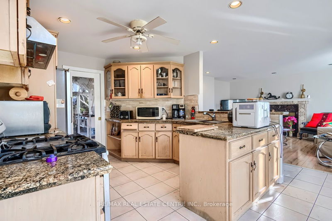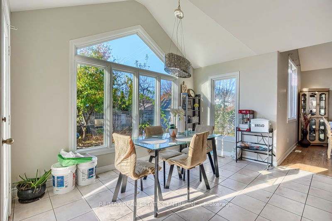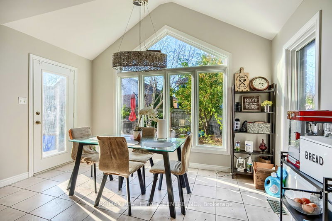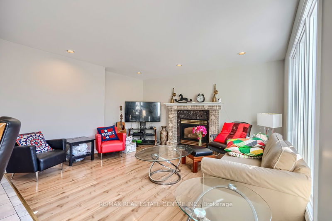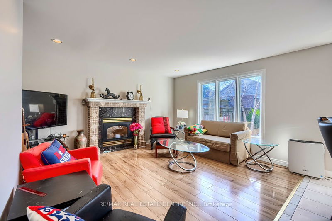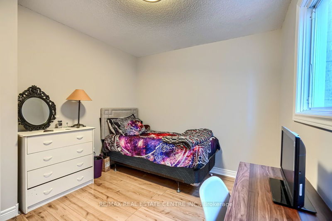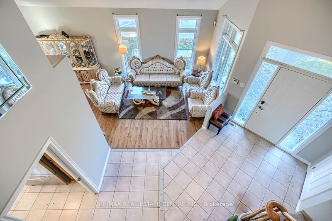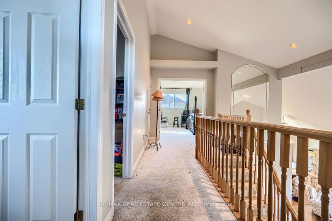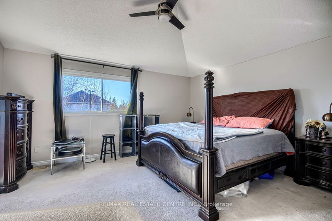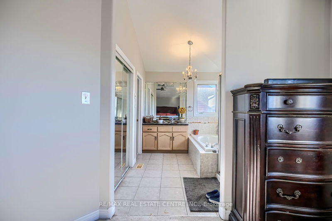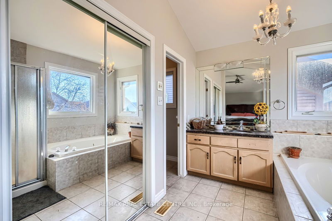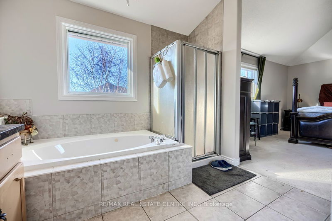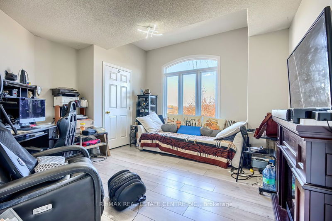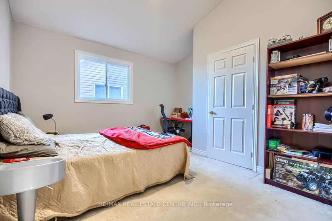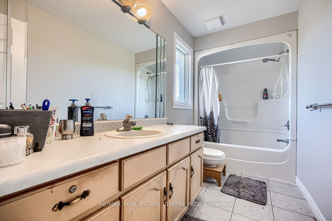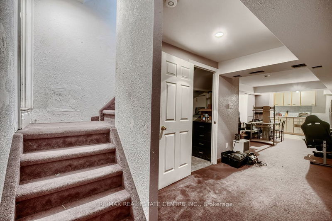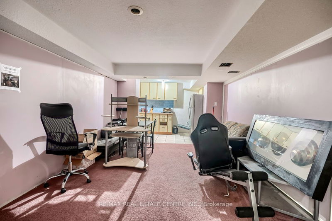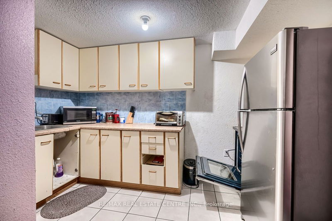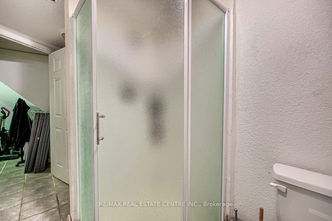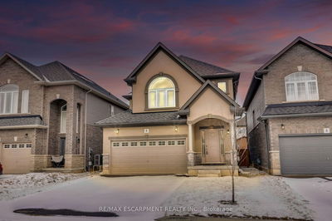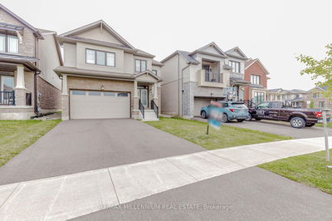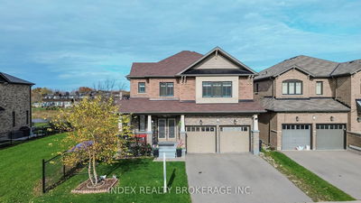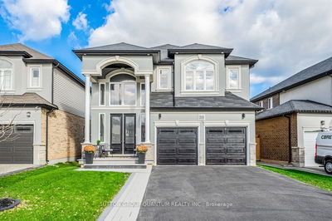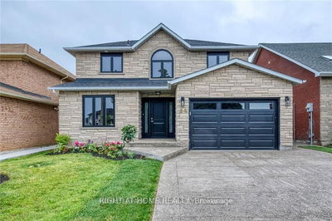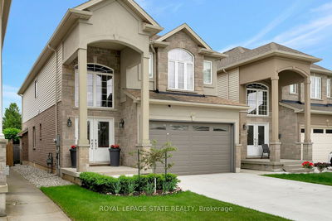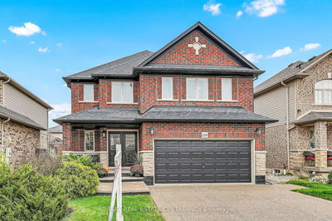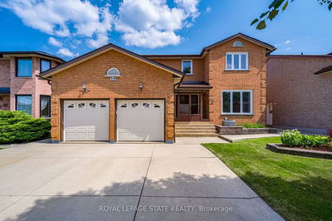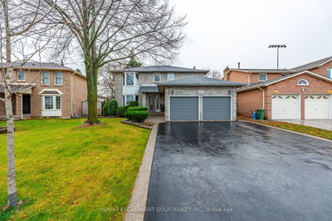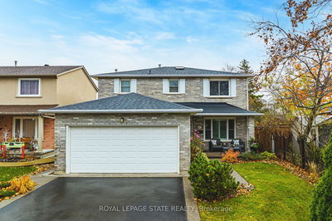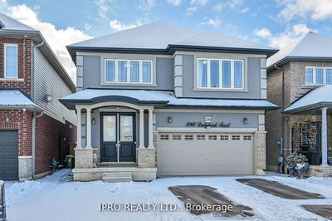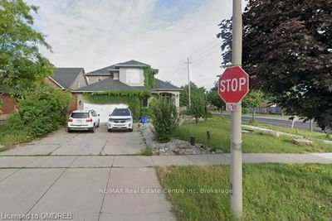Welcome to 79 Gatestone Drive, an exceptional investment opportunity on a corner lot in the highly desirable Stoney Creek Mountain community of Hamilton. $6000 in income potential! This spacious, 4-bedroom, 3-bathroom home boasts an open-concept layout with soaring ceilings, ample natural light, and high rental potential. The main floor includes a modern kitchen with stainless steel appliances, a sunlit breakfast area, a grand living room, formal dining space, and a family room with a cozy gas fireplace. An additional main-floor bedroom offers flexible use for guests or an in-law suite. Upstairs, the primary bedroom features a luxurious ensuite and walk-in closet, along with two more spacious bedrooms. The fully finished basement, complete with three bedrooms and a separate entrance from the garage, creates options for extended family or rental income. Outdoors, enjoy a fenced backyard ideal for gatherings. Needs a little TLC. With nearby parks, schools, shopping, and easy highway access, this home is positioned for growth and convenience in a vibrant neighborhood. Dont miss this prime investmentschedule a showing today! **EXTRAS** This home offers close proximity to top-rated schools, including Gatestone Elementary and Saltfleet High. Nearby shopping, dining, and parks like Eramosa Karst, easy access to Red Hill and Linc Parkways for commuting to and from Toronto.
详情
- 上市时间: Tuesday, December 17, 2024
- 城市: Hamilton
- 社区: Stoney Creek
- 交叉路口: Highland Rd And Gatestone Dr
- 客厅: Laminate, Cathedral Ceiling, Combined W/Dining
- 厨房: Ceramic Floor, Stainless Steel Appl, Open Concept
- 家庭房: Laminate, Fireplace, Open Concept
- 挂盘公司: Re/Max Real Estate Centre Inc. - Disclaimer: The information contained in this listing has not been verified by Re/Max Real Estate Centre Inc. and should be verified by the buyer.

