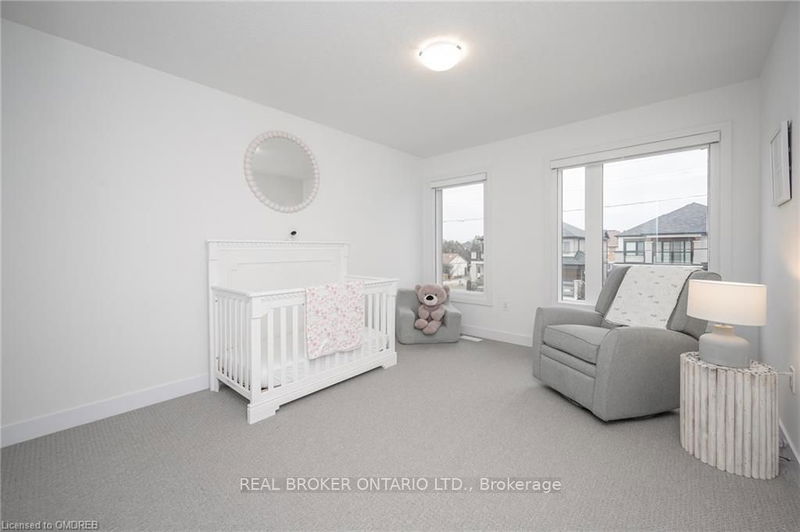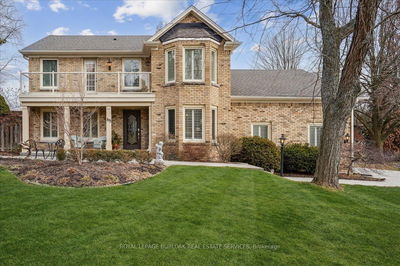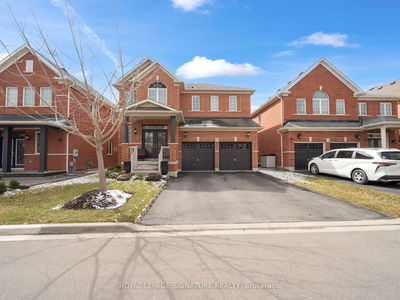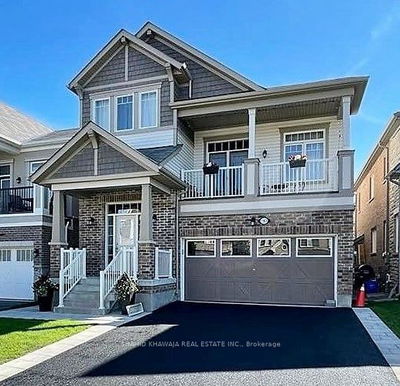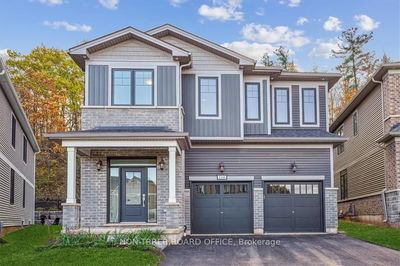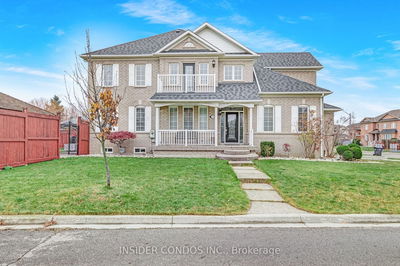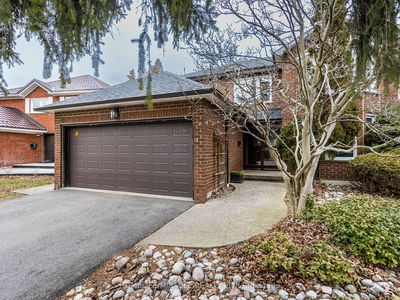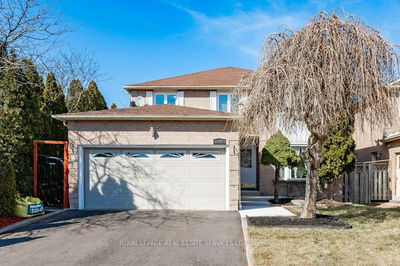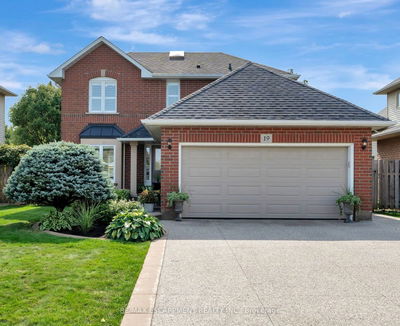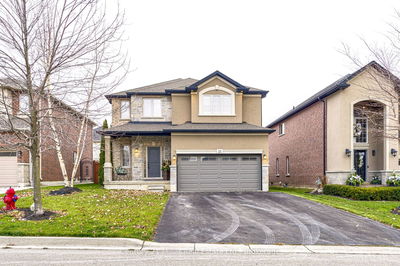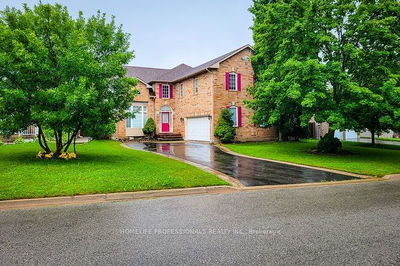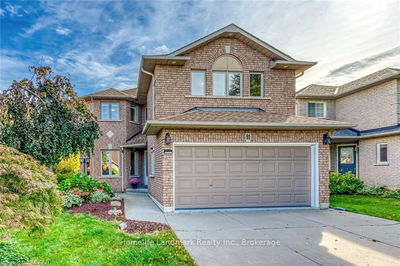Welcome to this family home in Meadowlands Ancaster! This stunning two-story residence boasts over 2500 sqft of meticulously finished living space. As you step through the front door, you're greeted by a spacious foyer. The upgrades throughout are sure to catch your eye, from the elegant hardwood floors to the stylish potlights and valance box lighting and AC and Humidifier unit. The main floor open-concept design, featuring gorgeous hardwood floors that lead you throughout. The living room has a cozy gas fireplace and oversized windows that flood the space with natural light. The kitchen is a culinary delight, equipped with stainless steel appliances, with upgrades that include pristine white cabinets, pot drawers, quartz counters, plus a large island with seating. Head to the dining area that offers sliding doors to the backyard. Ascend to the second level, where the primary suite awaits with a walk-in closet and a luxurious 5pc spa-like ensuite. The ensuite boasts a stand-alone tub, upgraded shower enclosure, and double vanity. Three additional generously sized bedrooms share a full bathroom with a double vanity, and the convenience of a bedroom-level laundry room adds to the functionality of this home. The unfinished basement, roughed-in and ready for your personal touch, provides additional potential living space. This location offers easy access to amenities, schools, parks, shopping, restaurants, and the highway. Don't miss the opportunity to make this Meadowlands gem your own where luxury meets functionality in perfect harmony.
详情
- 上市时间: Wednesday, April 03, 2024
- 3D看房: View Virtual Tour for 396 Springbrook Avenue
- 城市: Hamilton
- 社区: Meadowlands
- 详细地址: 396 Springbrook Avenue, Hamilton, L9G 3K9, Ontario, Canada
- 家庭房: Main
- 厨房: Main
- 挂盘公司: Real Broker Ontario Ltd. - Disclaimer: The information contained in this listing has not been verified by Real Broker Ontario Ltd. and should be verified by the buyer.



























