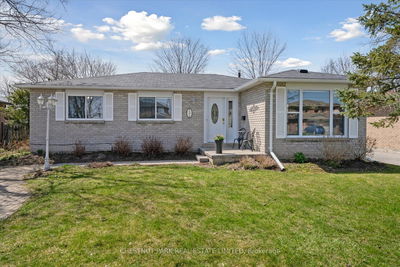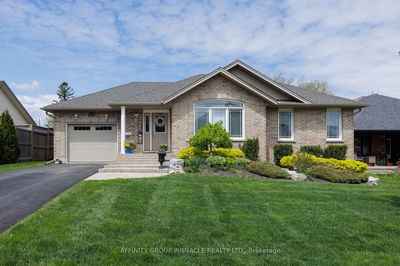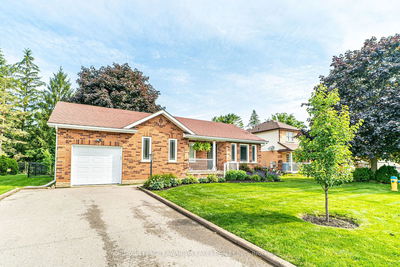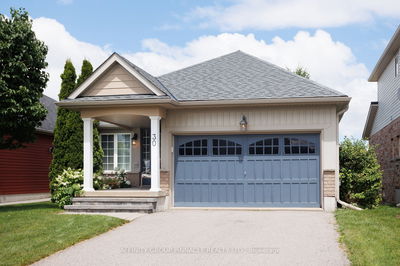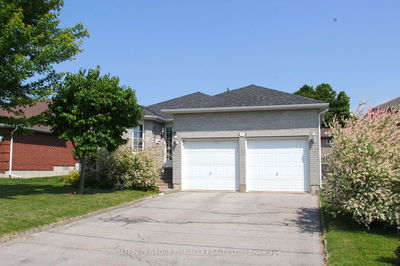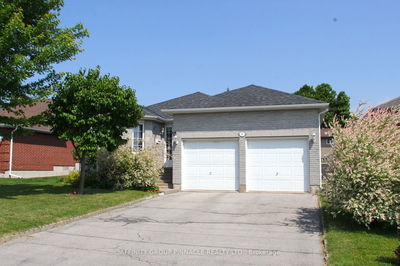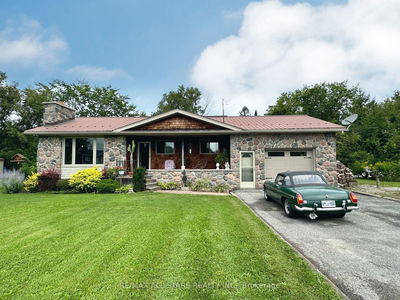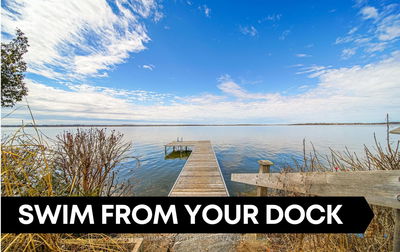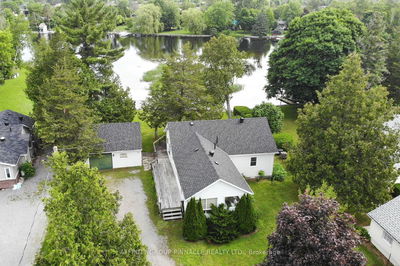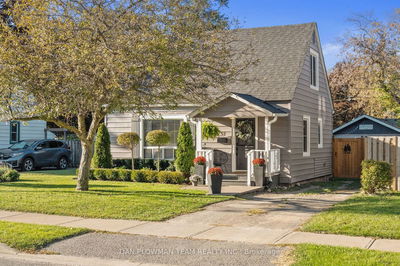Discover the charm of this 2+1 bedroom, 2 bath brick bungalow, perfectly situated in the desirable North Ward of Lindsay. A thoughtfully designed layout, this home offers comfort & space for a variety of lifestyles. The efficient galley-style kitchen is designed for ease of use, offering ample counter space & storage with walkout to deck. Enjoy natural light in the spacious living room & adjoining dining room ideal for family meals & gatherings. Primary bedroom with a walkout to the deck, plus an additional bedroom & a 3 pc bath serve the main level. Lower level has a 3rd bedroom providing additional space for guests or a teenager's retreat. Rec room includes a kitchenette with a separate walk-up entrance to the backyard & 4 pc bath. A den offers space for a playroom or hobby area, utility/laundry room combo & ample storage throughout the home ensures you have space for all your needs. The private backyard provides a large deck, space for gardening & play or simply enjoying the outdoors. Close to schools, parks & many amenities.
详情
- 上市时间: Friday, August 16, 2024
- 3D看房: View Virtual Tour for 89 Lori Boulevard
- 城市: Kawartha Lakes
- 社区: Lindsay
- 详细地址: 89 Lori Boulevard, Kawartha Lakes, K9V 6B8, Ontario, Canada
- 客厅: Hardwood Floor
- 厨房: Tile Floor, Galley Kitchen, W/O To Deck
- 挂盘公司: Royal Lepage Kawartha Lakes Realty Inc. - Disclaimer: The information contained in this listing has not been verified by Royal Lepage Kawartha Lakes Realty Inc. and should be verified by the buyer.










































