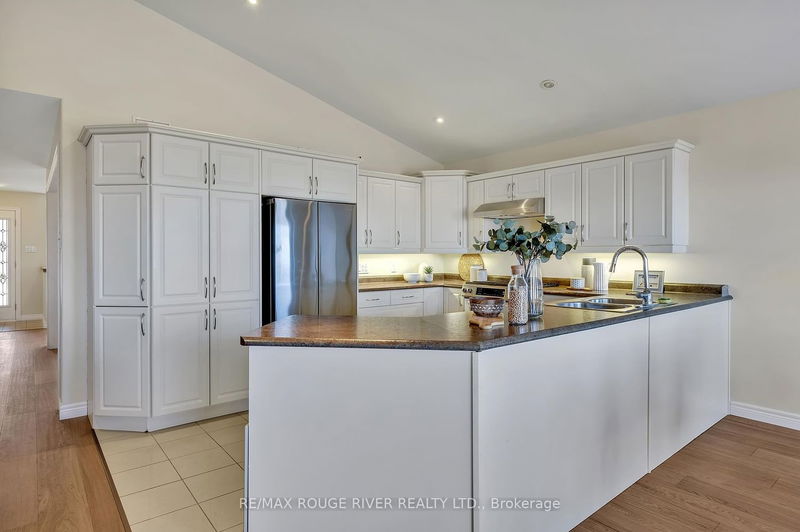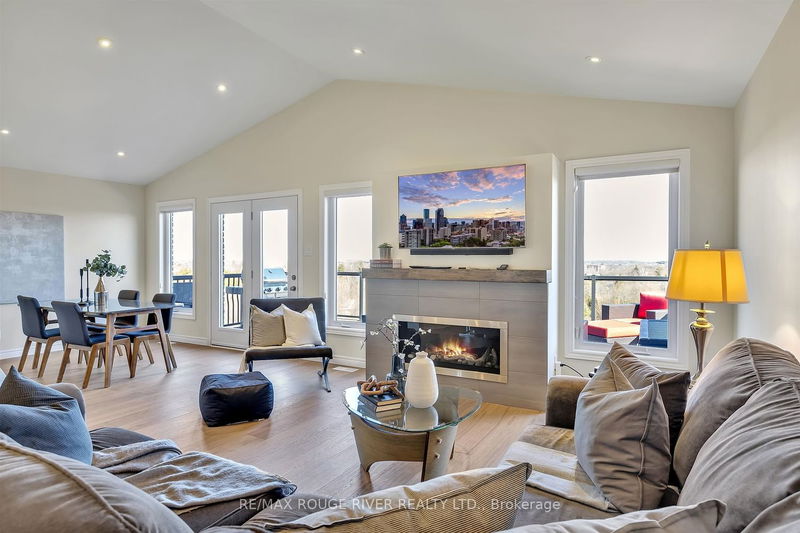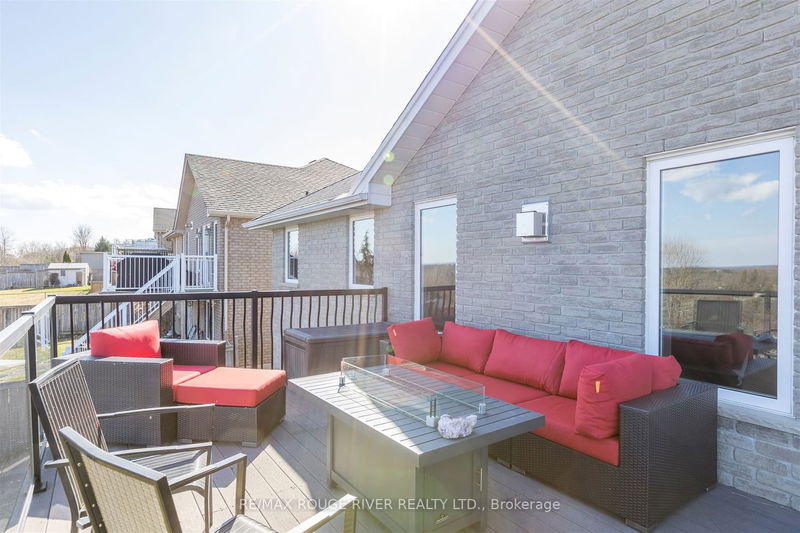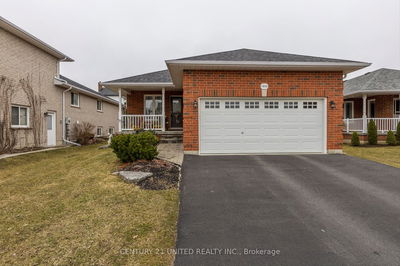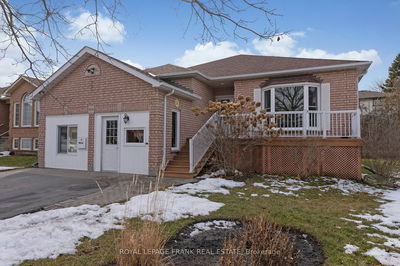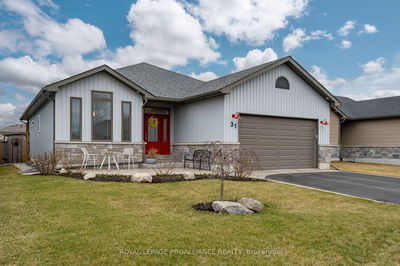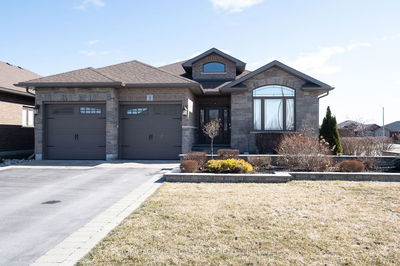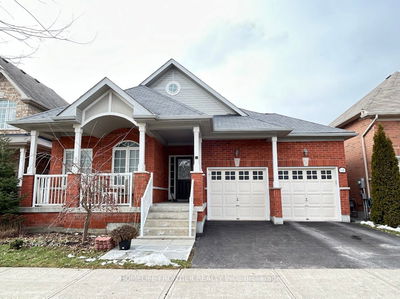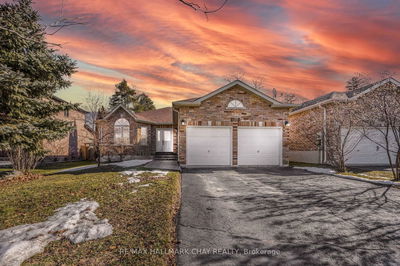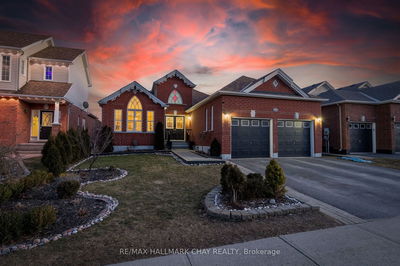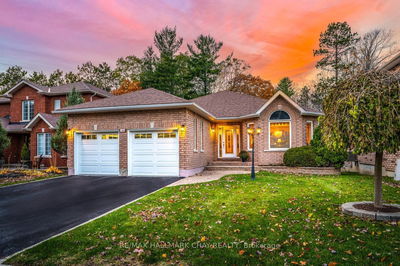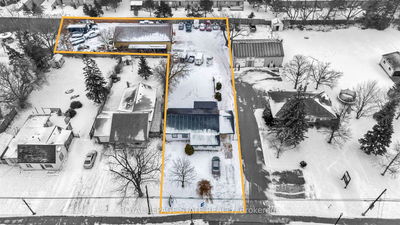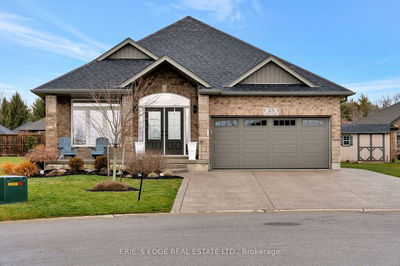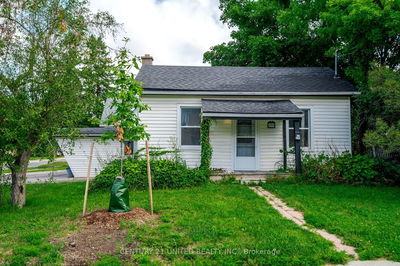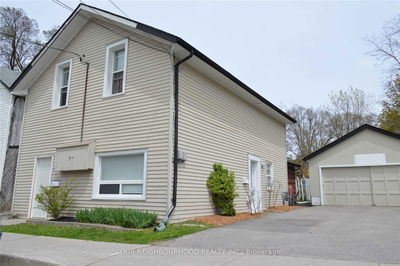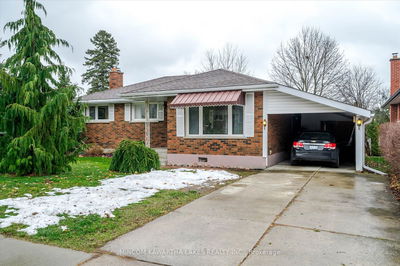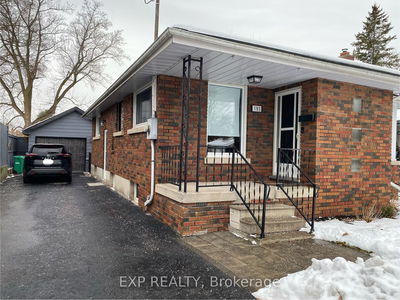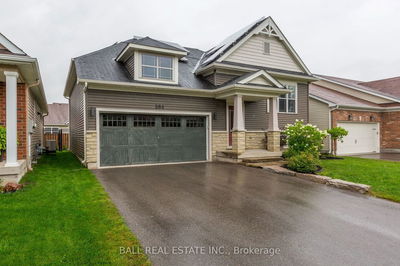Northend custom built bungalow, incredible view for miles from the large open concept great room as well as the 10x24 deck! Top of the line finishes and very well thought out floor plan. Covered porch at the front to enjoy the sunsets, welcoming foyer + large mud room area and entrance into the garage. Beautiful brand new flooring throughout as well as new banister/rail/fireplace mantel etc to match, kitchen & baths all updated in the past few months, formal living & dining rooms, large gas fireplace in the family room, open to the breakfast area & kitchen. Walkout to your deck to BBQ or enjoy dinner looking over the entire City. Oversized pie-shaped lot with gorgeous landscaping & gardens & two new large concrete patios. Huge wide open lower level, Seller had it designed/built with additional large side windows plus two separate garden door walkouts - fully studded, insulated & wired exterior walls & a roughed-in bath, ready for you to finish to your taste! Amazing location on a quiet residential street yet close to all amenities, beautiful trails, parks, restaurants, schools & shopping all nearby. See virtual tour, floor plans, gallery, mapping etc under the multi-media link.
详情
- 上市时间: Tuesday, April 02, 2024
- 3D看房: View Virtual Tour for 122 Milroy Drive
- 城市: Peterborough
- 社区: Northcrest
- 交叉路口: Evans
- 详细地址: 122 Milroy Drive, Peterborough, K9H 7T3, Ontario, Canada
- 厨房: B/I Dishwasher, Vaulted Ceiling
- 家庭房: Gas Fireplace, Vaulted Ceiling
- 客厅: Main
- 挂盘公司: Re/Max Rouge River Realty Ltd. - Disclaimer: The information contained in this listing has not been verified by Re/Max Rouge River Realty Ltd. and should be verified by the buyer.









