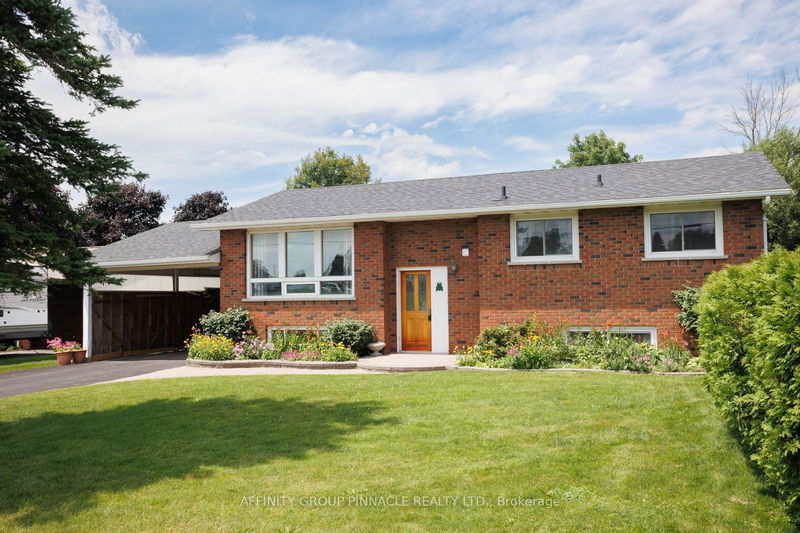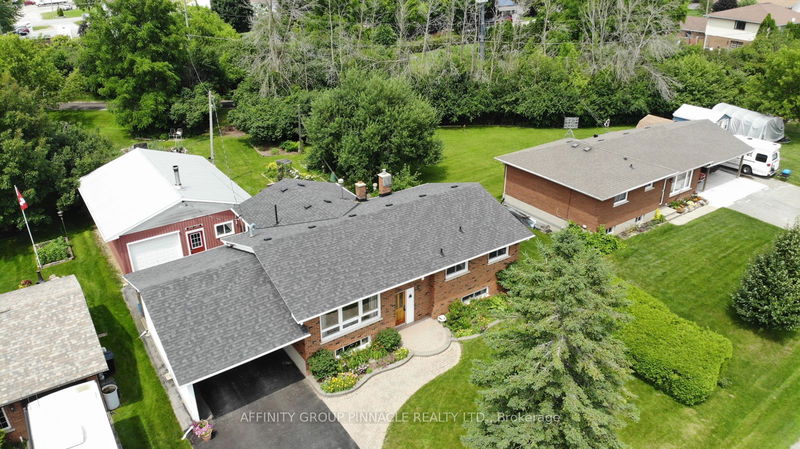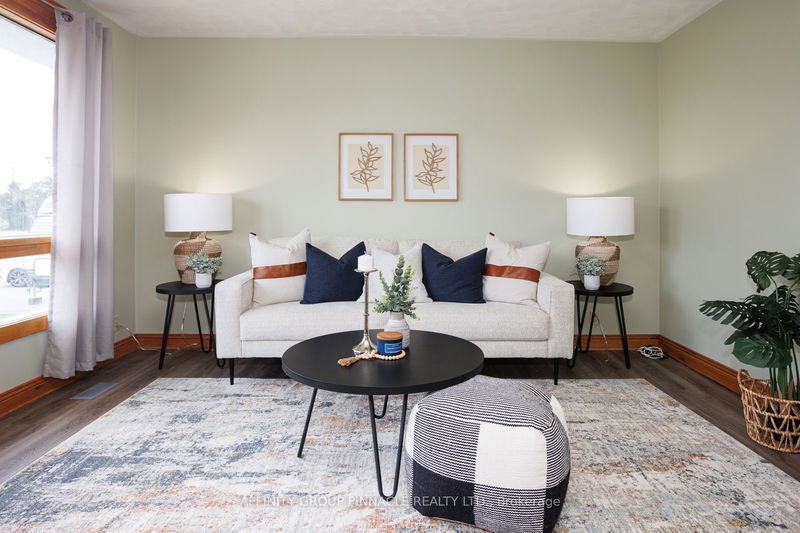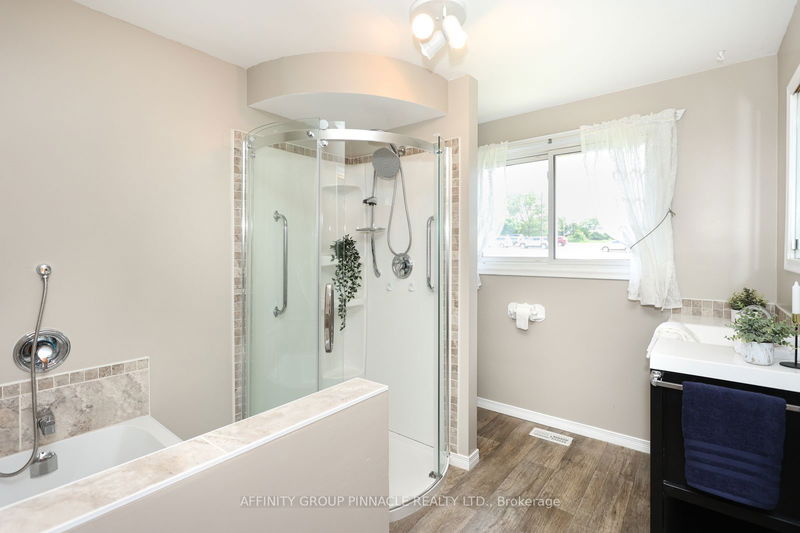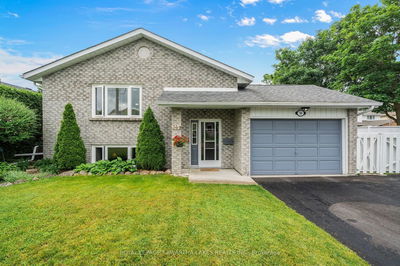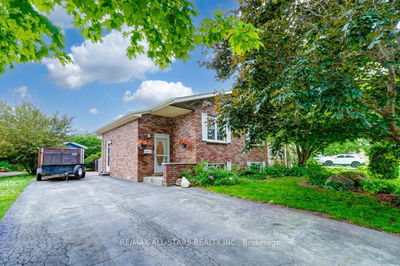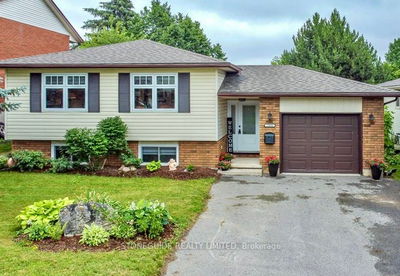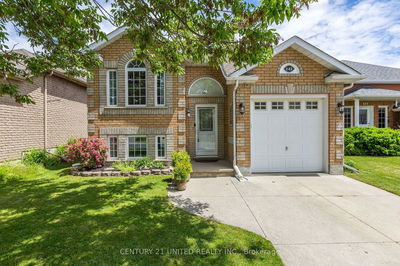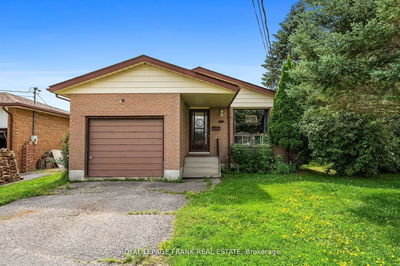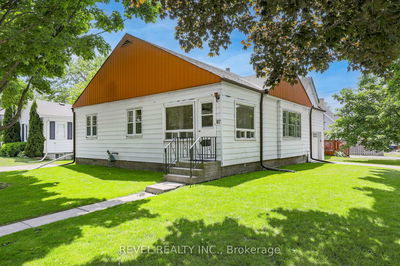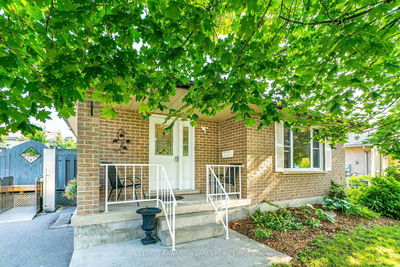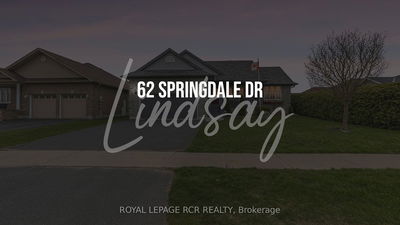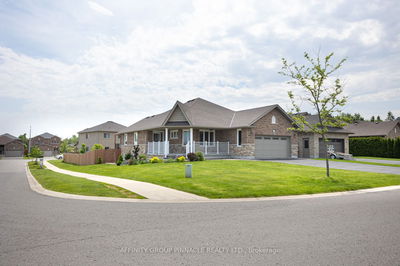Welcome to 15 Weldon Road, an all brick 2 +1 bedroom with 2 bathrooms, detached bungalow that is located on the edge of town where the access to schools and amenities are convenient yet you are not in a large subdivision. This home sits on a deep lot with beautiful perennial gardens and a great sized backyard.The home has a split level entry with the layout design featuring a nice size livingroom with new floors and a 3 panel front window. The 2 main floor bedrooms have good size closets and windows. The bathroom is a 4 piece with a separate shower and tub and stores themain floor laundry area. The kitchen features copious amounts of cupboards in all oak, a pantry, an island with quartz countertop, 3 pull out vertical spice cupboards, gas stove,fridge, dishwasher and microwave. The dining area is open concept with a full built in oak china cabinet. The dining room flows into the stunning 3 season enclosed patio and sunroom.The downstairs features a bedroom with 3 closets and a nice sized window. The utility / laundry room with a cold storage area includes a small workshop area. The furnace had anew float put in 2022, hot water tank in 2019. There is a 3 piece bathroom with a linen closet.The Family room has a sink and counter for the option of an extra kitchen put in. The rec room has carpet, two large windows and a gas fireplace.The outside of this home features new driveway coating and is fully landscaped and has interlocking brick leading to the front door. The carport leads you to the back yard and patio area and the fully functioning workshop. The wood workshop can be used as a garage or as is with too many tools to count (included in the sale) its own electrical panel, furnace, ac, CX HEPA Vacuum, and space to build and create. The backyard features a large patio area, an oversized fireplace, many raised garden beds, 2 sheds, 3 composters, rain barrels, a waterfall with a pond that is waitining to be reimagined.
详情
- 上市时间: Monday, July 08, 2024
- 3D看房: View Virtual Tour for 15 Weldon Road
- 城市: Kawartha Lakes
- 社区: Lindsay
- 交叉路口: Highway 36 & Weldon Road
- 客厅: Main
- 厨房: Combined W/Dining
- 家庭房: Main
- 客厅: Lower
- 挂盘公司: Affinity Group Pinnacle Realty Ltd. - Disclaimer: The information contained in this listing has not been verified by Affinity Group Pinnacle Realty Ltd. and should be verified by the buyer.


