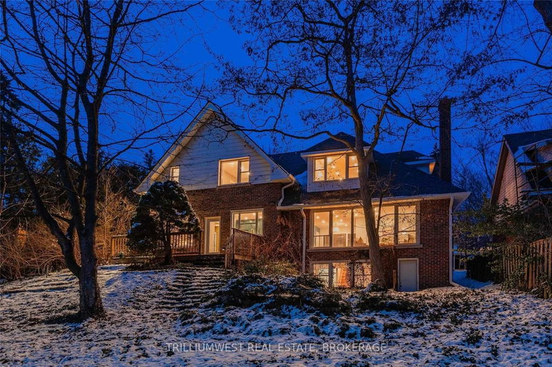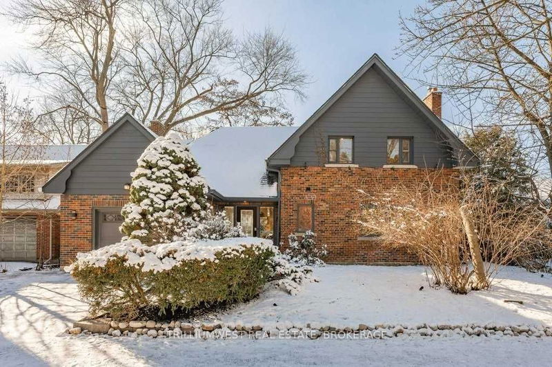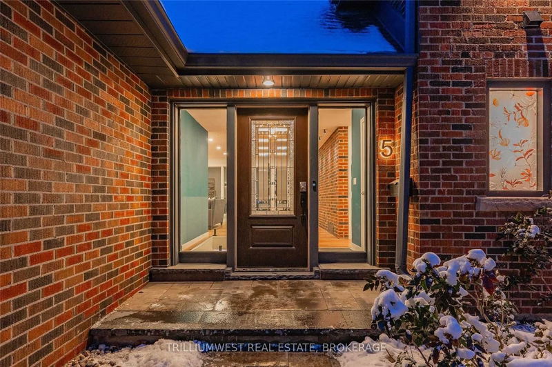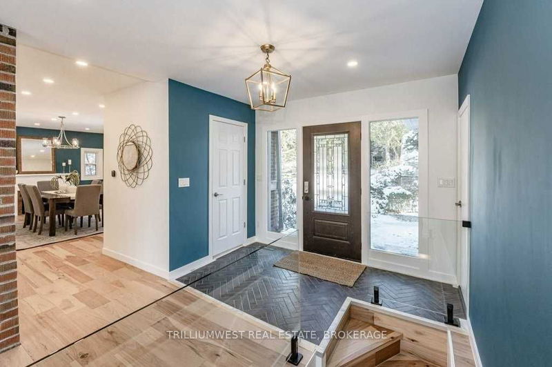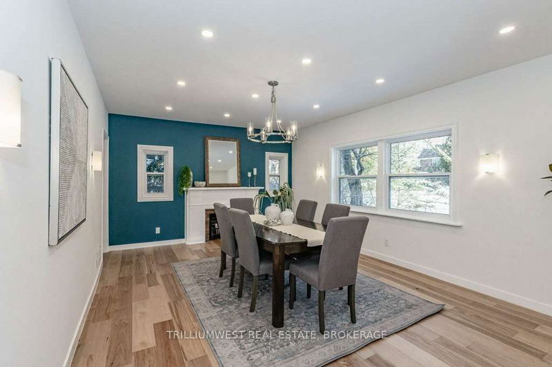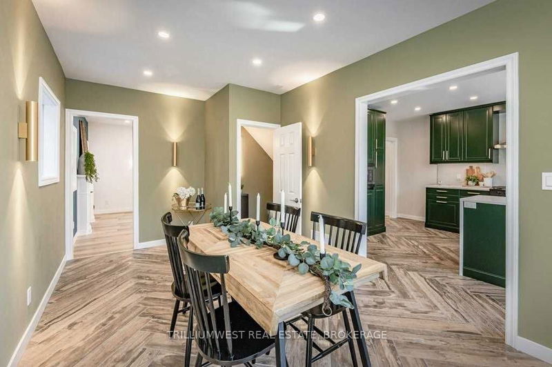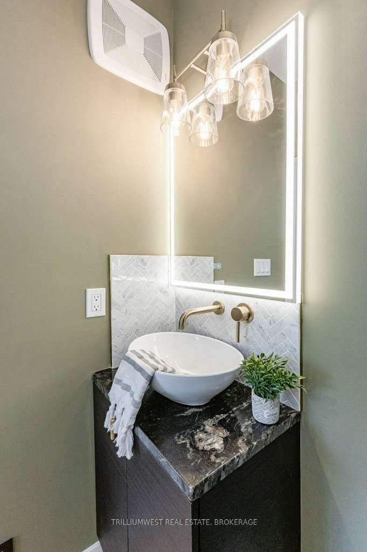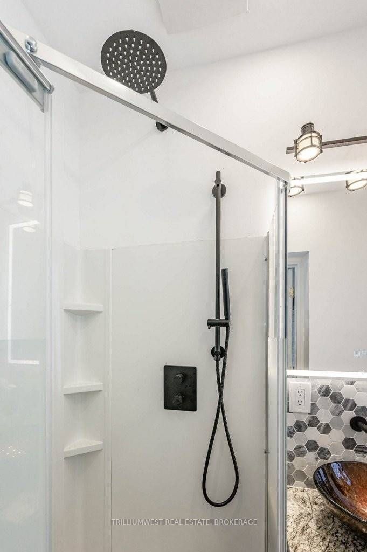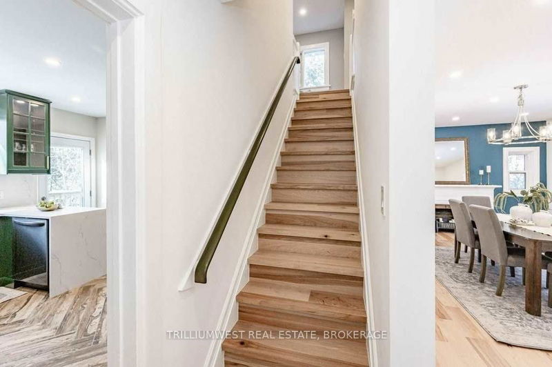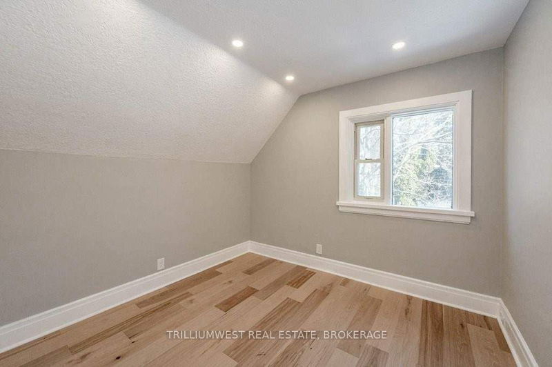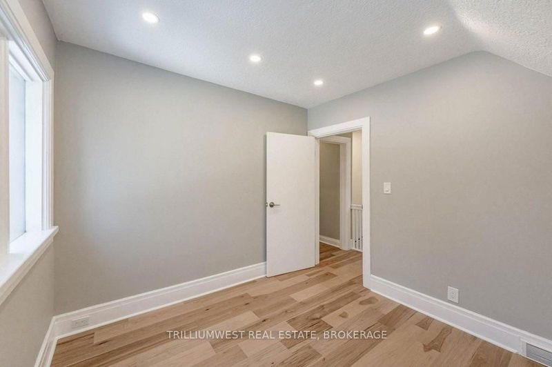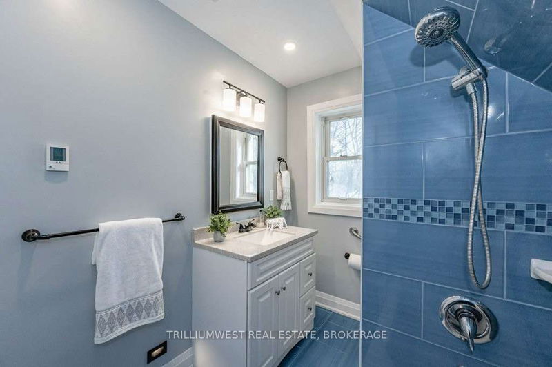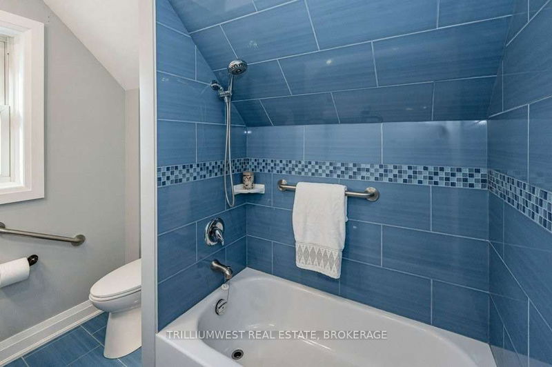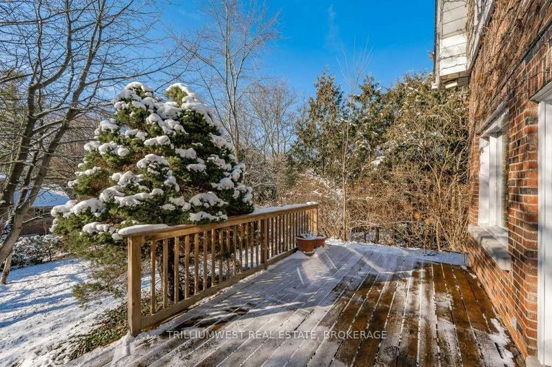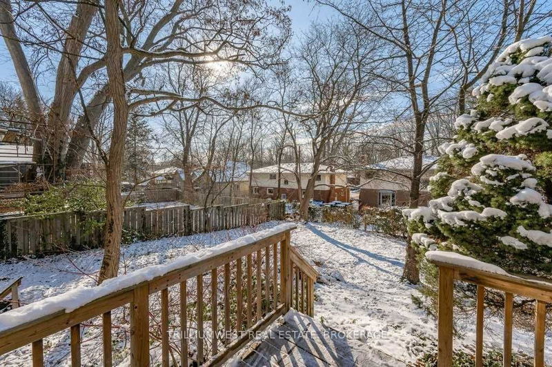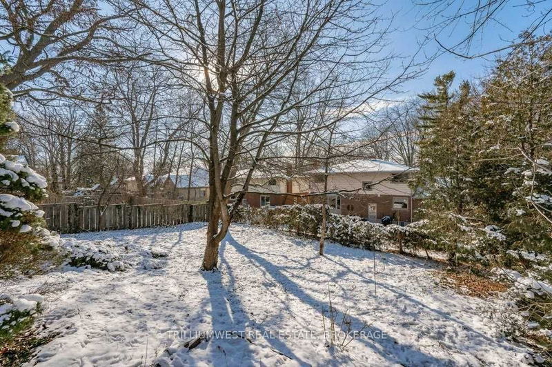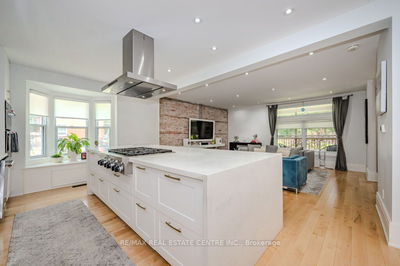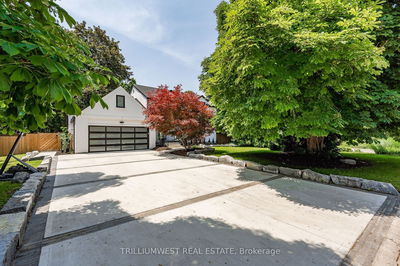Prime Location, Walkable To Downtown Guelph, Rivers, Park, Trails, Shopping, University Of Guelph, And Stone Rd. Shopping Corridor. Renovated 4 Bds, 3 Bths With Rough-In For Ensuite. Custom Kitchen, Quartz Countertop, Ceramic 30" Farm Sink, Wifi Ready Gas Stove, All Ss Appliances Included, Italian Salvaged Redwood Porcelain Floors, Custom Brass Hardware. Custom Led Lighting Throughout Home. Honey Blond Engineered Hardwood Floors Throughout Main And 2nd Flr. Loads Of Windows, Natural Light. Yard Is Well-Treed And Gently Sloped Allowing For A Bright Walk-Out Basement. Front Yard Landscaped Including New Driveway Pavers And Walkway, Led Lighting, And So Much More.
详情
- 上市时间: Wednesday, January 18, 2023
- 3D看房: View Virtual Tour for 5 Crawford Street
- 城市: Guelph
- 社区: Old University
- 详细地址: 5 Crawford Street, Guelph, N1G 1Y9, Ontario, Canada
- 客厅: Main
- 厨房: Main
- 挂盘公司: Trilliumwest Real Estate, Brokerage - Disclaimer: The information contained in this listing has not been verified by Trilliumwest Real Estate, Brokerage and should be verified by the buyer.


