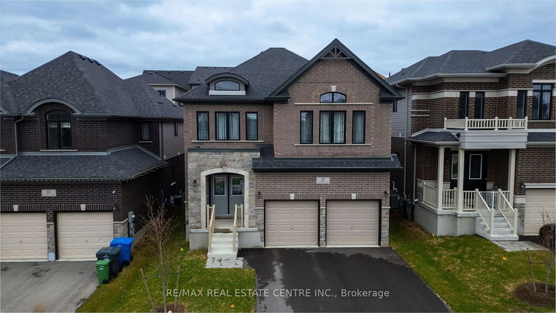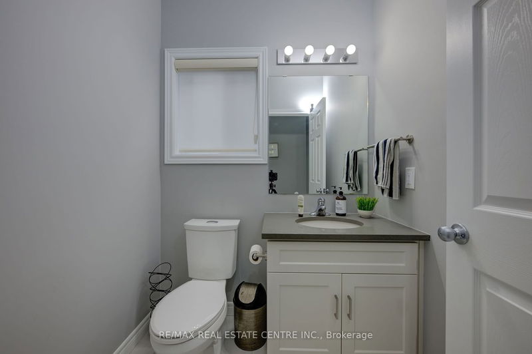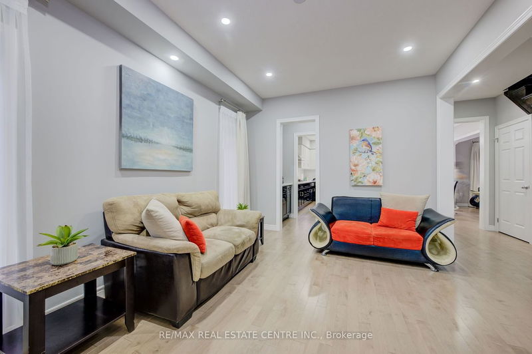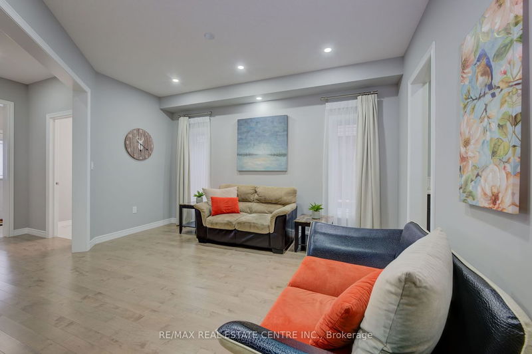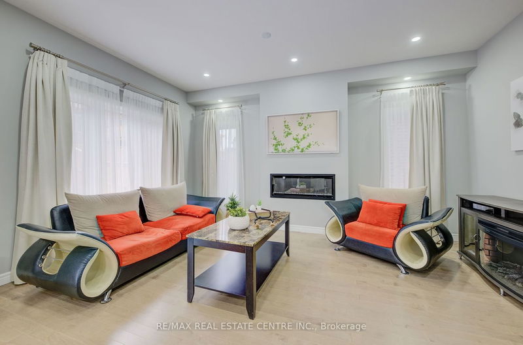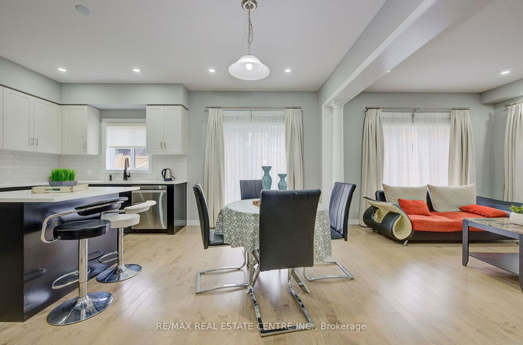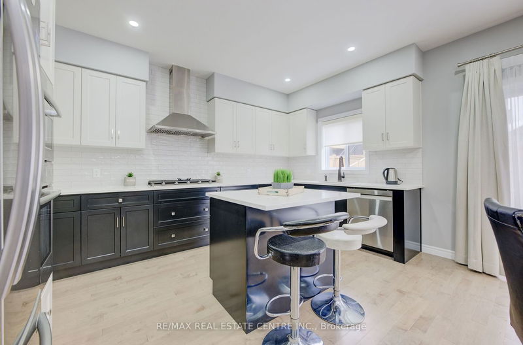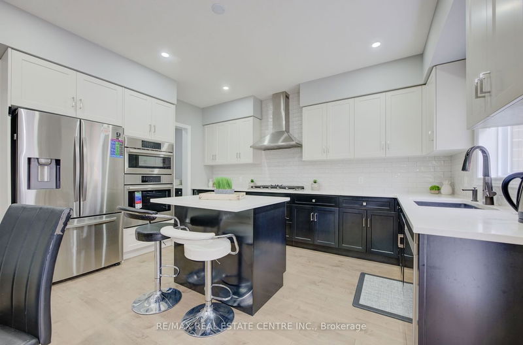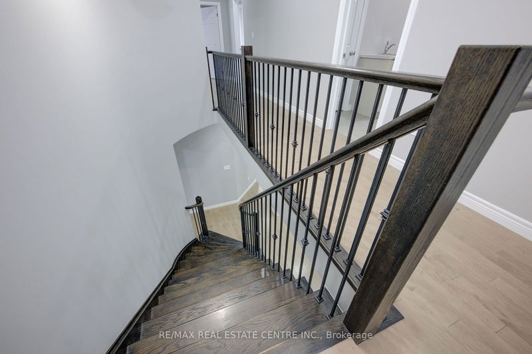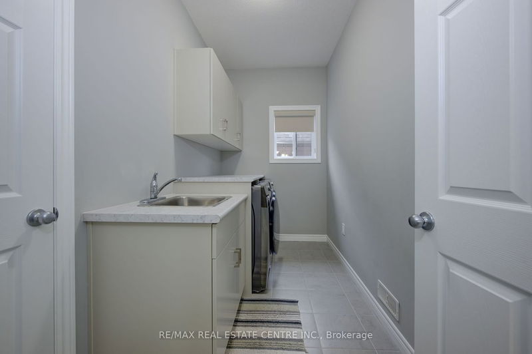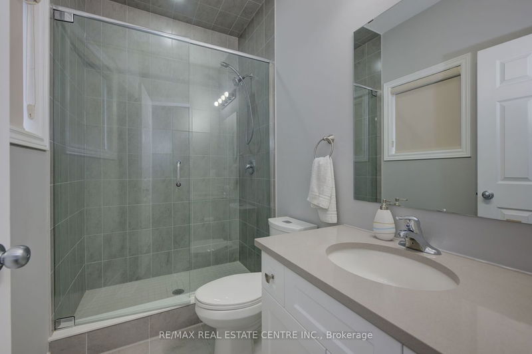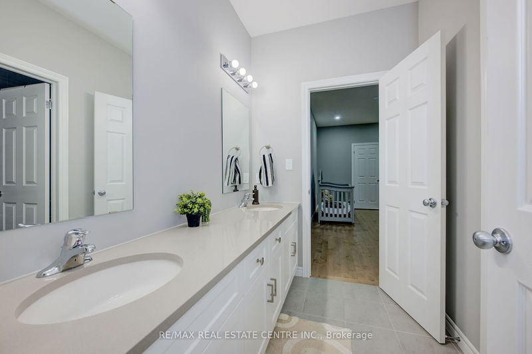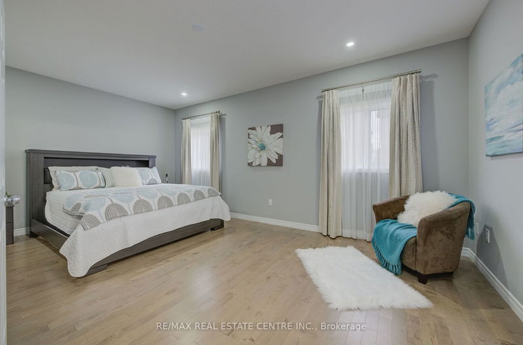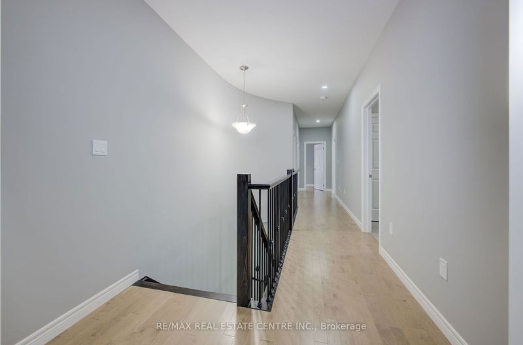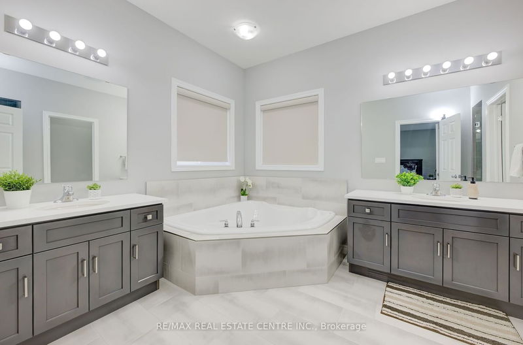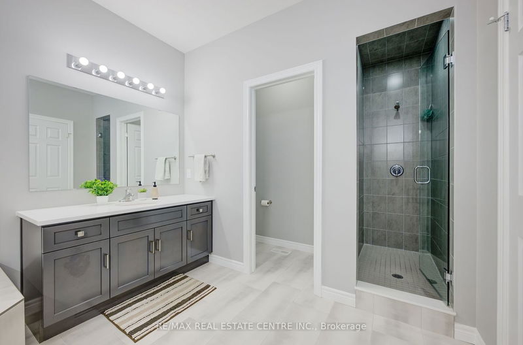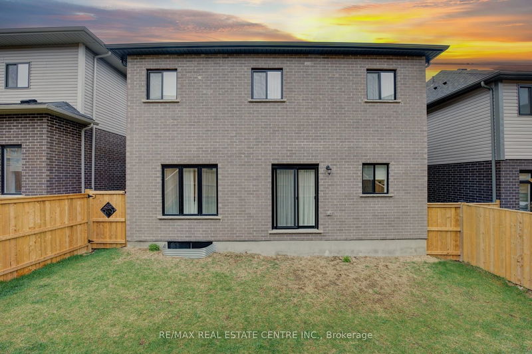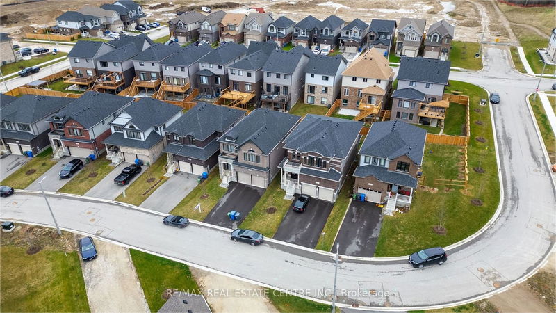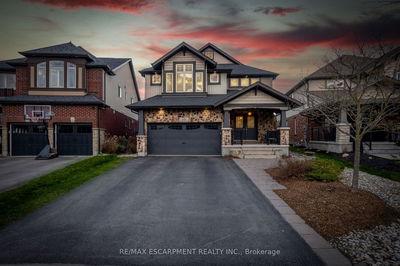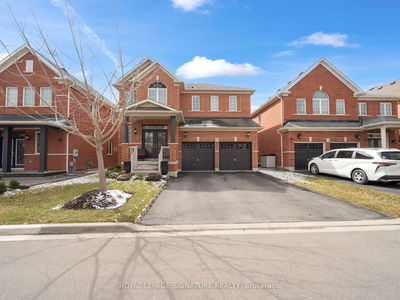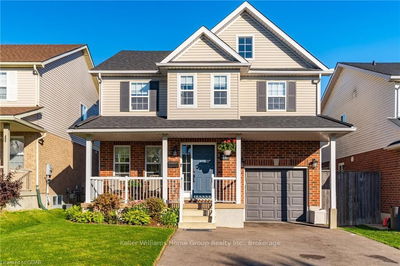This Stunning Modern home in East Guelph awaits you! The main floor is spacious and the open concept is perfect for entertaining. 9ft ceilings (all floors), hardwood floors throughout, hardwood stairs, stylish gourmet kitchen with Quartz countertops, Island with Breakfast Bar, Butler pantry and so much more! This 4-bedroom, 4-bath, 2800 sq.ft. Luxury home will impress you!
详情
- 上市时间: Monday, April 15, 2024
- 3D看房: View Virtual Tour for 12 Harrington Road
- 城市: Guelph
- 社区: Grange Hill East
- 交叉路口: Starwood Dr South On Keating St Then East On Harrington Rd
- 详细地址: 12 Harrington Road, Guelph, N1E 0S1, Ontario, Canada
- 厨房: Main
- 家庭房: Main
- 客厅: Main
- 挂盘公司: Re/Max Real Estate Centre Inc. - Disclaimer: The information contained in this listing has not been verified by Re/Max Real Estate Centre Inc. and should be verified by the buyer.


